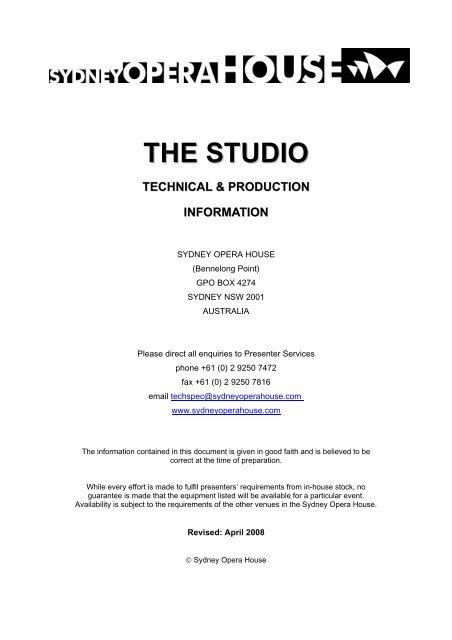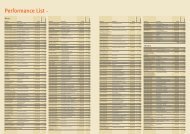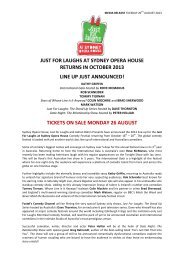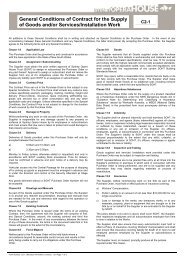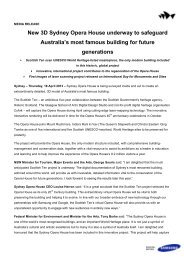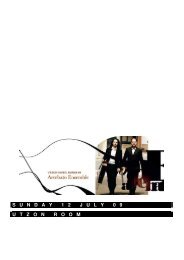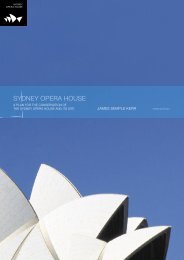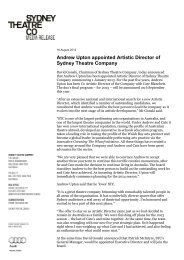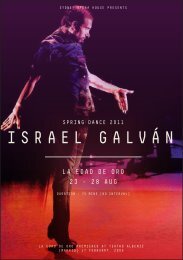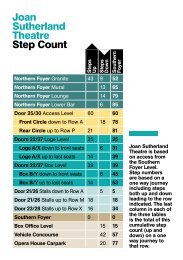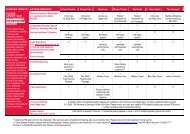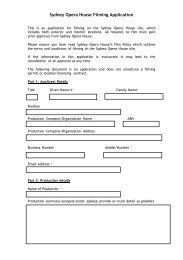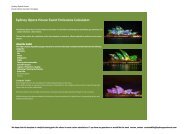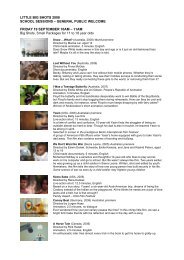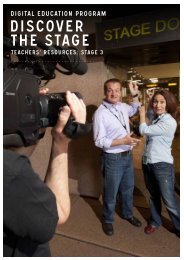The Studio technical rider - Sydney Opera House
The Studio technical rider - Sydney Opera House
The Studio technical rider - Sydney Opera House
Create successful ePaper yourself
Turn your PDF publications into a flip-book with our unique Google optimized e-Paper software.
THE STUDIO<br />
TECHNICAL & PRODUCTION<br />
INFORMATION<br />
SYDNEY OPERA HOUSE<br />
(Bennelong Point)<br />
GPO BOX 4274<br />
SYDNEY NSW 2001<br />
AUSTRALIA<br />
Please direct all enquiries to Presenter Services<br />
phone +61 (0) 2 9250 7472<br />
fax +61 (0) 2 9250 7816<br />
email techspec@sydneyoperahouse.com<br />
www.sydneyoperahouse.com<br />
<strong>The</strong> information contained in this document is given in good faith and is believed to be<br />
correct at the time of preparation.<br />
While every effort is made to fulfil presenters’ requirements from in-house stock, no<br />
guarantee is made that the equipment listed will be available for a particular event.<br />
Availability is subject to the requirements of the other venues in the <strong>Sydney</strong> <strong>Opera</strong> <strong>House</strong>.<br />
Revised: April 2008<br />
© <strong>Sydney</strong> <strong>Opera</strong> <strong>House</strong>
CONTENTS<br />
GENERAL INFORMATION 4<br />
Seating 4<br />
Accessibility 4<br />
Assisted Hearing System 4<br />
Plans 4<br />
Load-in Area 4<br />
Compressed Air 4<br />
Vehicle Access 4<br />
Parking 5<br />
Height Restrictions 5<br />
Maximum Loads 5<br />
Workshop Space 5<br />
Storage Space 5<br />
Risk Management 6<br />
Smoke Management system 6<br />
STAGE SPECIFICATIONS 7<br />
Stage Dimensions 7<br />
Stage Floor 7<br />
Care of Timber Surfaces 7<br />
STAGE MACHINERY 8<br />
Self Climbing Hoists 8<br />
STAGING EQUIPMENT 8<br />
Hanging Facilities 8<br />
Projection Screen 8<br />
Orchestral Furniture 8<br />
Floor Coverings 8<br />
KEYBOARD INSTRUMENTS 9<br />
Pitch 9<br />
Care 9<br />
STAGE LIGHTING FACILITIES 9<br />
Control 9<br />
Dimmers 9<br />
Power 9<br />
<strong>House</strong> Lights 10
LIGHTING EQUIPMENT 10<br />
Music Stand Lights 10<br />
Colour 10<br />
Special Effects 10<br />
SOUND & AUDIO VISUAL FACILITIES 10<br />
Acoustics 10<br />
Loudspeakers 11<br />
Mixer 11<br />
Amplifiers & Microphones 11<br />
Foldback Speakers 11<br />
Additional Speakers 11<br />
Effects 11<br />
Playback Formats 11<br />
Patching 11<br />
Video Monitors 11<br />
Video Replay 11<br />
Projection 11<br />
RECORDING AND BROADCAST 12<br />
OUTSIDE BROADCAST FACILITIES 13<br />
COMMUNICATIONS 13<br />
Closed Circuit Television (CCTV) 13<br />
Stage Manager's Desk 13<br />
Headset Communications 13<br />
Telephones 13<br />
BACKSTAGE FACILITIES 14<br />
Dressing Rooms 14<br />
Wardrobe 14<br />
Green Room 14<br />
Rehearsal Rooms 14<br />
SYDNEY OPERA HOUSE STAFF 14<br />
ACCESS AND OTHER CONDITIONS 15
<strong>Sydney</strong> <strong>Opera</strong> <strong>House</strong><br />
<strong>The</strong> <strong>Studio</strong><br />
GENERAL INFORMATION<br />
<strong>The</strong> <strong>Studio</strong> floor area is approximately 15m by 15m, with flexible seating banks. Two rows of<br />
fixed seating are on four sides of the mezzanine level. <strong>The</strong> venue acoustics are designed for a<br />
range of performances, installations and seminars. <strong>The</strong> colour scheme is predominantly red<br />
tones with a polyurethane-coated brushbox timber floor. <strong>The</strong> seats are upholstered in red wool.<br />
<strong>The</strong> mezzanine level, stairs and seating units have red carpet. Various seating options are<br />
available at floor level using banks of retractable seats; usually the seats are arranged end-on,<br />
facing to the north. <strong>The</strong> dressing rooms are on the north side at stage level, a single control<br />
room (Lighting & Sound combined) is on the south side of the mezzanine level.<br />
Entrance to the auditorium is via the Western Broadwalk and Western Foyer to the mezzanine<br />
level. Stairs lead from the mezzanine to the stage (floor) level.<br />
A Recording <strong>Studio</strong> is adjacent to <strong>The</strong> <strong>Studio</strong>, with patching facilities to all venues. <strong>The</strong><br />
Recording <strong>Studio</strong> and <strong>The</strong> <strong>Studio</strong> will operate independently but may be booked together for<br />
large-scale recording.<br />
Seating<br />
<strong>The</strong> usual fixed seating capacity is 282, with 158 seats on four sides of the mezzanine and 124<br />
on the floor area (depending on the seating configuration). Some productions can add<br />
additional seating units and some remove all the seats on the floor area; however the absolute<br />
maximum capacity of this theatre is 400 including all staff and performers.<br />
Accessibility<br />
<strong>The</strong> auditorium is wheelchair accessible via the Western Foyer. A lift for patrons with limited<br />
mobility links the two levels. Front of <strong>House</strong> staff will assist patrons with special access<br />
requirements. Please discuss special needs with your Event Manager.<br />
Assisted Hearing System<br />
An FM radio transmitter operates within the theatre on a dedicated frequency. An infra-red<br />
hearing system is also available. Receivers for both systems are available from staff in the<br />
foyers.<br />
Plans<br />
Stage plans can be ordered through Presenter Services, phone (02) 9250 7472,<br />
fax (02) 9250 7816 or e-mail techspec@sydneyoperahouse.com<br />
Load-in Area<br />
Equipment is brought into the venue via Central Passage. <strong>The</strong> stage is located one floor below.<br />
A goods lift is available to carry equipment to the stage. This lift is shared with the Concert Hall.<br />
Strict height and weight limits apply (see restrictions below).<br />
Compressed Air<br />
Compressed air is available from a central plant at 690 KPA (100 P.S.I.) with outlets located at<br />
the south west corner of the venue.<br />
Vehicle Access<br />
Vehicle access to Central Passage is normally via the southern door off the car concourse next<br />
to Stage Door. Larger trucks enter through the northern door via the Western and Northern<br />
Broadwalks. Vehicles must remain within designated areas as instructed by <strong>Sydney</strong> <strong>Opera</strong><br />
<strong>House</strong> staff.<br />
- 4 - DATE OF LAST REVISION: April 2008
<strong>Sydney</strong> <strong>Opera</strong> <strong>House</strong><br />
<strong>The</strong> <strong>Studio</strong><br />
Parking<br />
<strong>The</strong> <strong>Sydney</strong> <strong>Opera</strong> <strong>House</strong> Carpark adjacent to the complex is operated by Wilson Parking,<br />
phone 1800-PARKING. It is not owned or managed by the <strong>Sydney</strong> <strong>Opera</strong> <strong>House</strong>.<br />
<strong>The</strong>re is normally no provision for parking on the <strong>Sydney</strong> <strong>Opera</strong> <strong>House</strong> site.<br />
Height Restrictions<br />
Transport contractors must check to ensure that load heights do not exceed the maximum:<br />
HEIGHT OF CONCOURSE<br />
CENTRAL PASSAGE SOUTH DOOR<br />
CENTRAL PASSAGE NORTH DOOR<br />
GOODS LIFT<br />
HEAD HEIGHT TO GALLERY 2.0m<br />
CENTRAL PASSAGE FLOOR<br />
WESTERN BROADWALK<br />
NORTHERN BROADWALK<br />
GOODS LIFT CAPACITY<br />
3.6m safe clearance<br />
Maximum Loads<br />
3.4m high x 4m wide safe clearance<br />
4.5m high x 4.5m wide safe clearance<br />
1.98m high x 1.88m wide x 3.98m long<br />
9t axle load no overtaking or passing<br />
6t axle load passing allowed<br />
27.5t over 3 axles limited areas only<br />
23.5t on 2 axles<br />
27.5t over 3 axles limited areas only<br />
23.5t on 2 axles<br />
1814kg<br />
Transport Schedule<br />
A Transport Schedule is to be provided at least one week in advance, indicating the type, height<br />
& weight of each vehicle, registration number and details of the driver. For security reasons,<br />
vehicles that have not been booked in may be denied access to the site. Please note that<br />
access restrictions apply according to overall site activity and exclusion zones must be adhered<br />
to.<br />
Workshop Space<br />
<strong>The</strong> <strong>Studio</strong> has no workshop space. Support staff may be available to assist with emergency<br />
repairs.<br />
Storage Space<br />
Storage space is very limited. Please discuss your needs as early as possible.<br />
<strong>The</strong> <strong>Sydney</strong> <strong>Opera</strong> <strong>House</strong> takes all care, but no responsibility for the loss or damage of<br />
any presenter’s property, including personal belongings. Artists are encouraged to<br />
refrain from bringing personal belongings not required for the event.<br />
- 5 - DATE OF LAST REVISION: April 2008
<strong>Sydney</strong> <strong>Opera</strong> <strong>House</strong><br />
<strong>The</strong> <strong>Studio</strong><br />
Risk Management<br />
• In accordance with NSW OH&S legislation, a risk assessment is required during<br />
pre-production for all events and should be presented at least seven days before<br />
the event. Our staff can assist with this process.<br />
• Equipment may be subject to safety checks by <strong>Sydney</strong> <strong>Opera</strong> <strong>House</strong> staff.<br />
• All mains-connected electrical equipment requires an attached inspection tag from<br />
a suitably licensed person certifying compliance within the last 30 days.<br />
• Overhead equipment (including lighting and scenery) must be rigged by a qualified<br />
rigger, using appropriately certified equipment.<br />
• Lighting equipment rigged overhead must be secured with a safety chain or<br />
similar.<br />
• Scenery and large props must be of a fire retardant fabric or treated with a fire<br />
retardant. A certificate of such treatment must be produced on request.<br />
Polystyrene, plastic and other such materials that cannot be treated with fire<br />
retardant are not permitted.<br />
• Approved drapes must be of a fire retardant fabric or treated with an approved fire<br />
retardant and with an appropriate label attached to the drape.<br />
• Compressed air may only be used by suitably trained operators.<br />
Smoke Management system<br />
A new smoke management has been introduced to this theatre. It consists of 4 smoke curtains<br />
that is located around the perimeter of the auditorium providing protection from smoke to the<br />
balcony level. In the event of the fire alarm system being triggered, this curtain will<br />
automatically lower from the ceiling, stopping just above the handrail level of the balcony. This<br />
is designed to contain any smoke and allow patrons to leave the theatre without undue delay.<br />
At the same time all the emergency panic lighting will automatically switch on, the smoke<br />
exhaust fans located above the stage will start and make-up air (sourced from Central Passage)<br />
will be delivered via the grill located at the north end of the east wall on the balcony level)<br />
NOTE THE SPECIAL CONDITIONS ASSOCIATED WITH THIS SYSTEM:<br />
• No <strong>technical</strong> equipment or scenic elements should be placed in front of the air supply duct<br />
on the balcony level.<br />
• To ensure that this make-up air can replace the air that is extracted from the stage area,<br />
there must always be at least 15 square metetrs of open space below the top of the gallery<br />
handrail on the eastern side.<br />
• Before any work is done that could impede the travel of the smoke curtains, arrangements<br />
must be made with Site Management to isolate the smoke curtains to avoid any damage<br />
should the curtain drop onto any scaffold or other equipment. All impediments must be<br />
removed and the curtains returned to operation before any audience enters the theatre.<br />
• No cables should be installed that will interfere with the travel path of the smoke curtains.<br />
Any cables that need to be installed between the catwalk level or stage area and the gallery<br />
level (including the Control Room) must use the special conduit paths installed at each<br />
corner of the catwalk or the special path from the catwalk into the top of the Control Room.<br />
If any clarification of these conditions is required, you should contact Site Management on<br />
(02) 9250 7886<br />
- 6 - DATE OF LAST REVISION: April 2008
<strong>Sydney</strong> <strong>Opera</strong> <strong>House</strong><br />
<strong>The</strong> <strong>Studio</strong><br />
STAGE SPECIFICATIONS<br />
Stage Dimensions<br />
FLOOR AREA 17.8m x 17.8m between floor level columns to 2m<br />
15m x 15m at Gallery level<br />
CEILING HEIGHT 7.5m to bottom of ceiling beams<br />
GALLERY LEVEL 2.7m above floor level<br />
CATWALK LEVEL 6m above floor level<br />
SURFACE<br />
STAGE RAKE<br />
MATERIAL<br />
MAXIMUM LOADING<br />
Stage Floor<br />
satin matte clear polyurethane<br />
0 degrees (flat)<br />
brushbox tongue and groove flooring<br />
7.5 kPa (750 kg/m²) - distributed<br />
4.5 kN (450 kg) - concentrated<br />
Care of Timber Surfaces<br />
No holes or permanent marks of any kind (including cello or double bass spikes) may be made<br />
on any timber surface in <strong>The</strong> <strong>Studio</strong>. Equipment and scenery can be weighted or clamped.<br />
Marks must be made using removable "spike tape" available from the Stage Manager.<br />
- 7 - DATE OF LAST REVISION: April 2008
<strong>Sydney</strong> <strong>Opera</strong> <strong>House</strong><br />
<strong>The</strong> <strong>Studio</strong><br />
STAGE MACHINERY<br />
Self Climbing Hoists<br />
<strong>The</strong> <strong>Studio</strong> is equipped with 18 STRAND self-climbing hoists, configured in six bays of three.<br />
<strong>The</strong>se hoists are permanently wired with four 10A dimmed lighting circuits, one speaker outlet,<br />
one DMX outlet and one DMX controlled 10A general power outlet. <strong>The</strong> hoists are adaptable for<br />
suspending scenic elements and each have a maximum total load capacity of 140kg. <strong>The</strong>y are<br />
controlled from a remote UP/DOWN pendant that can be taken onto the stage. Hoist selection<br />
is made from a panel installed in the alcove on the north side leading to the dressing rooms.<br />
STAGING EQUIPMENT<br />
A range of equipment is available, including flat black wool drapes, borders & legs. <strong>The</strong>se are<br />
suitable for masking half the east and west sides and the complete north side of the space.<br />
Flat truss and other rigging equipment is also available to support any hung cloths or scenic<br />
elements. Please discuss rigging or other equipment needs as early as possible.<br />
Hanging Facilities<br />
A static hanging grid has been installed, capable of 3 tonne point loads, at a height of 7.05m.<br />
<strong>The</strong>re are 4 north/south runs (between the hoists), joined by an east/west run at the southern<br />
end. A separate hanging rail is installed at the north end which can be used for curtains if<br />
required. A small black curtain is installed at the northern end to mask the alcove leading to the<br />
dressing rooms. This curtain can be drawn aside out of view if not required.<br />
Projection Screen<br />
A roll-up projection screen (7m wide, 5m drop) is installed on the northern side. It is electrically<br />
controlled from the catwalk.<br />
Orchestral Furniture<br />
Orchestral furniture includes adjustable orchestra chairs, bass stools, music stands, adjustable<br />
rostra and conductor’s podium.<br />
<strong>The</strong> adjustable rostra are timber-top with scissor-action aluminium frames measuring 1m x 2m.<br />
<strong>The</strong> minimum height is 150mm, then adjustable in 200mm increments from 400mm to 1000mm.<br />
Load capacity is 500kg/m 2 .<br />
Floor Coverings<br />
Black 50mm Wethertex (composite timber sheets) is available. It can NOT be fixed to the floor<br />
– it is usually gaffer taped at the joins. It can be painted a different colour but must return to<br />
black at the end of the season.<br />
Black Tarkett dance floor is available. <strong>The</strong> rolls are the full east/west width and cannot be cut.<br />
- 8 - DATE OF LAST REVISION: April 2008
<strong>Sydney</strong> <strong>Opera</strong> <strong>House</strong><br />
<strong>The</strong> <strong>Studio</strong><br />
KEYBOARD INSTRUMENTS<br />
Hiring of the venue does not include the use of any <strong>Sydney</strong> <strong>Opera</strong> <strong>House</strong> keyboards or tuning<br />
costs. <strong>The</strong>re is a choice of Steinway 9’ Concert Grands as well as other pianos (subject to<br />
availability).<br />
Pitch<br />
All pianos are tuned to standard concert pitch of A = 440 Hz. Only slight variations will be<br />
considered. Please discuss your needs as early as possible.<br />
Care<br />
Mechanisms of instruments shall not be tampered with (or "prepared") in any way without<br />
permission from the <strong>Sydney</strong> <strong>Opera</strong> <strong>House</strong>. No food or liquid is to be placed on the instruments.<br />
STAGE LIGHTING FACILITIES<br />
Control<br />
Lighting is controlled by a STRAND 520i control system with a STRAND 510i backup system. Both<br />
these systems have 350 channels and use the STRAND SHOWNET Ethernet communication<br />
protocol. Both systems have installed “CommuniquéPro”, “Tracker”, Networker” and “Server”<br />
software.<br />
In the event of an Ethernet failure there is full DMX backup from both systems to the Dimmer<br />
Room and to the theatre. A printer is available (in another venue) which can be used to produce<br />
a hard copy if required.<br />
A VDU display can be set on the production desk. For rigging and focussing on stage various<br />
Remote Control units are available.<br />
A stand-alone STRAND 520i control system is available (shared with other venues) which can be<br />
added to the network and used for specialist plotting; with or without channel partitioning.<br />
Note that alternative control equipment may be available from <strong>Sydney</strong> <strong>Opera</strong> <strong>House</strong> stock or<br />
hired on request which can utilise the DMX connections to the Dimmer Room and throughout<br />
the theatre.<br />
Dimmers<br />
<strong>The</strong> theatre has 192 x 2.4kW Bytecraft VST dimmers. 72 are on the 18 self-climbing hoists, 50<br />
encircle the space from the catwalk, 24 in traps on the stage floor, 32 connected to the high<br />
level <strong>House</strong> Lights (see below) and the remainder used for low level house lights around the<br />
galleries and stairs. <strong>The</strong> dimmers use sine-wave control technology that avoids noise-related<br />
problems usually associated with phase control dimmers.<br />
Power<br />
All general and dimmed electrical power supplies are 240V AC @ 50 Hz.<br />
Additional 3-phase supplies (415V AC) are available with Wilco pattern 5-pin connectors, 4<br />
located on the catwalk and 4 on the stage level – each with an adjacent DMX outlet for use with<br />
additional portable dimmer racks.<br />
* <strong>The</strong> supply of additional 3-phase power must be discussed well in advance of the event.<br />
- 9 - DATE OF LAST REVISION: April 2008
<strong>Sydney</strong> <strong>Opera</strong> <strong>House</strong><br />
<strong>The</strong> <strong>Studio</strong><br />
<strong>House</strong> Lights<br />
<strong>The</strong> high-level house light system consists of 32 ETC Source4 PAR lamps which can be<br />
independently dimmed to provide either audience house lighting or down light for the<br />
performance area. <strong>The</strong> fittings have been modified and can not be individually focussed or<br />
coloured.<br />
LIGHTING EQUIPMENT<br />
A comprehensive range of over 90 luminaires are allocated to the venue. This includes 1kW,<br />
Fresnels, 650w, 1.2kW & 2kW profiles and 2kW PCs. <strong>The</strong>re are a number of HI END STUDIO<br />
SPOT CMY and STUDIO COLOR 575 units. As this list is regularly modified and updated please<br />
contact the Lighting Department for the latest version.<br />
Music Stand Lights<br />
24V sconce lights are available (with prior notification) to fit music stands.<br />
Colour<br />
Colour scrollers are available if required. A full range of LEE FILTERS and ROSCO SUPER GEL is<br />
available.<br />
Special Effects<br />
Light smoke / haze (only) may be used in <strong>The</strong> <strong>Studio</strong>. Each application for the use of smoke is<br />
assessed on a case by case basis taking into account fire load potential and obstructions such<br />
as scenery. Please discuss your needs as early as possible. A "material safety data sheet" will<br />
be required for any machine that has not been previously approved for use within the <strong>Opera</strong><br />
<strong>House</strong>. Site Management staff must be consulted whenever any smoke or haze effects are<br />
used as special precautions must be taken with the automatic fire alarm system.<br />
Pyrotechnic and naked flame effects are not permitted in <strong>The</strong> <strong>Studio</strong>.<br />
Note that use of strobe lighting may require notices to be placed in the foyer.<br />
Lasers may only be used with prior written approval. Your Event Manager can assist with<br />
submitting an application.<br />
Additional Equipment<br />
A range of additional equipment (including theatrical and TV lanterns, follow spots, additional<br />
colour scrollers, strobes etc.) is available subject to the demands of the other theatres.<br />
Availability is not guaranteed, so all requirements must be discussed well in advance of the<br />
event. Additional equipment can be hired in on a presenter’s behalf.<br />
SOUND & AUDIO VISUAL FACILITIES<br />
Acoustics<br />
This, venue is designed primarily for new music and contemporary performance. It is also<br />
suitable for cabaret, small theatrical productions and spoken word presentations. Amplification<br />
of performances is not necessary unless for special effect.<br />
- 10 - DATE OF LAST REVISION: April 2008
<strong>Sydney</strong> <strong>Opera</strong> <strong>House</strong><br />
<strong>The</strong> <strong>Studio</strong><br />
Loudspeakers<br />
<strong>The</strong> standard system consists of front of house left, right and centre TANNOY S300’s.<br />
Mixer<br />
A DIGICO D1 LIVE mixer with 56 inputs and 24 outputs is located in the control room. Other<br />
mixer options include YAMAHA DM1000 with 48 inputs, MIDAS VENICE consoles with 32 or 10<br />
inputs, TAC consoles with 10,18,28 inputs or ALLEN & HEATH consoles with 16 inputs (subject to<br />
availability).<br />
Amplifiers & Microphones<br />
All amplifiers are AUSTRALIAN MONITOR. A range of radio, dynamic, and condenser microphones<br />
from SHURE, B&K, NEUMANN, SENNHEISER and AKG are available. Radio mics are SHURE UHF<br />
with BETA 87 capsules and DPA 4061 capsules.<br />
Foldback Speakers<br />
EAW SM200IH, TURBO TMW212 & MARTIN WMO.5. SHURE PSM 700 in-ear monitors<br />
Additional Speakers<br />
TANNOY S300, EAW JF50 / JF80 / UB12S, MARTIN EM15<br />
Effects<br />
BSS processors, compressors, gates and programmable equalisers, KLARK-TEKNIK and AMEK<br />
equalisers. Effects generators; TC ELECTRONICS M5000/M3000/M2000, LEXICON PCM80,<br />
YAMAHA SPX990.<br />
Playback Formats<br />
CD, DAT, mini-disc, AKAI DD1000 & S3200, TASCAM DA-88.<br />
Patching<br />
Audio and video patching facilities, tie-lines, and splitters are available to suit production needs.<br />
Video Monitors<br />
Monitors can be supplied or hired in as required. Please discuss your needs as early as<br />
possible.<br />
Video Replay<br />
Video replay is possible in PAL, NTSC 4.43 (USA), NTSC 3.58 (Japan) and Secam. VHS, S-<br />
VHS and SP Betacam are available. Other formats can be hired in if required. Our staff can<br />
assist in determining the needs of your event.<br />
Projection<br />
Projection equipment including video and overhead can be supplied. Other formats (film, slide)<br />
can be hired as required. Because of certain inherent challenges for projection in the venue it is<br />
recommended that requirements be discussed as early as possible.<br />
A range of other front and rear projection screens and video/data projectors is available.<br />
- 11 - DATE OF LAST REVISION: April 2008
<strong>Sydney</strong> <strong>Opera</strong> <strong>House</strong><br />
<strong>The</strong> <strong>Studio</strong><br />
Additional Equipment<br />
A range of additional equipment is available subject to the demands of the other theatres.<br />
Availability is not guaranteed, so all requirements must be discussed well in advance of the<br />
event. Additional equipment can be hired in on behalf of a presenter.<br />
RECORDING AND BROADCAST<br />
Recording, broadcast or photography of an event may require a separate Recording Agreement<br />
to be made with the <strong>Sydney</strong> <strong>Opera</strong> <strong>House</strong> and may incur a recording fee. A Recording /<br />
Broadcast Allowance (RBA) may be payable to <strong>technical</strong> staff working on the event. Please<br />
discuss recording plans as early as possible.<br />
Written permission must be sought before recording an event for any purpose. Archival audio<br />
recording (where no part of the tape is to be used for commercial purposes) is available on<br />
CD/R or DVD/R.<br />
Commercial Audio Recording<br />
A commercial recording of an event can be made from the control room or the Recording <strong>Studio</strong><br />
via an advanced optical fibre based network. Up to 56-track digital recording is available on<br />
PYRAMIX GENEX or PROTOOLS. <strong>The</strong> Recording <strong>Studio</strong> has a EUPHONIX SYSTEM 5 Digital<br />
Console. Further information about the Recording <strong>Studio</strong> is available at:<br />
http://www.sydneyoperahouse.com/sections/about_the_house/venues/pdfs/recording_studio_brochure.pdf<br />
A Recording Agreement must be negotiated with the <strong>House</strong> and a recording fee is usually<br />
payable. A Recording / Broadcast Allowance (RBA) is also payable to <strong>technical</strong> staff working on<br />
the event.<br />
Video Recording<br />
A "Commercial Recording" is any recording where more than one camera is used, or where a<br />
single camera recording is to be used for commercial purposes. A Recording Agreement must<br />
be negotiated with the <strong>House</strong> and a recording fee is usually payable. A Recording / Broadcast<br />
Allowance (RBA) is also payable to <strong>technical</strong> staff working on the event.<br />
An “Archival Recording” is considered to be a single camera recording, where no part of the<br />
tape is to be used for commercial purposes. By arrangement, recordings may be made from the<br />
static longview camera at the rear of the hall, or a camera can be set up and operated in various<br />
positions in the venue.<br />
Available formats are VHS and S-VHS. Other formats can be hired in. Videos are recorded in<br />
the Australian standard PAL format. <strong>The</strong>re is a limited capacity to record in NTSC 4.43 (USA)<br />
and NTSC 3.58 (Japan).<br />
- 12 - DATE OF LAST REVISION: April 2008
<strong>Sydney</strong> <strong>Opera</strong> <strong>House</strong><br />
<strong>The</strong> <strong>Studio</strong><br />
OUTSIDE BROADCAST FACILITIES<br />
<strong>The</strong>re are two OB van points at the northern end of Central Passage: OB East and OB West.<br />
Vehicles up to 4.2 m high and 8m long can normally be accommodated via the north door.<br />
Each van point is equipped with three (3) WILCO outlets, each of 40A 3-phase, and six (6)<br />
single-phase 10A GPO, with a total available supply of 100A across all outlets. Both OB points<br />
contain video, audio and camera line patch panels to and from the venue, OB point to OB point,<br />
and various other areas.<br />
Links can be arranged through TELSTRA to carry both vision and audio from these points.<br />
Further details are available from Production Technicians.<br />
<strong>The</strong>re is a telephone extension to OB East and OB West.<br />
Presenters are encouraged to examine the OB facilities on-site before committing to an OB<br />
design.<br />
<strong>The</strong>re are outlets of the CLEARCOM talkback system from all theatres in both van points.<br />
<strong>The</strong> conversion to any other standard (ie RTS) is the responsibility of the presenter.<br />
COMMUNICATIONS<br />
Closed Circuit Television (CCTV)<br />
A colour image of the performance area is distributed to the Stage Manager’s Desk, foyer, and<br />
Green Room. It can also be sent to most other parts of the building by arrangement.<br />
Stage Manager's Desk<br />
<strong>The</strong> Stage Manager's Desk (SMD) is located on the stage floor. <strong>The</strong> desk is fully programmable,<br />
and capable of storing a virtually unlimited number of “show files”. <strong>The</strong> system can be used to<br />
broadcast live or pre-recorded announcements to backstage or foyer spaces. <strong>The</strong>re is an<br />
automatic message-stacking facility to manage conflict between other venues in the complex<br />
when messages are sent to common areas. Facilities include paging, program relay, cue lights<br />
and foyer bells.<br />
Headset Communications<br />
A wired master station is installed at the SMD, with talkback communication using CLEARCOM<br />
components to all regular operating positions. Additional headsets can be supplied.<br />
A TELEX radio BTR800 system with 16 beltpack headsets may be available on request, with 2<br />
channels interfacing with the CLEARCOM system.<br />
Telephones<br />
Each of the three audio patch bays (two on the northern wall, one on southern wall) has two<br />
phone connections to the <strong>Sydney</strong> <strong>Opera</strong> <strong>House</strong> PABX. A further two lines are accessible in the<br />
foyer. Telstra charges apply for these digital lines.<br />
- 13 - DATE OF LAST REVISION: April 2008
<strong>Sydney</strong> <strong>Opera</strong> <strong>House</strong><br />
<strong>The</strong> <strong>Studio</strong><br />
BACKSTAGE FACILITIES<br />
Dressing Rooms<br />
Two dressing rooms, each accommodating 6 performers, with adjoining toilets and showers, are<br />
located at stage level, on the north side.<br />
Wardrobe<br />
A laundry with a washing machine and tumble dryer adjoins one of the dressing rooms.<br />
Green Room<br />
<strong>The</strong> Green Room is located one level above <strong>The</strong> <strong>Studio</strong>. It includes a cafeteria, a licensed bar<br />
and a small games area with a pool table. <strong>The</strong> Green Room is common to all venues and is for<br />
the exclusive use of artists, crew, staff and their guests. All visitors must be signed in at Stage<br />
Door and escorted to the Green Room by the host artist.<br />
Rehearsal Rooms<br />
Rehearsal space is very limited across the <strong>House</strong>, with five major theatres competing for space.<br />
Requests should be discussed well in advance of the event, and no guarantee is given that any<br />
rehearsal space will be available.<br />
SYDNEY OPERA HOUSE STAFF<br />
Staff are covered by the <strong>Sydney</strong> <strong>Opera</strong> <strong>House</strong> Enterprise Agreement (2004), and remain under<br />
the direction of the <strong>Sydney</strong> <strong>Opera</strong> <strong>House</strong> at all times.<br />
<strong>The</strong> Agreement is designed to ensure a safe working environment. For this reason, certain<br />
restrictions apply to hours of work. Basic Enterprise Agreement conditions that may affect<br />
production schedules include:<br />
• Crew must take a clear half-hour meal break every five hours – please allow 45<br />
minutes in your production schedule for crew to leave the venue, take a break<br />
and return<br />
• Crew must have a clear ten hour break between shifts<br />
• <strong>The</strong>re are minimum crew numbers for certain tasks, and other Occupational<br />
Health and Safety procedures that must be followed<br />
• Generally, presenters will not be permitted to work in a venue without the<br />
presence of <strong>Sydney</strong> <strong>Opera</strong> <strong>House</strong> staff<br />
- 14 - DATE OF LAST REVISION: April 2008
<strong>Sydney</strong> <strong>Opera</strong> <strong>House</strong><br />
<strong>The</strong> <strong>Studio</strong><br />
ACCESS AND OTHER CONDITIONS<br />
• All <strong>Sydney</strong> <strong>Opera</strong> <strong>House</strong> Trust staff, members of performing companies, other authorised<br />
personnel and all visitors, entering or exiting the <strong>House</strong> must do so at all times via the Stage<br />
Door. <strong>The</strong> Stage Door is located at the Southern end of the Central Passage off the<br />
Concourse (on the ground floor level).<br />
• All visitors must be signed in at the Stage Door, be issued with and wear an appropriate<br />
Visitor’s pass and be accompanied by their host at all times. It is the responsibility of the<br />
Host to escort the visitor to Stage Door when leaving and return the Visitor’s pass.<br />
• Identification cards must be worn at all times, except by artists when on stage.<br />
• Access will only be granted to contractors and production staff after attending a<br />
<strong>Sydney</strong> <strong>Opera</strong> <strong>House</strong> safety induction.<br />
• Smoking is not permitted in any of the internal areas, or any of the designated external<br />
areas of the <strong>House</strong>. Smoking, matches, pyrotechnics and other naked flames are<br />
prohibited on stage unless written permission is granted.<br />
• Artists and management should keep their particular areas (especially dressing rooms)<br />
clean and tidy and secure.<br />
• <strong>The</strong> movement of persons connected with particular areas must be restricted to those areas.<br />
<strong>The</strong> use of the Central Passage and the Green Room is common to all artists and<br />
management.<br />
• <strong>The</strong> Green Room is for the exclusive use of artists, hirers, <strong>Sydney</strong> <strong>Opera</strong> <strong>House</strong><br />
management and staff and their visitors. Members of the public or press are not permitted to<br />
use these facilities.<br />
• No filming, photography or video taping is allowed in the Green Room without special<br />
permission.<br />
• No food is to be prepared in dressing rooms, locker rooms or other back of house areas.<br />
• No crockery or eating utensils may be left in any area other than the Green Room.<br />
• No filming, photography, or video taping is allowed on-site unless formal permission has<br />
been obtained.<br />
• Pets, including animals to appear on stage are not permitted in the building without special<br />
permission in accordance with the regulations.<br />
All artists, staff and managements must observe the provisions of the <strong>Sydney</strong> <strong>Opera</strong><br />
<strong>House</strong> Trust Management By-Laws made under the <strong>Sydney</strong> <strong>Opera</strong> <strong>House</strong> Trust Act, 1998,<br />
a copy of which is available from the Event Manager.<br />
- 15 - DATE OF LAST REVISION: April 2008


