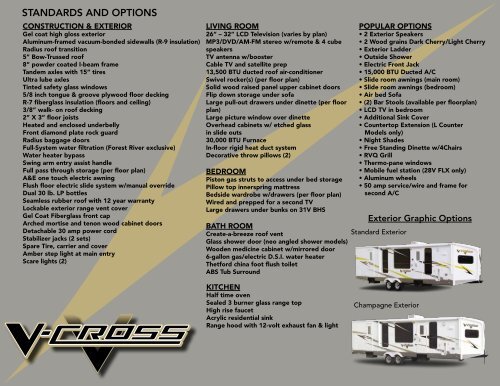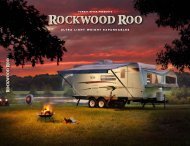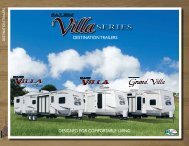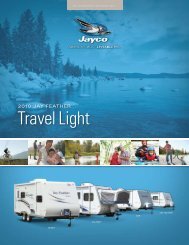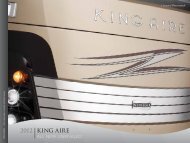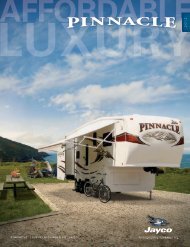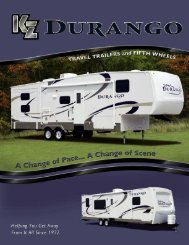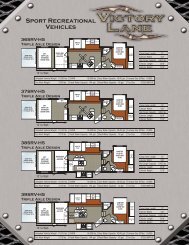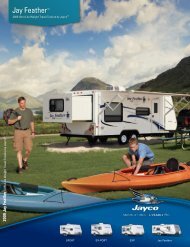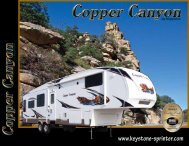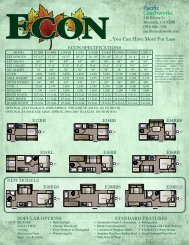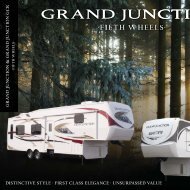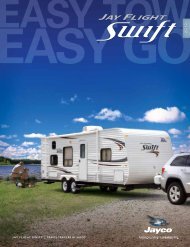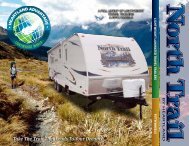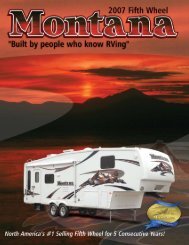Crossover from Tradition to Innovation
Crossover from Tradition to Innovation
Crossover from Tradition to Innovation
You also want an ePaper? Increase the reach of your titles
YUMPU automatically turns print PDFs into web optimized ePapers that Google loves.
STANDARDS AND OPTIONS<br />
CONSTRUCTION & EXTERIOR<br />
Gel coat high gloss exterior<br />
Aluminum-framed vacuum-bonded sidewalls (R-9 insulation)<br />
Radius roof transition<br />
5” Bow-Trussed roof<br />
8” powder coated I-beam frame<br />
Tandem axles with 15” tires<br />
Ultra lube axles<br />
Tinted safety glass windows<br />
5/8 inch <strong>to</strong>ngue & groove plywood floor decking<br />
R-7 fiberglass insulation (floors and ceiling)<br />
3/8” walk- on roof decking<br />
2” X 3” floor joists<br />
Heated and enclosed underbelly<br />
Front diamond plate rock guard<br />
Radius baggage doors<br />
Full-System water filtration (Forest River exclusive)<br />
Water heater bypass<br />
Swing arm entry assist handle<br />
Full pass through s<strong>to</strong>rage (per floor plan)<br />
A&E one <strong>to</strong>uch electric awning<br />
Flush floor electric slide system w/manual override<br />
Dual 30 lb. LP bottles<br />
Seamless rubber roof with 12 year warranty<br />
Lockable exterior range vent cover<br />
Gel Coat Fiberglass front cap<br />
Arched mortise and tenon wood cabinet doors<br />
Detachable 30 amp power cord<br />
Stabilizer jacks (2 sets)<br />
Spare Tire, carrier and cover<br />
Amber step light at main entry<br />
Scare lights (2)<br />
LIVING ROOM<br />
26” – 32” LCD Television (varies by plan)<br />
MP3/DVD/AM-FM stereo w/remote & 4 cube<br />
speakers<br />
TV antenna w/booster<br />
Cable TV and satellite prep<br />
13,500 BTU ducted roof air-conditioner<br />
Swivel rocker(s) (per floor plan)<br />
Solid wood raised panel upper cabinet doors<br />
Flip down s<strong>to</strong>rage under sofa<br />
Large pull-out drawers under dinette (per floor<br />
plan)<br />
Large picture window over dinette<br />
Overhead cabinets w/ etched glass<br />
in slide outs<br />
30,000 BTU Furnace<br />
In-floor rigid heat duct system<br />
Decorative throw pillows (2)<br />
BEDROOM<br />
Pis<strong>to</strong>n gas struts <strong>to</strong> access under bed s<strong>to</strong>rage<br />
Pillow <strong>to</strong>p innerspring mattress<br />
Bedside wardrobe w/drawers (per floor plan)<br />
Wired and prepped for a second TV<br />
Large drawers under bunks on 31V BHS<br />
BATH ROOM<br />
Create-a-breeze roof vent<br />
Glass shower door (neo angled shower models)<br />
Wooden medicine cabinet w/mirrored door<br />
6-gallon gas/electric D.S.I. water heater<br />
Thetford china foot flush <strong>to</strong>ilet<br />
ABS Tub Surround<br />
POPULAR OPTIONS<br />
• 2 Exterior Speakers<br />
• 2 Wood grains Dark Cherry/Light Cherry<br />
• Exterior Ladder<br />
• Outside Shower<br />
• Electric Front Jack<br />
• 15,000 BTU Ducted A/C<br />
• Slide room awnings (main room)<br />
• Slide room awnings (bedroom)<br />
• Air bed Sofa<br />
• (2) Bar S<strong>to</strong>ols (available per floorplan)<br />
• LCD TV in bedroom<br />
• Additional Sink Cover<br />
• Counter<strong>to</strong>p Extension (L Counter<br />
Models only)<br />
• Night Shades<br />
• Free Standing Dinette w/4Chairs<br />
• RVQ Grill<br />
• Thermo-pane windows<br />
• Mobile fuel station (28V FLX only)<br />
• Aluminum wheels<br />
• 50 amp service/wire and frame for<br />
second A/C<br />
Exterior Graphic Options<br />
Standard Exterior<br />
KITCHEN<br />
Half time oven<br />
Sealed 3 burner glass range <strong>to</strong>p<br />
High rise faucet<br />
Acrylic residential sink<br />
Range hood with 12-volt exhaust fan & light<br />
Champagne Exterior


