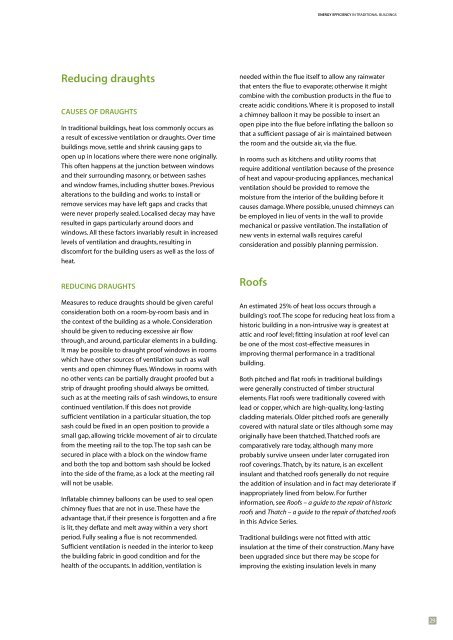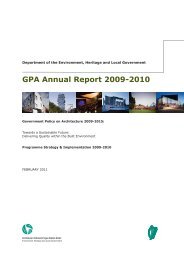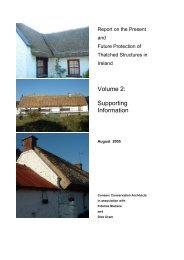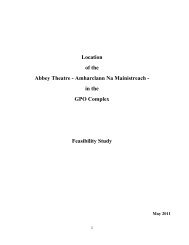Energy Efficiency in Traditional Buildings - Dublin City Council
Energy Efficiency in Traditional Buildings - Dublin City Council
Energy Efficiency in Traditional Buildings - Dublin City Council
Create successful ePaper yourself
Turn your PDF publications into a flip-book with our unique Google optimized e-Paper software.
ENERGY EFFICIENCY IN TRADITIONAL BUILDINGS<br />
Reduc<strong>in</strong>g draughts<br />
CAUSES OF DRAUGHTS<br />
In traditional build<strong>in</strong>gs, heat loss commonly occurs as<br />
a result of excessive ventilation or draughts. Over time<br />
build<strong>in</strong>gs move, settle and shr<strong>in</strong>k caus<strong>in</strong>g gaps to<br />
open up <strong>in</strong> locations where there were none orig<strong>in</strong>ally.<br />
This often happens at the junction between w<strong>in</strong>dows<br />
and their surround<strong>in</strong>g masonry, or between sashes<br />
and w<strong>in</strong>dow frames, <strong>in</strong>clud<strong>in</strong>g shutter boxes. Previous<br />
alterations to the build<strong>in</strong>g and works to <strong>in</strong>stall or<br />
remove services may have left gaps and cracks that<br />
were never properly sealed. Localised decay may have<br />
resulted <strong>in</strong> gaps particularly around doors and<br />
w<strong>in</strong>dows. All these factors <strong>in</strong>variably result <strong>in</strong> <strong>in</strong>creased<br />
levels of ventilation and draughts, result<strong>in</strong>g <strong>in</strong><br />
discomfort for the build<strong>in</strong>g users as well as the loss of<br />
heat.<br />
REDUCING DRAUGHTS<br />
Measures to reduce draughts should be given careful<br />
consideration both on a room-by-room basis and <strong>in</strong><br />
the context of the build<strong>in</strong>g as a whole. Consideration<br />
should be given to reduc<strong>in</strong>g excessive air flow<br />
through, and around, particular elements <strong>in</strong> a build<strong>in</strong>g.<br />
It may be possible to draught proof w<strong>in</strong>dows <strong>in</strong> rooms<br />
which have other sources of ventilation such as wall<br />
vents and open chimney flues. W<strong>in</strong>dows <strong>in</strong> rooms with<br />
no other vents can be partially draught proofed but a<br />
strip of draught proof<strong>in</strong>g should always be omitted,<br />
such as at the meet<strong>in</strong>g rails of sash w<strong>in</strong>dows, to ensure<br />
cont<strong>in</strong>ued ventilation. If this does not provide<br />
sufficient ventilation <strong>in</strong> a particular situation, the top<br />
sash could be fixed <strong>in</strong> an open position to provide a<br />
small gap, allow<strong>in</strong>g trickle movement of air to circulate<br />
from the meet<strong>in</strong>g rail to the top. The top sash can be<br />
secured <strong>in</strong> place with a block on the w<strong>in</strong>dow frame<br />
and both the top and bottom sash should be locked<br />
<strong>in</strong>to the side of the frame, as a lock at the meet<strong>in</strong>g rail<br />
will not be usable.<br />
Inflatable chimney balloons can be used to seal open<br />
chimney flues that are not <strong>in</strong> use. These have the<br />
advantage that, if their presence is forgotten and a fire<br />
is lit, they deflate and melt away with<strong>in</strong> a very short<br />
period. Fully seal<strong>in</strong>g a flue is not recommended.<br />
Sufficient ventilation is needed <strong>in</strong> the <strong>in</strong>terior to keep<br />
the build<strong>in</strong>g fabric <strong>in</strong> good condition and for the<br />
health of the occupants. In addition, ventilation is<br />
needed with<strong>in</strong> the flue itself to allow any ra<strong>in</strong>water<br />
that enters the flue to evaporate; otherwise it might<br />
comb<strong>in</strong>e with the combustion products <strong>in</strong> the flue to<br />
create acidic conditions. Where it is proposed to <strong>in</strong>stall<br />
a chimney balloon it may be possible to <strong>in</strong>sert an<br />
open pipe <strong>in</strong>to the flue before <strong>in</strong>flat<strong>in</strong>g the balloon so<br />
that a sufficient passage of air is ma<strong>in</strong>ta<strong>in</strong>ed between<br />
the room and the outside air, via the flue.<br />
In rooms such as kitchens and utility rooms that<br />
require additional ventilation because of the presence<br />
of heat and vapour-produc<strong>in</strong>g appliances, mechanical<br />
ventilation should be provided to remove the<br />
moisture from the <strong>in</strong>terior of the build<strong>in</strong>g before it<br />
causes damage. Where possible, unused chimneys can<br />
be employed <strong>in</strong> lieu of vents <strong>in</strong> the wall to provide<br />
mechanical or passive ventilation. The <strong>in</strong>stallation of<br />
new vents <strong>in</strong> external walls requires careful<br />
consideration and possibly plann<strong>in</strong>g permission.<br />
Roofs<br />
An estimated 25% of heat loss occurs through a<br />
build<strong>in</strong>g’s roof. The scope for reduc<strong>in</strong>g heat loss from a<br />
historic build<strong>in</strong>g <strong>in</strong> a non-<strong>in</strong>trusive way is greatest at<br />
attic and roof level; fitt<strong>in</strong>g <strong>in</strong>sulation at roof level can<br />
be one of the most cost-effective measures <strong>in</strong><br />
improv<strong>in</strong>g thermal performance <strong>in</strong> a traditional<br />
build<strong>in</strong>g.<br />
Both pitched and flat roofs <strong>in</strong> traditional build<strong>in</strong>gs<br />
were generally constructed of timber structural<br />
elements. Flat roofs were traditionally covered with<br />
lead or copper, which are high-quality, long-last<strong>in</strong>g<br />
cladd<strong>in</strong>g materials. Older pitched roofs are generally<br />
covered with natural slate or tiles although some may<br />
orig<strong>in</strong>ally have been thatched. Thatched roofs are<br />
comparatively rare today, although many more<br />
probably survive unseen under later corrugated iron<br />
roof cover<strong>in</strong>gs. Thatch, by its nature, is an excellent<br />
<strong>in</strong>sulant and thatched roofs generally do not require<br />
the addition of <strong>in</strong>sulation and <strong>in</strong> fact may deteriorate if<br />
<strong>in</strong>appropriately l<strong>in</strong>ed from below. For further<br />
<strong>in</strong>formation, see Roofs – a guide to the repair of historic<br />
roofs and Thatch – a guide to the repair of thatched roofs<br />
<strong>in</strong> this Advice Series.<br />
<strong>Traditional</strong> build<strong>in</strong>gs were not fitted with attic<br />
<strong>in</strong>sulation at the time of their construction. Many have<br />
been upgraded s<strong>in</strong>ce but there may be scope for<br />
improv<strong>in</strong>g the exist<strong>in</strong>g <strong>in</strong>sulation levels <strong>in</strong> many<br />
29

















