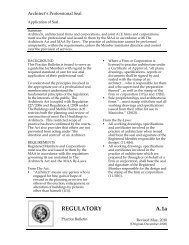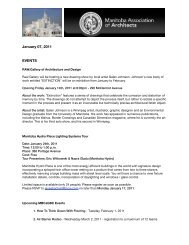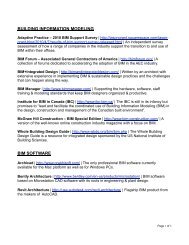Condo Certification - Manitoba Association of Architects
Condo Certification - Manitoba Association of Architects
Condo Certification - Manitoba Association of Architects
Create successful ePaper yourself
Turn your PDF publications into a flip-book with our unique Google optimized e-Paper software.
(e)a description <strong>of</strong> any interest<br />
appurtenant to the land that is<br />
included in the property.<br />
The MAA also recommended that the<br />
certification statement provided by<br />
architects, be revised to read as follows:<br />
I hereby certify that the buildings have been<br />
constructed substantially in accordance with<br />
the structural plans and that the diagrams <strong>of</strong><br />
the units are substantially accurate.<br />
SUBMISSION REQUIREMENTS<br />
As a result <strong>of</strong> the changes that the<br />
Province has been able to implement,<br />
Parts 1 and 2 must now be certified by a<br />
land surveyor registered to practice in<br />
<strong>Manitoba</strong> and Part 3 must be certified by<br />
an architect registered to practice in<br />
<strong>Manitoba</strong>. The architect must also review<br />
Parts 1 and 2, to confirm that they are<br />
substantially accurate relative to the<br />
submitted structural plans.<br />
The architect must sign the certification<br />
statement on the documentation to be<br />
filed (a seal in not required).<br />
The Property Registry has established<br />
internal guidelines which outline the<br />
appropriate level <strong>of</strong> detail required in the<br />
building registration submission, based on<br />
the recommendations <strong>of</strong> the MAA as to<br />
the appropriate standard. The<br />
requirements differ for new construction<br />
and the registration <strong>of</strong> existing buildings<br />
which are converted to condominiums and<br />
are as follows:<br />
New Construction<br />
Structural plans <strong>of</strong> the building. This<br />
part is to be reviewed and signed by<br />
an Architect. Structural plans are to<br />
include the following:<br />
• Site plan(s), indicating the location<br />
<strong>of</strong> the building(s), site layout and<br />
identification <strong>of</strong> all accessory<br />
structures;<br />
• Building plan(s), dimensioned for<br />
all levels and indicating ro<strong>of</strong>, wall<br />
and floor assemblies;<br />
• Exterior elevations, indicating the<br />
exterior finishes <strong>of</strong> the building;<br />
• Building Section(s), indicating the<br />
dimensions and general building<br />
assemblies.<br />
Existing Construction<br />
Structural plans <strong>of</strong> the building. This<br />
part is to be reviewed and signed by<br />
an Architect. Structural plans are to<br />
include the following:<br />
• Site plan(s), indicating the location<br />
<strong>of</strong> the building(s), site layout and<br />
identification <strong>of</strong> all accessory<br />
structures;<br />
• Building plan(s), dimensioned for<br />
all levels and indicating ro<strong>of</strong>, wall<br />
and floor assemblies that can be<br />
determined with nondestructive<br />
examination;<br />
• Exterior elevations, indicating the<br />
exterior finishes <strong>of</strong> the building.<br />
Large scale, monochrome<br />
photographs may be utilized in<br />
lieu <strong>of</strong> measured drawings;<br />
• Building Section(s), indicating the<br />
dimensions and general building<br />
assemblies that can be determined<br />
with nondestructive examination.<br />
Members must ensure that the submission<br />
which is provided to the Property Registry<br />
is consistent with the above-noted<br />
guidelines. Members must NOT simply<br />
provide a complete set <strong>of</strong> construction<br />
documents, which contain far in excess <strong>of</strong><br />
the documentation required; this would be<br />
as much <strong>of</strong> a concern as filing insufficient<br />
information to provide the necessary<br />
guidance intended under the provisions <strong>of</strong><br />
Section 6(1) <strong>of</strong> The <strong>Condo</strong>minium Act.<br />
When can the architect certify?<br />
Members who are involved in the<br />
provision <strong>of</strong> architectural services on new<br />
construction for a condominium project,<br />
may be pressured to provide certification<br />
under The <strong>Condo</strong>minium Act prior to<br />
completion <strong>of</strong> the construction project. It<br />
is acceptable for a member to provide<br />
architectural certification, once a sufficient<br />
level <strong>of</strong> the construction has been<br />
completed to confirm that construction <strong>of</strong><br />
the building(s) is substantially in<br />
accordance with the documentation filed<br />
as part <strong>of</strong> the submission. If proper<br />
attention is paid to the submission<br />
requirements and the appropriate<br />
documentation is filed, then certification<br />
can certainly take place in advance <strong>of</strong><br />
completion <strong>of</strong> the project.





