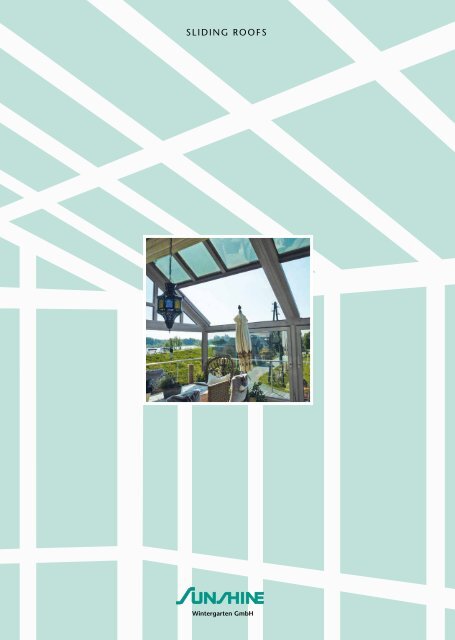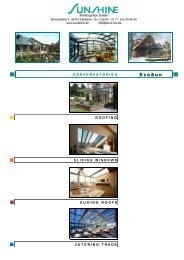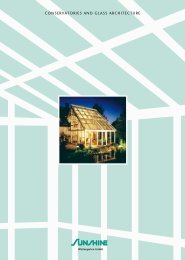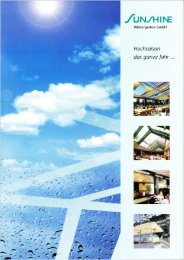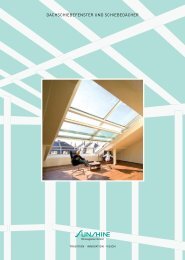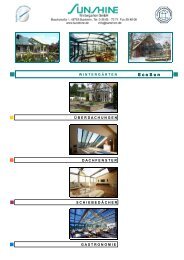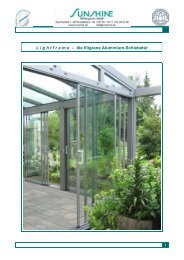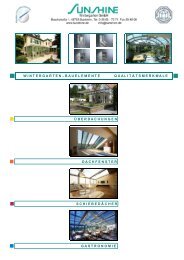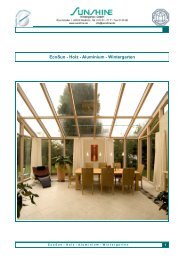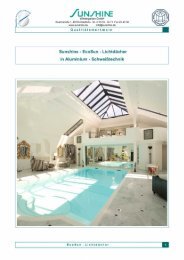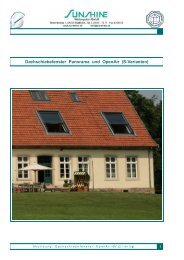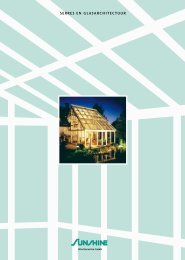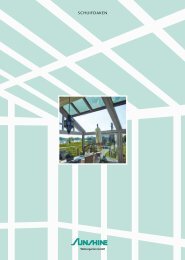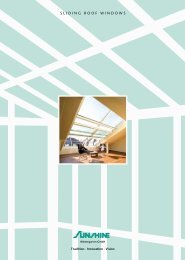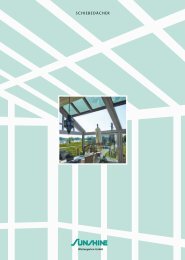Sliding roofs openair veranda cabrio
Sunshine has truly brought the idea of a conservatory with any desired degree of openness to life. The system meets strin- gent thermal insulation, stability and opening dimension requirements.
Sunshine has truly brought the idea of a conservatory with any desired degree of openness to life. The system meets strin- gent thermal insulation, stability and opening dimension requirements.
Create successful ePaper yourself
Turn your PDF publications into a flip-book with our unique Google optimized e-Paper software.
Dear clients,<br />
OpenAir sliding <strong>roofs</strong> Page 04<br />
The popularity of our sliding <strong>roofs</strong> has been increasing<br />
from one year to the next from when we first started<br />
developing them 30 years ago. This catalogue provides<br />
information on their technical specifications and diverse<br />
possibilities.<br />
Enjoy the view of the sky from your conservatory or on<br />
your terrace, protected from the rain or in the airy atmosphere<br />
with the sliding <strong>roofs</strong> open. Our architects,<br />
engineers and construction craftsmen are here to help<br />
you with their decades of experience in this field.<br />
Yours truly, Klaus Rengier<br />
Veranda sliding <strong>roofs</strong> Page 18<br />
Cabrio sliding <strong>roofs</strong> Page 26<br />
Wintergarten GmbH<br />
Tradition · Innovation · Vision
OpenAir sliding <strong>roofs</strong><br />
04<br />
05<br />
Experience openness – a new definition of the term sliding roof<br />
OpenAir is a fully automatic glass sliding roof system for large surfaces and openings (individual sections measure up to 4<br />
metres in width and 12 metres in depth) and offers first-class living comfort, excellent climate regulation, and appealing<br />
architecture, all in one. Individual sections have up to 3 sliding casements that can be moved electronically along their<br />
corresponding upper fixed casements. The individual sections can also be assembled in different dimensions into large<br />
sliding roof systems.<br />
Electrochromic glass panes allow the control of light and heat transmission of the glass surfaces of the sliding <strong>roofs</strong> and walls.<br />
1064<br />
Live-in conservatory with a four-part sliding roof in Moscow<br />
Middle section of a terrace roofing with a 4 metre wide four-part OpenAir sliding roof section<br />
Live as if you were outdoors in any weather condition<br />
Sunshine has truly brought the idea of a conservatory with any desired degree of openness to life. The system meets stringent<br />
thermal insulation, stability and opening dimension requirements and can easily be installed for year-round habitable<br />
spaces.<br />
The construction allows for endurance of great loads produced by snow and wind. An additional internal dewatering surface<br />
allows planning with lower inclines of up to 6 degrees, even under extreme loads from snow, rain and stormy weather.<br />
990<br />
Closed sliding roof<br />
<strong>Sliding</strong> roof is opening
Conservatory<br />
Isometric<br />
representation<br />
Conservatory<br />
Isometric<br />
representation<br />
06<br />
07<br />
Conservatory with a three-part<br />
OpenAir sliding roof<br />
SD OA 0101 (4 sliding sections with 2 sliding casements each)<br />
SD OA 0100<br />
Conservatory with a four-part<br />
OpenAir sliding roof<br />
(4 sliding sections with 3 sliding casements each)<br />
SD OA 0300<br />
Horizontal cross-section<br />
SD OA 0400<br />
Horizontal cross-section<br />
Vertical cross-section<br />
SD OA 0301 SD OA 0401<br />
Vertical cross-section
08<br />
09<br />
Hotel Darstein, Ludwigshafen<br />
With this OpenAir sliding roof, Hotel Darstein was expanded with an additional space for guests with impressive dimensions<br />
of 32 meters in width and 9.5 meters depth. Its highlight is the fully automatic sliding roof, the surface of which can<br />
be opened up to 70%.<br />
788 514<br />
View of a conservatory from the „blue Adriatic“
10<br />
11<br />
788
12<br />
13<br />
Café Faust, Großenhain<br />
Hotel Georgshöhe, Norderney<br />
Functional glass architecture brings satisfied guests to the café. This conservatory, measuring 14 metres in width and 7<br />
meters in depth takes care of the influx of invigorating light and economical thermal insulation in poor weather conditions<br />
– if it starts to rain, the roof elements close automatically.<br />
In the beach hotel Georgshöhe on the island of Nordnerey, the guest area was expanded with a conservatory in the restaurant<br />
area and a terrace roofing in the outside area. The fully automatic Sunshine OpenAir sliding roof is designed to enable<br />
sitting in the open air, protected from wind and the elements.<br />
950 1041<br />
Conservatory with an OpenAir sliding roof and a café terrace with an awning
14<br />
15<br />
1041<br />
Conservatory with a four-part OpenAir sliding roof (1200 x 600 cm (WxD), 5 sliding sections)<br />
Café terrace with a rolled up weather protection awning
16<br />
17<br />
1098<br />
Living space conservatory with a combination of a brick roof and an OpenAir sliding roof (upper picture)<br />
„A nice view“ of the Elbe near Wahrenberg (bottom picture).<br />
1098<br />
1098 1041
Veranda sliding roof<br />
18<br />
19<br />
Veranda is a sliding roof system for roofings and summer gardens. It allows for an economically efficient coverage of large<br />
surface areas of up to 7 metres in depth, which makes the system ideal for use in outdoor gastronomy. Depending on the<br />
design, the construction allows for two thirds up to four fifths of the roof area to be opened via the electronic motor.<br />
Aluminium profile<br />
Glazing<br />
Standard colour<br />
<strong>Sliding</strong> section dimensions<br />
Roof pitch<br />
three-part, four-part, five-part system, uninsulated profiles<br />
laminated safety glass as a single-glazed or thermally insulated<br />
unit (Ug value 1.7 W/m2K according to EN 673, glass thickness up to 25 mm)<br />
traffic white RAL 9016 (other colours available for a surcharge)<br />
up to 180 x 700 cm (width x depth, depending on snow load, number of<br />
panes and construction depth)<br />
from 5o (a 10% pitch is advisable)<br />
Additional equipment multifunctional glass panes (active glass, sun protection glass...),<br />
(surcharge) outside awnings, under-glass awnings<br />
1098<br />
Veranda sliding roof with 5 sliding sections (each consisting of 5 sections with 4 casements).<br />
An unobstructed view through the sliding roof and folding glass walls (bottom picture).<br />
SD VD 0101<br />
SD VD 0100<br />
SD VD 0102
20<br />
21<br />
SD VD 0106
22<br />
23<br />
SD VD 0107<br />
SD VD 0109<br />
SD VD 0108<br />
Translucent sliding roof glazing offers protection from prying eyes.
Three-part<br />
Veranda<br />
sliding roof<br />
Four-part<br />
Veranda<br />
sliding roof<br />
24<br />
25<br />
SD VD 0301 SD VD 0401<br />
Horizontal cross-section<br />
SD VD 0303 SD VD 0403<br />
Horizontal cross-section<br />
Vertical cross-section<br />
SD VD 0302 SD VD 0402<br />
Vertical cross-section
26<br />
27<br />
Horizontal cross-section (five-part Veranda sliding roof)<br />
SD VD 0503<br />
Vertical cross-section (five-part Veranda sliding roof)<br />
SD VD 0502<br />
<strong>Sliding</strong> field width up to 180 cm. <strong>Sliding</strong> field depth up to 700 cm, opening depth around 4/5.<br />
641<br />
Veranda – sliding roof<br />
An affordable alternative for roofings and conservatories.<br />
The robust and easily maintained Veranda system is a popular choice both for private and business use.<br />
1042 514
28<br />
29<br />
1018
30<br />
31<br />
SD VD 0103<br />
Conservatory with a three-part Veranda sliding roof (5 sliding fields).<br />
SD VD 0104<br />
SD VD 0105<br />
Six-part sliding doors (light frame) with decorative shutter glazing.<br />
With a Veranda summer garden, the restaurant terrace can be in use year-round.
Cabrio sliding <strong>roofs</strong><br />
A movable glass roof affording an unobstructed outward view<br />
Cabrio – sliding <strong>roofs</strong> are roof bearing structures that can be moved horizontally on rails by way of an electronic<br />
drive system. Size and roof form can – if technical possibilities permit it – be almost freely determined. The materials<br />
used are usually – aside from glass – specially lacquered, saltwater-resistant aluminium alloys and stainless<br />
steel that are suitable for use near swimming pools and in seaside areas.<br />
32<br />
33<br />
Sunshine aluminium welding technology allows for exceptional elegance and stiffness. Functional coatings on the<br />
glass protect from sunlight and have a cleaning-assisting function. Cabrio sliding roof fulfil the most stringent<br />
requirements for thermal insulation with their Ug values of 0.5 W/m2K to Uf values of 0.7 W/m2K (according to EN<br />
673), but are also available in thermally uninsulated varieties.<br />
868<br />
1058<br />
The sliding roof allows for an unobstructed outward view.<br />
869 988
34<br />
35<br />
992<br />
In nice weather the Cabrio roof can easily be moved aside and the guests are already sitting in the open and can enjoy<br />
every „sunny minute“.<br />
Vertical cross-section<br />
with Cabrio roof rafters<br />
in EcoSun design version<br />
WG 0100<br />
992<br />
<strong>Sliding</strong> roof closed<br />
<strong>Sliding</strong> roof open<br />
1058<br />
514 992
Cabrio sliding roof<br />
36<br />
37<br />
Roof bearing structure for the observatory in Triebenberg (Technical University Dresden).<br />
1114<br />
788<br />
French casement sliding roof<br />
(in saddle roof form)<br />
– closed –<br />
SD Ca 0101<br />
French casement sliding roof<br />
– partially open –<br />
1114<br />
SD CA 0100<br />
Cabrio sliding roof (in asymmetrical pyramid form) – closed<br />
Vertical cross section<br />
Detail: guide rails –<br />
edge section of the roof<br />
Cabrio sliding roof open some 50%<br />
1114<br />
SD CA 0102<br />
788
Sunshine welding technology – the advantages<br />
in comparison with a screw system<br />
38<br />
39<br />
656<br />
610 999 999<br />
Aesthetics<br />
A limitless variety of shapes<br />
Greatest possible stability<br />
Short assembly time<br />
· visual impression of being „cast in one piece“<br />
· slim profiles<br />
· filigree construction<br />
· seamless joints<br />
· rounded profile transitions<br />
· delicate eaves gutters<br />
· no stiffening frames or<br />
outside carrying construction<br />
· implementation of demanding architecture<br />
· fulfilment of all design wishes<br />
· modern and historical roof shapes<br />
· elegant detail solutions<br />
· discreet implementation of light sources<br />
in the rafters<br />
· spacious and homogeneous bearing structure<br />
· self-supporting, torsion-resistant structure<br />
· massive profile walls<br />
· welded joints instead of screw-in or<br />
plug-in joints<br />
· perfect wind-resistance bracing, even in extreme<br />
weather conditions<br />
· completely prefabricated<br />
· assembly of the structure is usually one day<br />
· assembly largely independent of weather<br />
conditions<br />
· schedule reliability for future construction works<br />
999<br />
999<br />
The best thermal insulation Simple care and maintenance Almost limitless service life<br />
679<br />
· values up to a U value of 0.8 W/m2K<br />
· internally developed thermal insulation<br />
profile/sealing system<br />
· low energy consumption<br />
· low heating cost<br />
· comfort in any season<br />
· time and cost savings<br />
· low care requirements due to narrow, flat glass<br />
profiles<br />
· maintenance-free structure<br />
· resistant and stainless materials<br />
· seawater-resistant aluminium alloys<br />
· conservation of value through the use of ageingresistant<br />
materials<br />
· durable air-tightness through the use of a flexible<br />
514<br />
tightness system
10 reasons for<br />
Sunshine products:<br />
40<br />
41<br />
Decades-long market presence<br />
Innovative technology<br />
591<br />
Tradition, innovation and vision<br />
mark the company‘s history.<br />
This gives you security.<br />
514<br />
Symbiosis of aluminium welding technology<br />
and EcoSun equipment.<br />
Qualified expert personnel<br />
Professional management<br />
Constant education and further training both<br />
in and outside the company ensures technical<br />
progress and advantage.<br />
999<br />
Comprehensive support from Sunshine engineers<br />
from the consulting stage to delivery.<br />
Production + marketing without detours<br />
Offer with fixed price guarantee<br />
All products are obtained directly and without detours<br />
via distributors – directly from the manufacturer.<br />
After determining a design and equipment concept,<br />
we formulate a fixed price offer.<br />
1060<br />
Engineer – architect services<br />
Short assembly times<br />
980<br />
Building application processing, detailed planning with<br />
related services and all supporting documentation for<br />
building regulations.<br />
999<br />
Prefabricated, large-format roof and wall elements<br />
offer time savings and schedule security.<br />
Aluminium welding technology<br />
Exclusive and individual<br />
tailored designs<br />
Delicate, stable supporting structures, complete design<br />
freedom and an appearance of being „cast in one piece“.<br />
931<br />
Uniqueness, an appealing design and a high level<br />
of quality make for prestigious constructions with<br />
lasting value.
Other Sunshine product groups<br />
42<br />
43<br />
FineArt, SunArt and DekoArt<br />
conservatories<br />
839 1102<br />
Sun<strong>roofs</strong><br />
1053<br />
Roofings<br />
983<br />
Panorama roof top windows<br />
990<br />
OpenAir sliding <strong>roofs</strong><br />
949<br />
OpenAir roof top windows<br />
1018<br />
Verand sliding <strong>roofs</strong><br />
S variant roof top windows<br />
1058<br />
Cabrio sliding <strong>roofs</strong><br />
Vertikal sliding <strong>roofs</strong>
Wintergarten GmbH<br />
Boschstraße 1<br />
48703 Stadtlohn<br />
Telefon (0 25 63) 70 71<br />
Telefax (0 25 63) 20 45 00<br />
info@sunshine.de<br />
www.sunshine.de


