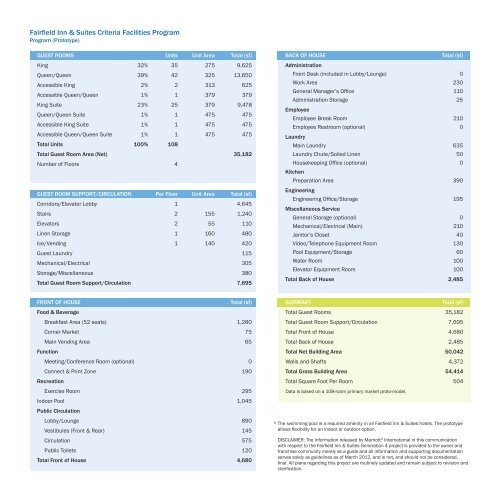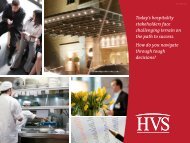to download pdf #2 fairfield inn & suites proto model for more info
to download pdf #2 fairfield inn & suites proto model for more info
to download pdf #2 fairfield inn & suites proto model for more info
Create successful ePaper yourself
Turn your PDF publications into a flip-book with our unique Google optimized e-Paper software.
Fairfield Inn & Suites Criteria Facilities Program<br />
Program (Pro<strong>to</strong>type)<br />
GUEST ROOMS Units Unit Area Total (sf)<br />
King 32% 35 275 9,625<br />
Queen/Queen 39% 42 325 13,650<br />
Accessible King 2% 2 313 625<br />
Accessible Queen/Queen 1% 1 379 379<br />
King Suite 23% 25 379 9,478<br />
Queen/Queen Suite 1% 1 475 475<br />
Accessible King Suite 1% 1 475 475<br />
Accessible Queen/Queen Suite 1% 1 475 475<br />
Total Units 100% 108<br />
Total Guest Room Area (Net) 35,182<br />
Number of Floors 4<br />
GUEST ROOM SUPPORT/CIRCULATION Per Floor Unit Area Total (sf)<br />
Corridors/Eleva<strong>to</strong>r Lobby 1 4,645<br />
Stairs 2 155 1,240<br />
Eleva<strong>to</strong>rs 2 55 110<br />
Linen S<strong>to</strong>rage 1 160 480<br />
Ice/Vending 1 140 420<br />
Guest Laundry 115<br />
Mechanical/Electrical 305<br />
S<strong>to</strong>rage/Miscellaneous 380<br />
Total Guest Room Support/Circulation 7,695<br />
BACK OF HOUSE<br />
Total (sf)<br />
Administration<br />
Front Desk (included in Lobby/Lounge) 0<br />
Work Area 230<br />
General Manager’s Office 110<br />
Administration S<strong>to</strong>rage 25<br />
Employee<br />
Employee Break Room 210<br />
Employee Restroom (optional) 0<br />
Laundry<br />
Main Laundry 635<br />
Laundry Chute/Soiled Linen 50<br />
Housekeeping Office (optional) 0<br />
Kitchen<br />
Preparation Area 390<br />
Engineering<br />
Engineering Office/S<strong>to</strong>rage 195<br />
Miscellaneous Service<br />
General S<strong>to</strong>rage (optional) 0<br />
Mechanical/Electrical (Main) 210<br />
Jani<strong>to</strong>r’s Closet 40<br />
Video/Telephone Equipment Room 130<br />
Pool Equipment/S<strong>to</strong>rage 60<br />
Water Room 100<br />
Eleva<strong>to</strong>r Equipment Room 100<br />
Total Back of House 2,485<br />
FRONT OF HOUSE<br />
Total (sf)<br />
Food & Beverage<br />
Breakfast Area (52 seats) 1,280<br />
Corner Market 75<br />
Main Vending Area 65<br />
Function<br />
Meeting/Conference Room (optional) 0<br />
Connect & Print Zone 190<br />
Recreation<br />
Exercise Room 295<br />
Indoor Pool 1,045<br />
Public Circulation<br />
Lobby/Lounge 890<br />
Vestibules (Front & Rear) 145<br />
Circulation 575<br />
Public Toilets 120<br />
Total Front of House 4,680<br />
SUMMARY<br />
Total (sf)<br />
Total Guest Rooms 35,182<br />
Total Guest Room Support/Circulation 7,695<br />
Total Front of House 4,680<br />
Total Back of House 2,485<br />
Total Net Building Area 50,042<br />
Walls and Shafts 4,372<br />
Total Gross Building Area 54,414<br />
Total Square Foot Per Room 504<br />
Data is based on a 108-room primary market pro<strong>to</strong>-<strong>model</strong>.<br />
* The swimming pool is a required amenity in all Fairfield Inn & Suites hotels. The pro<strong>to</strong>type<br />
allows flexibility <strong>for</strong> an indoor or outdoor option.<br />
DISCLAIMER: The in<strong>for</strong>mation released by Marriott ® International in this communication<br />
with respect <strong>to</strong> the Fairfield Inn & Suites Generation 4 project is provided <strong>to</strong> the owner and<br />
franchise community merely as a guide and all in<strong>for</strong>mation and supporting documentation<br />
serves solely as guidelines as of March 2012, and is not, and should not be considered,<br />
final. All plans regarding this project are routinely updated and remain subject <strong>to</strong> revision and<br />
clarification.



