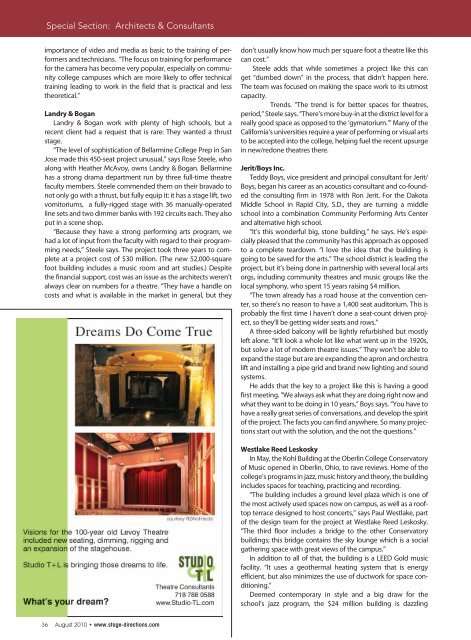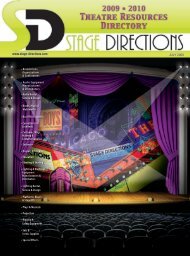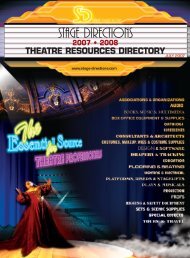Download a PDF - Stage Directions Magazine
Download a PDF - Stage Directions Magazine
Download a PDF - Stage Directions Magazine
You also want an ePaper? Increase the reach of your titles
YUMPU automatically turns print PDFs into web optimized ePapers that Google loves.
Special Section: Architects & Consultants<br />
importance of video and media as basic to the training of performers<br />
and technicians. “The focus on training for performance<br />
for the camera has become very popular, especially on community<br />
college campuses which are more likely to offer technical<br />
training leading to work in the field that is practical and less<br />
theoretical.”<br />
Landry & Bogan<br />
Landry & Bogan work with plenty of high schools, but a<br />
recent client had a request that is rare: They wanted a thrust<br />
stage.<br />
“The level of sophistication of Bellarmine College Prep in San<br />
Jose made this 450-seat project unusual,” says Rose Steele, who<br />
along with Heather McAvoy, owns Landry & Bogan. Bellarmine<br />
has a strong drama department run by three full-time theatre<br />
faculty members. Steele commended them on their bravado to<br />
not only go with a thrust, but fully equip it: it has a stage lift, two<br />
vomitoriums, a fully-rigged stage with 36 manually-operated<br />
line sets and two dimmer banks with 192 circuits each. They also<br />
put in a scene shop.<br />
“Because they have a strong performing arts program, we<br />
had a lot of input from the faculty with regard to their programming<br />
needs,” Steele says. The project took three years to complete<br />
at a project cost of $30 million. (The new 52,000-square<br />
foot building includes a music room and art studies.) Despite<br />
the financial support, cost was an issue as the architects weren’t<br />
always clear on numbers for a theatre. “They have a handle on<br />
costs and what is available in the market in general, but they<br />
don’t usually know how much per square foot a theatre like this<br />
can cost.”<br />
Steele adds that while sometimes a project like this can<br />
get “dumbed down” in the process, that didn’t happen here.<br />
The team was focused on making the space work to its utmost<br />
capacity.<br />
Trends. “The trend is for better spaces for theatres,<br />
period,” Steele says. “There’s more buy-in at the district level for a<br />
really good space as opposed to the ‘gymatorium.’” Many of the<br />
California’s universities require a year of performing or visual arts<br />
to be accepted into the college, helping fuel the recent upsurge<br />
in new/redone theatres there.<br />
Jerit/Boys Inc.<br />
Teddy Boys, vice president and principal consultant for Jerit/<br />
Boys, began his career as an acoustics consultant and co-founded<br />
the consulting firm in 1978 with Ron Jerit. For the Dakota<br />
Middle School in Rapid City, S.D., they are turning a middle<br />
school into a combination Community Performing Arts Center<br />
and alternative high school.<br />
“It’s this wonderful big, stone building,” he says. He’s especially<br />
pleased that the community has this approach as opposed<br />
to a complete teardown. “I love the idea that the building is<br />
going to be saved for the arts.” The school district is leading the<br />
project, but it’s being done in partnership with several local arts<br />
orgs, including community theatres and music groups like the<br />
local symphony, who spent 15 years raising $4 million.<br />
“The town already has a road house at the convention center,<br />
so there’s no reason to have a 1,400 seat auditorium. This is<br />
probably the first time I haven’t done a seat-count driven project,<br />
so they’ll be getting wider seats and rows.”<br />
A three-sided balcony will be lightly refurbished but mostly<br />
left alone. “It’ll look a whole lot like what went up in the 1920s,<br />
but solve a lot of modern theatre issues.” They won’t be able to<br />
expand the stage but are are expanding the apron and orchestra<br />
lift and installing a pipe grid and brand new lighting and sound<br />
systems.<br />
He adds that the key to a project like this is having a good<br />
first meeting. “We always ask what they are doing right now and<br />
what they want to be doing in 10 years,” Boys says. “You have to<br />
have a really great series of conversations, and develop the spirit<br />
of the project. The facts you can find anywhere. So many projections<br />
start out with the solution, and the not the questions.”<br />
Westlake Reed Leskosky<br />
In May, the Kohl Building at the Oberlin College Conservatory<br />
of Music opened in Oberlin, Ohio, to rave reviews. Home of the<br />
college’s programs in jazz, music history and theory, the building<br />
includes spaces for teaching, practicing and recording.<br />
“The building includes a ground level plaza which is one of<br />
the most actively used spaces now on campus, as well as a rooftop<br />
terrace designed to host concerts,” says Paul Westlake, part<br />
of the design team for the project at Westlake Reed Leskosky.<br />
“The third floor includes a bridge to the other Conservatory<br />
buildings; this bridge contains the sky lounge which is a social<br />
gathering space with great views of the campus.”<br />
In addition to all of that, the building is a LEED Gold music<br />
facility. “It uses a geothermal heating system that is energy<br />
efficient, but also minimizes the use of ductwork for space conditioning.”<br />
Deemed contemporary in style and a big draw for the<br />
school’s jazz program, the $24 million building is dazzling<br />
36 August 2010 • www.stage-directions.com

















