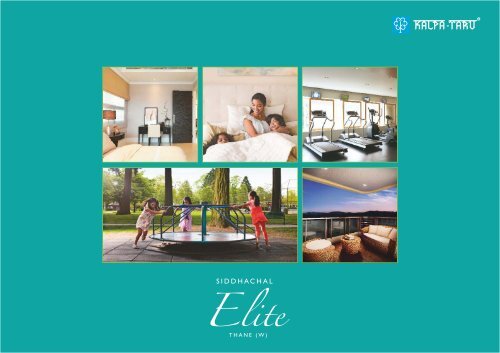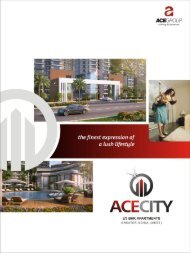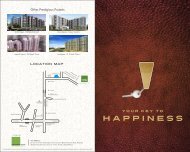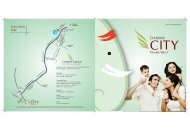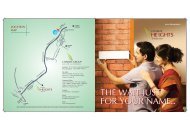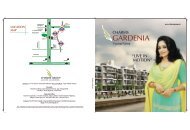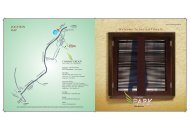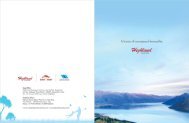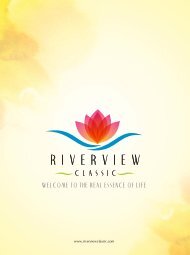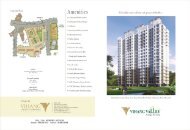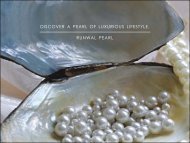Siddhachal Elite, Pokhran Road, Thane
Create successful ePaper yourself
Turn your PDF publications into a flip-book with our unique Google optimized e-Paper software.
Artist’s Impression<br />
Elevation
Project Highlights<br />
Contemporary designed multi-storeyed towers<br />
Well-oriented towers to maximise view, light and<br />
air ventilation<br />
Designed for green building LEED certification<br />
Elegantly designed 3 BHK, 3.5 BHK & 4.5 BHK luxe<br />
residences<br />
Spacious apartments complemented with floor-tofloor<br />
height of 10 feet 6 inches<br />
Exclusive sky fitness & recreation centre<br />
Beautiful terraced landscaped garden designed by<br />
international landscape consultant<br />
Two sprawling clubhouses with state-of-the-art<br />
amenities<br />
Large swimming pool, toddlers' pool & Jacuzzi<br />
4 tier advanced and integrated safety and security<br />
systems<br />
Wi-Fi enabled project<br />
Artist’s Impression<br />
Elevation - Front facade view
Location Map<br />
Not to Scale
Location Highlights<br />
<br />
Located on <strong>Pokhran</strong> <strong>Road</strong> No. 2 - <strong>Thane</strong>'s most premium residential block<br />
<br />
Prominent hospitals in the vicinity:<br />
<br />
<br />
5 minute drive from the Eastern Express Highway<br />
10 minute drive from <strong>Thane</strong> railway station<br />
Bethany Hospital<br />
Prachi Hospital<br />
Jupiter Hospital<br />
<br />
Approximately 45 minute drive to the domestic airport and major<br />
Param Hospital<br />
business districts – BKC and Powai<br />
Life care Hospital<br />
<br />
Retail facilities in the vicinity:<br />
Swastik Hospital<br />
Korum Mall<br />
<br />
Prominent banks in the vicinity:<br />
Wonder Mall<br />
Bank of Baroda<br />
Lake city Mall<br />
Oriental Bank of Commerce<br />
Eternity Mall<br />
HDFC Bank<br />
Viva city Mall (upcoming)<br />
ICICI Bank<br />
<br />
Prominent schools in the vicinity:<br />
Standard Chartered Bank<br />
Vasant Vihar School<br />
Little Flower School<br />
DAV Public School<br />
Lok Puram School<br />
Singhania School
Not to Scale<br />
Complex Layout Plan
Indicative Layout Plan - Phase VII<br />
2<br />
7<br />
3<br />
1<br />
2 3<br />
12<br />
11<br />
10<br />
1<br />
4<br />
5<br />
9<br />
8<br />
2<br />
6<br />
1 Family cabana<br />
1<br />
3<br />
2 Flora garden<br />
3 Green crown garden<br />
7<br />
4 Entrance gate & security cabin<br />
5 Open lawn<br />
6 Palm court<br />
7 Car drop off<br />
8 Exercise corner<br />
9 Garden amphitheatre<br />
10 Children's play area<br />
11 Seating alcove<br />
Not to Scale<br />
12 Sky cabana
TOILET<br />
5'-9"X9'-5"<br />
7'-11" WIDE<br />
BALCONY<br />
KITCHEN<br />
8'-1"X12'-0"<br />
UTILITY<br />
8'-3"X7'-0"<br />
L.V.<br />
ELE<br />
DUCT<br />
UP<br />
DN<br />
Floor Plan - Tower 1A<br />
TOILET<br />
9'-2"X6'<br />
BEDROOM<br />
12'-0"X14'-8"<br />
TOILET<br />
5'-9"X8'-5"<br />
TOILET<br />
5'-9"X8'-5"<br />
3'-11" WIDE PASSAGE<br />
TOILET<br />
5'9"X9'5"<br />
LIVING<br />
12'-0"X17'-8"<br />
3<br />
UP<br />
DN<br />
BEDROOM<br />
12'-5"X13'-4"<br />
LOBBY<br />
10'X5'-2"<br />
2<br />
LOBBY<br />
TOILET<br />
5'-5"X9'-5"<br />
TOILET<br />
5'-5"X9'-5"<br />
F.H.<br />
LIFT<br />
LOBBY<br />
LOBBY<br />
M.V. ELE<br />
DUCT<br />
LIFT<br />
1<br />
KITCHEN<br />
8'-1"X12'<br />
3'-11" WIDE PASSAGE<br />
TOILET<br />
5'X9'-5"<br />
TOILET<br />
5'-9"X8'-5"<br />
7'-11" WIDE<br />
BALCONY<br />
5'-5"X9'-5"<br />
TOILET<br />
N<br />
Cross Ventilation
LIFT<br />
LOBBY<br />
LOBBY<br />
UP<br />
DN<br />
LIFT<br />
L.V.ELE<br />
DUCT<br />
LOBBY<br />
UP<br />
DN<br />
3 BHK Apartment Plan - Tower 1A<br />
3<br />
3<br />
2<br />
1<br />
N<br />
Cross Ventilation
LIFT<br />
LOBBY<br />
LOBBY<br />
UP<br />
DN<br />
LIFT<br />
L.V.ELE<br />
DUCT<br />
LOBBY<br />
UP<br />
DN<br />
3.5 BHK Apartment Plan - Tower 1A<br />
1<br />
3<br />
2<br />
1<br />
N<br />
Cross Ventilation
LIFT<br />
LOBBY<br />
LOBBY<br />
UP<br />
DN<br />
LIFT<br />
L.V.ELE<br />
DUCT<br />
LOBBY<br />
UP<br />
DN<br />
4.5 BHK Apartment Plan - Tower 1A<br />
2<br />
3<br />
2<br />
1<br />
N<br />
Cross Ventilation
Floor Plan - Tower 1B<br />
BEDROOM<br />
11’ x 13’-6”<br />
TOILET<br />
9’ x 6’<br />
TOILET<br />
5’-9” x<br />
9’-4”<br />
BEDROOM<br />
11’ x 14’-4”<br />
3’-11” WIDE PASSAGE<br />
TOILET<br />
5’ x 8’-5”<br />
BEDROOM<br />
11’-4” x 13’-4”<br />
TOILET<br />
3’-11"<br />
x 7’<br />
UTILITY RM.<br />
9’-4” x 6’<br />
LOBBY<br />
5’-7” x<br />
5’-8”<br />
KITCHEN<br />
8’ x 11’-10”<br />
LIVING/DINING<br />
12’ x 28’-1”<br />
BEDROOM<br />
12’-4” x 13’-4”<br />
2<br />
TOILET<br />
5’-4” x<br />
9’-4”<br />
LIFT<br />
ELE<br />
DUCT<br />
LV<br />
DUCT<br />
LIFT<br />
DN UP<br />
UTILITY RM.<br />
8’-8” x 7’<br />
1<br />
LOBBY<br />
9’-1” x 5’-1”<br />
FIRE<br />
DUCT<br />
3<br />
LOBBY<br />
5’-4” x<br />
6’-9”<br />
KITCHEN<br />
8’ x 11’<br />
BEDROOM<br />
11’ x 14’-4”<br />
TOILET<br />
5’ x 9’-5”<br />
KITCHEN<br />
8’ x 12’<br />
LIVING/DINING<br />
11’-6” x 27’-9”<br />
3’-11” WIDE PASSAGE<br />
BEDROOM<br />
11’-4” x 13’-4”<br />
TOILET<br />
5’-4” x 9’<br />
UP<br />
DN<br />
TOILET<br />
5’ x 9’<br />
BEDROOM<br />
11’ x 12’-4”<br />
3’-11” WIDE PASSAGE<br />
LIVING/DINING<br />
11’-6” x 23’-7”<br />
TOILET<br />
5’ x 8’-4”<br />
BEDROOM<br />
11’ x 14’-4”<br />
BEDROOM<br />
11’ x 13’<br />
TOILET<br />
5’ x 9’-4”<br />
BEDROOM<br />
11’ x 13’<br />
TOILET<br />
5’ x 8’-5”<br />
Cross Ventilation
UP<br />
DN<br />
2<br />
3<br />
3 BHK Apartment Plan - Tower 1B<br />
3<br />
LIFT<br />
LOBBY<br />
LIFT<br />
LOBBY<br />
TOWER 2<br />
DN UP<br />
LOBBY<br />
1<br />
Cross Ventilation
UP<br />
DN<br />
2<br />
3<br />
3.5 BHK Apartment Plan - Tower 1B<br />
1<br />
LIFT<br />
LOBBY<br />
LIFT<br />
LOBBY<br />
TOWER 2<br />
DN UP<br />
LOBBY<br />
1<br />
Cross Ventilation
2<br />
4.5 BHK Apartment Plan - Tower 1B<br />
LIFT<br />
LOBBY<br />
LIFT<br />
LOBBY<br />
TOWER 2<br />
DN UP<br />
2<br />
LOBBY<br />
UP<br />
DN<br />
3<br />
1<br />
Cross Ventilation
Amenities<br />
General Features<br />
<br />
<br />
<br />
<br />
<br />
<br />
<br />
<br />
<br />
<br />
Grand entrance lobby with premium finishes<br />
Separate drop off point for each tower<br />
Beautiful terraced garden designed by international landscape consultant<br />
Spacious, premium finished elevator lobbies with natural ventilation<br />
High speed elevators including service elevator with fire rated doors of 2 hour<br />
capacity and Auto Rescue Device (ARD)<br />
Multi-level car parking space<br />
Power backup for elevator, pump room, staircase and common lobby area<br />
Sewage Water Recycling Plant (SWRP) and rain water harvesting<br />
Partial solar water heating system<br />
Driver's seating area with rest room<br />
Artist’s Impression<br />
Apartment Features<br />
<br />
<br />
<br />
<br />
<br />
<br />
<br />
<br />
<br />
<br />
Spacious 3 BHK, 3.5 BHK & 4.5 BHK luxe residences<br />
Spacious apartments complemented with floor-to-floor height of 10 feet 6 inches<br />
Designed with emphasis on natural lighting and optimum cross ventilation<br />
Grand entrance vestibule in each residence<br />
Spacious deck in living room with full height French windows and glass railing<br />
overviewing Yeoor hills and cityscape<br />
Agglomerated / imported flooring adorning the apartment<br />
8' high elegant veneer finished entrance door and paint finished internal doors<br />
Synchronised light at the main door<br />
Gypsum finished internal walls with low Volatile Organic Compound (VOC) paint<br />
Wide anodised aluminium sliding windows for better views and ventilation in all rooms
Amenities<br />
Kitchen Features<br />
<br />
<br />
<br />
<br />
<br />
<br />
Spacious & well-planned kitchen with granite platform & flooring<br />
Additional service platform in granite<br />
Designer tiled dado above the platforms<br />
Scratch resistant stainless steel sink & drain board<br />
Exhaust fan<br />
Provision for water purifier<br />
Bathroom Features<br />
<br />
<br />
<br />
<br />
<br />
<br />
<br />
<br />
<br />
Imported marble flooring, dado and counter in master bathroom<br />
Granite flooring and designer tiled /granite dado up to door height in<br />
other bathrooms<br />
Glass partition in master bathroom segregating dry & wet areas<br />
Overhead rain shower in master bathroom<br />
Premium international sanitary ware and CP fittings<br />
Hot & cold water mixer in wash basins<br />
Naturally ventilated bathrooms<br />
Mirror in all bathrooms<br />
Storage water heater
Amenities<br />
Safety & Security Features<br />
<br />
<br />
<br />
<br />
<br />
<br />
<br />
<br />
Seismic resistant structure<br />
24 hour surveillance by CCTV covering designated common areas<br />
including children's play area<br />
Advanced secure fire-fighting systems<br />
Sprinkler system for car parking area<br />
Public address system<br />
Video door phone and integrated intrusion alarm system<br />
Secured kitchen equipped with CNG, LPG & heat /smoke detector<br />
Fire sprinklers in every apartment<br />
Leisure Features<br />
<br />
<br />
<br />
<br />
<br />
<br />
<br />
<br />
<br />
Two luxurious clubhouses with state-of-the-art amenities<br />
Sky fitness centre & recreation centre<br />
Well-equipped gymnasium<br />
Swimming pool & toddlers' pool<br />
Spa with steam, sauna, massage room & Jacuzzi<br />
Squash court & tennis court<br />
Party lounge<br />
Indoor games room<br />
Landscaped garden & children's play area
Clubhouse I - Day view
Clubhouse I - Lounge
Clubhouse I - Swimming pool night view
Clubhouse II - Day view
Clubhouse II - Swimming pool
Clubhouse II - Party lounge
Clubhouse II - Gymnasium
Clubhouse II - Spa
Developers: Kalpataru Properties (<strong>Thane</strong>) Private Limited<br />
Site office: Near Vasant Vihar, <strong>Pokhran</strong> <strong>Road</strong> No. 2, <strong>Thane</strong> (W) 400 610. Tel: +91 22 2171 3734 / 37.<br />
Head office: 101, Kalpataru Synergy, Opp. Grand Hyatt, Santacruz (E), Mumbai 400 055. Tel: +91 22 3064 3065, Fax: +91 22 3064 3131<br />
Email: sales@kalpataru.com, Visit: www.kalpataru.com<br />
The above amenities are indicative, based on the construction of the building as is proposed at present and it is issued in good faith, subject to the approval of the authorities or in the interest of the continuing improvement and development of the Complex, the Promoter reserves the right to alter<br />
the layout, plans, specifications or features without prior notice or obligation. The details contained in the leaflets/brochures or any other printed informative material, are only indicative and artistic imagination, may not be exact or accurate, and the same does not form either the basis or part of<br />
the offer or contract. Guidelines are enforced for not allowing grills, flower pots etc. to be fixed outside windows or any changes to be made in external elevations. The dimensions mentioned on floor plans are in feet. They can be made available in metric scale, on request. This property is secured<br />
with ICICI Bank Ltd. The No objection Certificate / Permission would be provided, if required.


