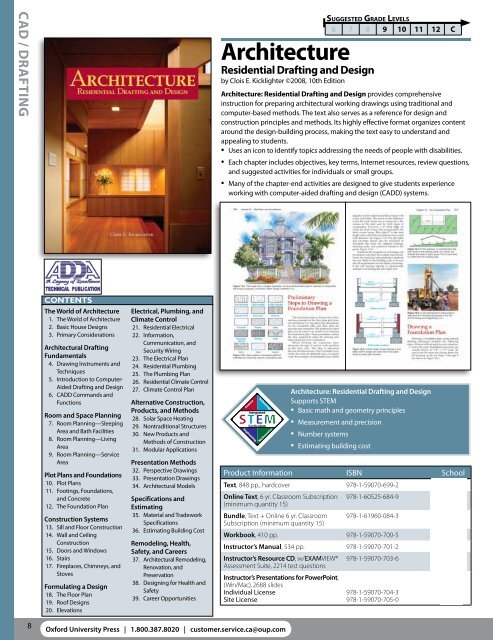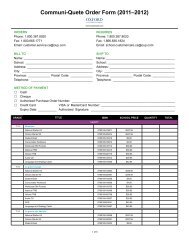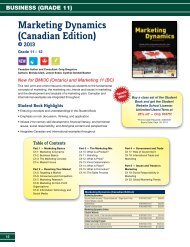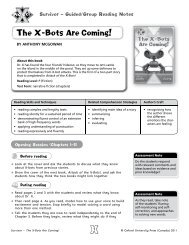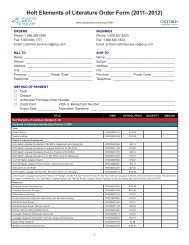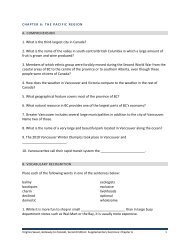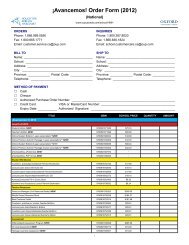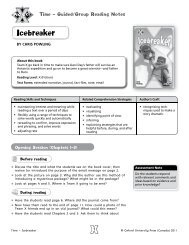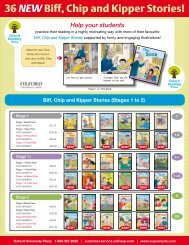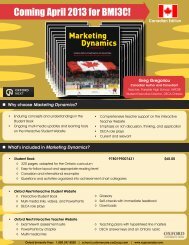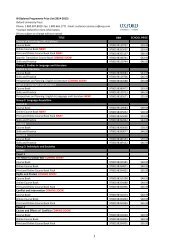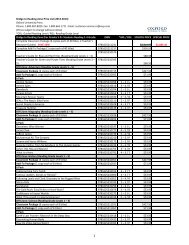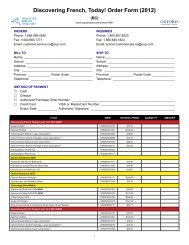G-W Tech and Trades Catalogue. - Oxford University Press
G-W Tech and Trades Catalogue. - Oxford University Press
G-W Tech and Trades Catalogue. - Oxford University Press
Create successful ePaper yourself
Turn your PDF publications into a flip-book with our unique Google optimized e-Paper software.
cad / drafting<br />
Architecture<br />
Residential Drafting <strong>and</strong> Design<br />
by Clois E. Kicklighter ©2008, 10th Edition<br />
Suggested Grade Levels<br />
6 7 8 9 10 11 12 C<br />
Architecture: Residential Drafting <strong>and</strong> Design provides comprehensive<br />
instruction for preparing architectural working drawings using traditional <strong>and</strong><br />
computer-based methods. The text also serves as a reference for design <strong>and</strong><br />
construction principles <strong>and</strong> methods. Its highly effective format organizes content<br />
around the design-building process, making the text easy to underst<strong>and</strong> <strong>and</strong><br />
appealing to students.<br />
• Uses an icon to identify topics addressing the needs of people with disabilities.<br />
• Each chapter includes objectives, key terms, Internet resources, review questions,<br />
<strong>and</strong> suggested activities for individuals or small groups.<br />
• Many of the chapter-end activities are designed to give students experience<br />
working with computer-aided drafting <strong>and</strong> design (CADD) systems.<br />
Contents<br />
The World of Architecture<br />
1. The World of Architecture<br />
2. Basic House Designs<br />
3. Primary Considerations<br />
Architectural Drafting<br />
Fundamentals<br />
4. Drawing Instruments <strong>and</strong><br />
<strong>Tech</strong>niques<br />
5. Introduction to Computer-<br />
Aided Drafting <strong>and</strong> Design<br />
6. CADD Comm<strong>and</strong>s <strong>and</strong><br />
Functions<br />
Room <strong>and</strong> Space Planning<br />
7. Room Planning—Sleeping<br />
Area <strong>and</strong> Bath Facilities<br />
8. Room Planning—Living<br />
Area<br />
9. Room Planning—Service<br />
Area<br />
Plot Plans <strong>and</strong> Foundations<br />
10. Plot Plans<br />
11. Footings, Foundations,<br />
<strong>and</strong> Concrete<br />
12. The Foundation Plan<br />
Construction Systems<br />
13. Sill <strong>and</strong> Floor Construction<br />
14. Wall <strong>and</strong> Ceiling<br />
Construction<br />
15. Doors <strong>and</strong> Windows<br />
16. Stairs<br />
17. Fireplaces, Chimneys, <strong>and</strong><br />
Stoves<br />
Formulating a Design<br />
18. The Floor Plan<br />
19. Roof Designs<br />
20. Elevations<br />
Electrical, Plumbing, <strong>and</strong><br />
Climate Control<br />
21. Residential Electrical<br />
22. Information,<br />
Communication, <strong>and</strong><br />
Security Wiring<br />
23. The Electrical Plan<br />
24. Residential Plumbing<br />
25. The Plumbing Plan<br />
26. Residential Climate Control<br />
27. Climate Control Plan<br />
Alternative Construction,<br />
Products, <strong>and</strong> Methods<br />
28. Solar Space Heating<br />
29. Nontraditional Structures<br />
30. New Products <strong>and</strong><br />
Methods of Construction<br />
31. Modular Applications<br />
Presentation Methods<br />
32. Perspective Drawings<br />
33. Presentation Drawings<br />
34. Architectural Models<br />
Specifications <strong>and</strong><br />
Estimating<br />
35. Material <strong>and</strong> Tradework<br />
Specifications<br />
36. Estimating Building Cost<br />
Remodeling, Health,<br />
Safety, <strong>and</strong> Careers<br />
37. Architectural Remodeling,<br />
Renovation, <strong>and</strong><br />
Preservation<br />
38. Designing for Health <strong>and</strong><br />
Safety<br />
39. Career Opportunities<br />
Science<br />
<strong>Tech</strong>nology<br />
STEM<br />
Integrated<br />
Curriculum<br />
Engineering<br />
Mathematics<br />
Product Information ISBN School<br />
Text, 848 pp., hardcover 978-1-59070-699-2<br />
Online Text, 6 yr. Classroom Subscription 978-1-60525-684-9<br />
(minimum quantity 15)<br />
Bundle, Text + Online 6 yr. Classroom 978-1-61960-084-3<br />
Subscription (minimum quantity 15)<br />
Workbook, 410 pp. 978-1-59070-700-5<br />
Instructor’s Manual, 534 pp. 978-1-59070-701-2<br />
Instructor’s Resource CD, w/EXAMVIEW®<br />
Assessment Suite, 2214 test questions<br />
978-1-59070-703-6<br />
Instructor’s Presentations for PowerPoint,<br />
(Win/Mac), 2688 slides<br />
Individual License<br />
Site License<br />
Architecture: Residential Drafting <strong>and</strong> Design<br />
Supports STEM<br />
• Basic math <strong>and</strong> geometry principles<br />
• Measurement <strong>and</strong> precision<br />
• Number systems<br />
• Estimating building cost<br />
978-1-59070-704-3<br />
978-1-59070-705-0<br />
8 Visit<br />
<strong>Oxford</strong><br />
www.g-w.com<br />
<strong>University</strong> <strong>Press</strong><br />
or call 800.323.0440<br />
| 1.800.387.8020<br />
for additional<br />
| customer.service.ca@oup.com<br />
product information.


