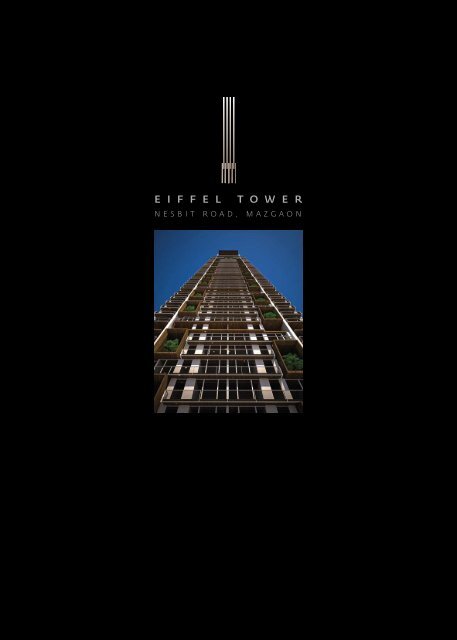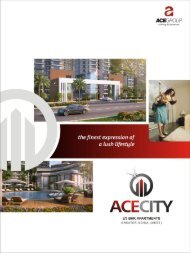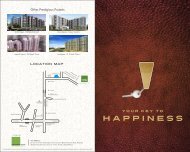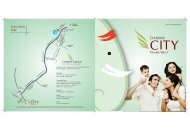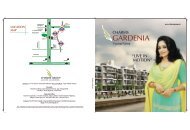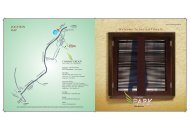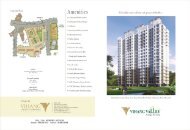Eiffel Tower Mazgaon, Mumbai
Create successful ePaper yourself
Turn your PDF publications into a flip-book with our unique Google optimized e-Paper software.
E i f f e l T o w e r<br />
Nesbit Road, mazgaon
The master bedrooms are placed<br />
at the corners of the building and<br />
have their own step-out private<br />
green area accessible from inside.
The community spaces in <strong>Eiffel</strong><br />
<strong>Tower</strong> are spread over the ground<br />
floor, tenth floors and the terrace.<br />
Below<br />
Lobby entrance<br />
Left<br />
Grand lobby
q<br />
mazgaon was the malabar Hill of<br />
the original island city of mumbai<br />
before malabar Hill was developed<br />
as a residential district. today, with<br />
recent development mazgaon is<br />
set to reclaim its historical status<br />
as a luxury sea-front location.<br />
Luxury apart, mazagaon is<br />
conveniently located from the<br />
business district of mumbai.<br />
Churchgate, for example, is just<br />
three kilometres away. in fact, all the<br />
desirable south mumbai districts<br />
are within a 5-kilometre distance.<br />
With a large bohra community,<br />
it’s always been a safe, secure and<br />
quiet neighbourhood. mazgaon is<br />
truly the face of fast redeveloping<br />
city of mumbai.
Use of imported automated<br />
venetian system to convert double<br />
height semi-indoor courtyard spaces<br />
into enclosed airconditioned lounge<br />
during unfair weather days is<br />
available as premium additions to<br />
some flats.<br />
split aC, washing machine, dryer<br />
and diswashers will be provided.<br />
ample parking space for residents<br />
and guests.<br />
banquet Hall can be rented to<br />
generate income, thereby reducing<br />
maintenance costs of the building.
Note: this brochure is purely conceptual and is<br />
not a legal offering, nor will it be a part of any<br />
binding agreement.<br />
all units are unfurnished, furnishing shown on<br />
all floor plans are for illustrative purposes only.<br />
developer reserves the sole rights to amend<br />
number of floors, number of units, layout, plans,<br />
elevation, colour schemes, specifications and<br />
amenities etc. all dimensions are approximate<br />
and subject to construction variances.


