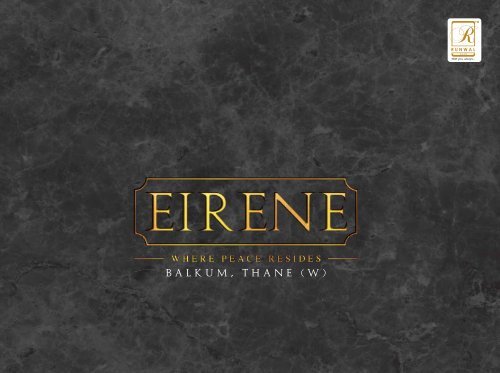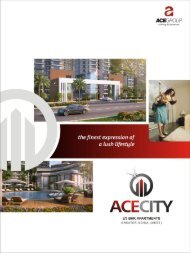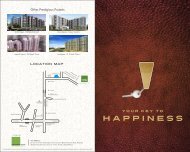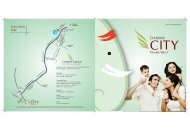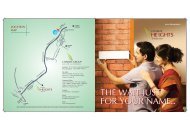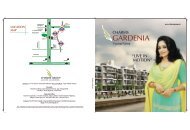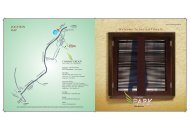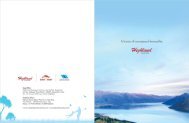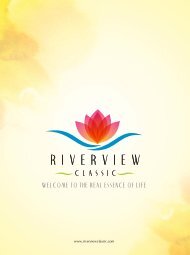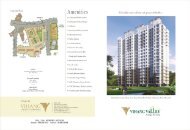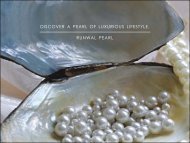Eirene, Thane
Create successful ePaper yourself
Turn your PDF publications into a flip-book with our unique Google optimized e-Paper software.
alkum, thane (w)
YOU ARE WHERE<br />
YOU LIVE<br />
Our lives are inspired by our surroundings. A 'moment of peace', is one such luxury that we seek. And our search for<br />
it, often, takes us far away to the mountains or to secluded beaches and forests all over the world. All, so that we<br />
can recharge our bodies and rejuvenate our souls, at least once a year.<br />
Presenting EIRENE – a residential project designed to offer this luxury of peace, every day! Designed with<br />
lush, landscaped gardens and flanked by tree-lined walkways, yoga areas and quiet corners where you can<br />
relax at leisure with a book and discover that time can actually stand still. Nestled comfortably in the quietest<br />
part of Balkum, <strong>Thane</strong>, with amazing views of the Yeoor Hills and the <strong>Thane</strong> Creek, <strong>Eirene</strong> offers you spacious<br />
homes that are meticulously planned with a host of lifestyle amenities - 2 Clubhouses, 4 Swimming Pools,<br />
Squash Court, Badminton Court, Gymnasium, Aerobics Area, Children's Playing Room and much more.<br />
This thoughtfully planned project is strategically located in close proximity to the Ghodbunder Road and the<br />
Eastern Express Highway, so that you are just a 5-minute drive away from the nearest shopping malls,<br />
multiplexes and hypermarkets. Besides, the very best in education facilities are right at your doorstep with<br />
the upcoming <strong>Thane</strong> sub-centre of the Mumbai University, adjacent to <strong>Eirene</strong>.<br />
We welcome you to enjoy the luxury of peace and privileges designed only for a privileged few.
ARTEMIS BRIZO NYX<br />
ANANKE<br />
HESTIA<br />
ATHENA<br />
APHRODITE<br />
HERA<br />
HERA<br />
HERA<br />
HERA<br />
Disclaimer: The plans, specifications, images and other details herein are only indicative and subject to the approval of the concerned authorities. The Developer/Owner reserves the right to change any or all of these in the<br />
interest of the development, without prior notice or obligation. Artist’s impressions are used to illustrate the amenities, specifications, images and other details and these may be applicable to select apartments only. Tolerance of +/-<br />
2% is possible in the unit areas on account of design and construction variances. All brands stated are subject to final decision of project architect. This printed material does not constitute an offer and/or contract of any type between<br />
the Developer/Owner and the recipient. Any Purchaser/Lessee of this development shall be governed by the terms and conditions of the agreement for sale/lease entered into between the parties, and no details mentioned in this<br />
printed material shall in any way govern such transactions. Project financed by ICICI Bank and NOC/permission of ICICI Bank will be provided for sale of flat/ property, if required.<br />
A<br />
B<br />
C<br />
D<br />
E<br />
F<br />
G<br />
H<br />
I<br />
J<br />
SPORTS AREA<br />
CLUBHOUSE<br />
LAP POOL<br />
LADIES POOL<br />
KIDS’ POOL<br />
CHILDREN’S PLAY AREA<br />
AMPHITHEATRE<br />
PARTY LAWN<br />
SENIOR CITIZENS AREA<br />
CLUB SERENE<br />
ARTISTIC RENDITION
CLUB<br />
SERENE<br />
REJUVENATE.<br />
RECHARGE. RE-LIVE.<br />
Start your weekends with a sense of calm and lose<br />
the stress accumulated over the course of a long<br />
week. At <strong>Eirene</strong>’s ultra-modern clubhouse, club<br />
Serene, a completely different world of leisure and<br />
entertainment opens up its secrets for you.<br />
PROPOSED CLUBHOUSE<br />
Disclaimer: The plans, specifications, images and other details herein are only indicative and subject to the<br />
approval of the concerned authorities. The Developer/Owner reserves the right to change any or all of these<br />
in the interest of the development, without prior notice or obligation. Artist’s impressions are used to illustrate<br />
the amenities, specifications, images and other details and these may be applicable to select apartments<br />
only. Tolerance of +/- 2% is possible in the unit areas on account of design and construction variances. All<br />
brands stated are subject to final decision of project architect. This printed material does not constitute an<br />
offer and/or contract of any type between the Developer/Owner and the recipient. Any Purchaser/Lessee<br />
of this development shall be governed by the terms and conditions of the agreement for sale/lease entered<br />
into between the parties, and no details mentioned in this printed material shall in any way govern such<br />
transactions. Project financed by ICICI Bank and NOC/permission of ICICI Bank will be provided for sale of<br />
property, if required.
CLUB<br />
SERENE<br />
DIVE INTO SERENITY.<br />
Practice the cannon ball dive or simply float about<br />
in the calming waters of our lap pool, while your<br />
children swim in the supervised children’s pool.<br />
Both the pools are designed keeping your safety<br />
in mind.
TYPICAL FLOOR PLAN - ATHENA<br />
TYPICAL FLOOR PLAN - ANANKE<br />
TYPICAL FLOOR PLAN - NYX<br />
TYPICAL FLOOR PLAN - BRIZO<br />
2.5 BHK 2.5 BHK<br />
3 BHK<br />
3 BHK<br />
1 BHK<br />
2 BHK<br />
1 BHK 1 BHK<br />
2 BHK<br />
2 BHK<br />
2 BHK 2 BHK<br />
2 BHK 2 BHK<br />
2 BHK 2 BHK<br />
Disclaimer: The developer reserves the right to make additions, alterations or amendments to the plans, specifications, features, images and details as may be deemed appropriate in the interest of continuing improvement.<br />
Disclaimer: The developer reserves the right to make additions, alterations or amendments to the plans, specifications, features, images and details as may be deemed appropriate in the interest of continuing improvement.
TYPICAL FLOOR PLAN - ARTEMIS<br />
TYPICAL FLOOR PLAN - HESTIA<br />
2 BHK<br />
1 BHK<br />
1 BHK<br />
2 BHK<br />
2 BHK 2 BHK<br />
2 BHK 2 BHK<br />
Disclaimer: The developer reserves the right to make additions, alterations or amendments to the plans, specifications, features, images and details as may be deemed appropriate in the interest of continuing improvement.<br />
Disclaimer: The developer reserves the right to make additions, alterations or amendments to the plans, specifications, features, images and details as may be deemed appropriate in the interest of continuing improvement.
CURRENT PROJECTS<br />
MyCity<br />
Off Kalyan-Shil Road, Dombivli<br />
Runwal Anthurium<br />
Next to R Mall, Mulund (W)<br />
Runwal Elegante<br />
Lokhandwala, Andheri (W)<br />
Since 1978, the Runwal Group has given shape to more than 65 prestigious projects in the residential, commercial and retail<br />
space. And there’s one striking similarity among all our projects. It’s the fact that each and every project is built around your<br />
needs and wants.<br />
Because for the Runwal Group, ‘YOU’ are the priority.<br />
1, 1.5, 2 & 3 BHK<br />
2, 3 & 4 BHK<br />
3, 4 & 5 BHK<br />
LUXURY RESIDENCES<br />
That’s why, we pay attention to the smallest details. Before we think about blueprints, architects or construction, we think<br />
about you. Our focus has always been on providing you nothing but the best. Working under the guidelines set by our<br />
visionary founder – Chairman, Mr. Subhash S. Runwal, we strictly adhere to an ethical code of conduct. Today, we are proud<br />
to have earned the trust of thousands of people across the city.<br />
Runwal Pearl<br />
Ghodbunder Rd., <strong>Thane</strong> (W)<br />
The Reserve<br />
Next to Four Seasons, Worli<br />
Runwal R Square Offices<br />
Opp. R Mall, Mulund (W)<br />
Retail<br />
The Runwal Group owns and manages the largest retail mall chain in Mumbai with over 2 million sq. ft. of GLA.<br />
• R City, Ghatkopar (W) – Mumbai’s Biggest Mall<br />
• R Mall, Mulund – Mulund’s Prestigious Mall<br />
• R Mall, <strong>Thane</strong> – The Largest Mall in <strong>Thane</strong><br />
• R Odeon, Ghatkopar (E) – The Boutique Mall of Ghatkopar<br />
2 & 3 BHK<br />
3 & 4 BHK<br />
1000 sq.ft. & above<br />
READY POSSESSION<br />
LUXURY RESIDENCES<br />
HI-TECH OFFICES
CONVENIENTLY LOCATED RESIDENCES:<br />
• 4 km from <strong>Thane</strong> station • 1 km from Eastern Express Highway<br />
• School, College, Hospitals, Banks, ATM, Malls, Restaurants and Multiplexes in the near vicinity<br />
LOCATION MAP<br />
DHOKALI BALKUM BALKUM RD. RD.<br />
Highland<br />
Gardens Rd.<br />
RUNWAL<br />
PEARL<br />
TO BORIVALI<br />
EASTERN EXPRESS HIGHWAY<br />
Disclaimer: The plans, specifications, images and other details herein are only indicative and subject to the approval of the concerned authorities. The Developer/Owner reserves the right to change any or all of these in the interest of the development, without prior<br />
notice or obligation. Artist’s impressions are used to illustrate the amenities, specifications, images and other details and these may be applicable to select apartments only. Tolerance of +/- 2% is possible in the unit areas on account of design and construction<br />
variances. All brands stated are subject to final decision of project architect. This printed material does not constitute an offer and/or contract of any type between the Developer/Owner and the recipient. Any Purchaser/Lessee of this development shall be<br />
governed by the terms and conditions of the agreement for sale/lease entered into between the parties, and no details mentioned in this printed material shall in any way govern such transactions. Project financed by ICICI Bank and NOC/permission of ICICI Bank<br />
will be provided for sale of flat/ property, if required.<br />
SITE ADDRESS:<br />
EIRENE, Opp. Colour Chem, Near Nicholas Piramal, Balkum, <strong>Thane</strong> (W). For details, call: 022 65847307, 7718811815, 7718813381 & 98926 32524 | Email: eirene@runwal.com<br />
CORPORATE OFFICE:<br />
Runwal & Omkar Esquare, 5th Floor, Near Sion Chunabhatti Signal, Off Eastern Express Highway, Sion, Mumbai. Tel.: 022 61133000 | Visit: www.runwal.com


