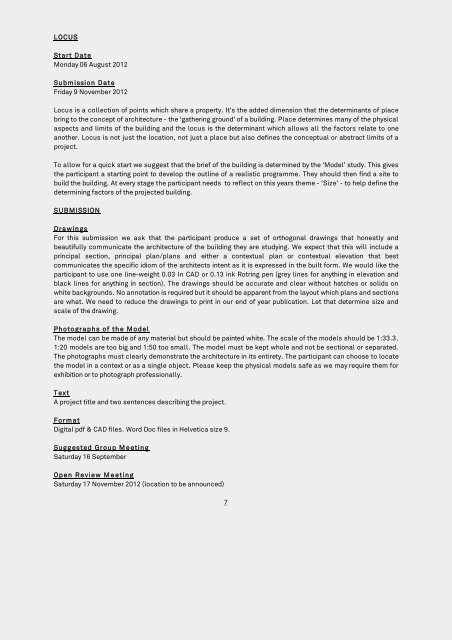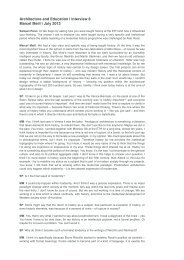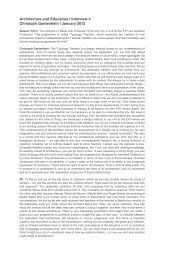Graduate Programme Final1 - AE | Foundation for Architecture and ...
Graduate Programme Final1 - AE | Foundation for Architecture and ...
Graduate Programme Final1 - AE | Foundation for Architecture and ...
You also want an ePaper? Increase the reach of your titles
YUMPU automatically turns print PDFs into web optimized ePapers that Google loves.
LOCUS<br />
Start Date<br />
Monday 06 August 2012<br />
Submission Date<br />
Friday 9 November 2012<br />
Locus is a collection of points which share a property. It’s the added dimension that the determinants of place<br />
bring to the concept of architecture - the ‘gathering ground’ of a building. Place determines many of the physical<br />
aspects <strong>and</strong> limits of the building <strong>and</strong> the locus is the determinant which allows all the factors relate to one<br />
another. Locus is not just the location, not just a place but also defines the conceptual or abstract limits of a<br />
project.<br />
To allow <strong>for</strong> a quick start we suggest that the brief of the building is determined by the ‘Model’ study. This gives<br />
the participant a starting point to develop the outline of a realistic programme. They should then find a site to<br />
build the building. At every stage the participant needs to reflect on this years theme - ‘Size’ - to help define the<br />
determining factors of the projected building.<br />
SUB MISSION<br />
Dra win gs<br />
For this submission we ask that the participant produce a set of orthogonal drawings that honestly <strong>and</strong><br />
beautifully communicate the architecture of the building they are studying. We expect that this will include a<br />
principal section, principal plan/plans <strong>and</strong> either a contextual plan or contextual elevation that best<br />
communicates the specific idiom of the architects intent as it is expressed in the built <strong>for</strong>m. We would like the<br />
participant to use one line-weight 0.03 In CAD or 0.13 ink Rotring pen (grey lines <strong>for</strong> anything in elevation <strong>and</strong><br />
black lines <strong>for</strong> anything in section). The drawings should be accurate <strong>and</strong> clear without hatches or solids on<br />
white backgrounds. No annotation is required but it should be apparent from the layout which plans <strong>and</strong> sections<br />
are what. We need to reduce the drawings to print in our end of year publication. Let that determine size <strong>and</strong><br />
scale of the drawing.<br />
Photo graphs of th e M odel<br />
The model can be made of any material but should be painted white. The scale of the models should be 1:33.3.<br />
1:20 models are too big <strong>and</strong> 1:50 too small. The model must be kept whole <strong>and</strong> not be sectional or separated.<br />
The photographs must clearly demonstrate the architecture in its entirety. The participant can choose to locate<br />
the model in a context or as a single object. Please keep the physical models safe as we may require them <strong>for</strong><br />
exhibition or to photograph professionally.<br />
T ext<br />
A project title <strong>and</strong> two sentences describing the project.<br />
Form at<br />
Digital pdf & CAD files. Word Doc files in Helvetica size 9.<br />
Sugg ested Group M e etin g<br />
Saturday 16 September<br />
Open R eview M e etin g<br />
Saturday 17 November 2012 (location to be announced)<br />
7




