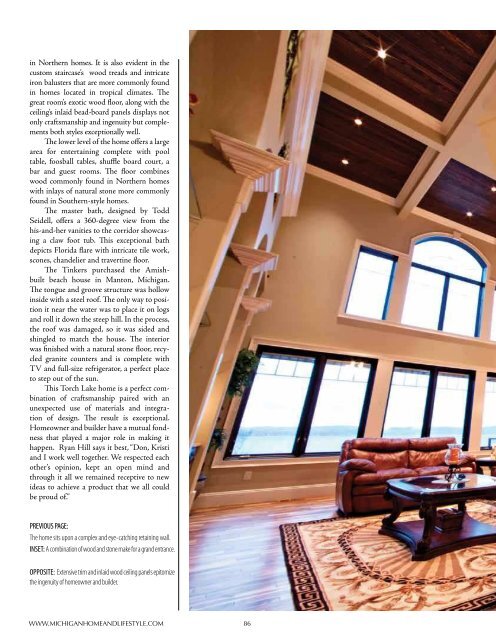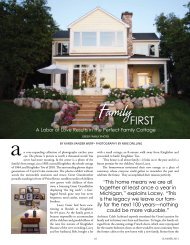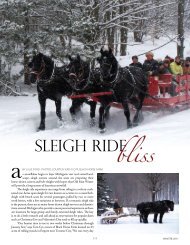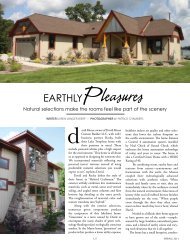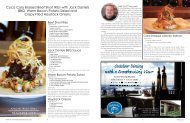view Entire article - Michigan Home and Lifestyle
view Entire article - Michigan Home and Lifestyle
view Entire article - Michigan Home and Lifestyle
Create successful ePaper yourself
Turn your PDF publications into a flip-book with our unique Google optimized e-Paper software.
in Northern homes. It is also evident in the<br />
custom staircase’s wood treads <strong>and</strong> intricate<br />
iron balusters that are more commonly found<br />
in homes located in tropical climates. The<br />
great room’s exotic wood floor, along with the<br />
ceiling’s inlaid bead-board panels displays not<br />
only craftsmanship <strong>and</strong> ingenuity but complements<br />
both styles exceptionally well.<br />
The lower level of the home offers a large<br />
area for entertaining complete with pool<br />
table, foosball tables, shuffle board court, a<br />
bar <strong>and</strong> guest rooms. The floor combines<br />
wood commonly found in Northern homes<br />
with inlays of natural stone more commonly<br />
found in Southern-style homes.<br />
The master bath, designed by Todd<br />
Seidell, offers a 360-degree <strong>view</strong> from the<br />
his-<strong>and</strong>-her vanities to the corridor showcasing<br />
a claw foot tub. This exceptional bath<br />
depicts Florida flare with intricate tile work,<br />
scones, ch<strong>and</strong>elier <strong>and</strong> travertine floor.<br />
The Tinkers purchased the Amishbuilt<br />
beach house in Manton, <strong>Michigan</strong>.<br />
The tongue <strong>and</strong> groove structure was hollow<br />
inside with a steel roof. The only way to position<br />
it near the water was to place it on logs<br />
<strong>and</strong> roll it down the steep hill. In the process,<br />
the roof was damaged, so it was sided <strong>and</strong><br />
shingled to match the house. The interior<br />
was finished with a natural stone floor, recycled<br />
granite counters <strong>and</strong> is complete with<br />
TV <strong>and</strong> full-size refrigerator, a perfect place<br />
to step out of the sun.<br />
This Torch Lake home is a perfect combination<br />
of craftsmanship paired with an<br />
unexpected use of materials <strong>and</strong> integration<br />
of design. The result is exceptional.<br />
<strong>Home</strong>owner <strong>and</strong> builder have a mutual fondness<br />
that played a major role in making it<br />
happen. Ryan Hill says it best, “Don, Kristi<br />
<strong>and</strong> I work well together. We respected each<br />
other’s opinion, kept an open mind <strong>and</strong><br />
through it all we remained receptive to new<br />
ideas to achieve a product that we all could<br />
be proud of.”<br />
PREVIOUS PAGE:<br />
The home sits upon a complex <strong>and</strong> eye-catching retaining wall.<br />
INSET: A combination of wood <strong>and</strong> stone make for a gr<strong>and</strong> entrance.<br />
OPPOSITE: Extensive trim <strong>and</strong> inlaid wood ceiling panels epitomize<br />
the ingenuity of homeowner <strong>and</strong> builder.<br />
www.michiganhome<strong>and</strong>lifestyle.com 86<br />
87<br />
winter 2012


