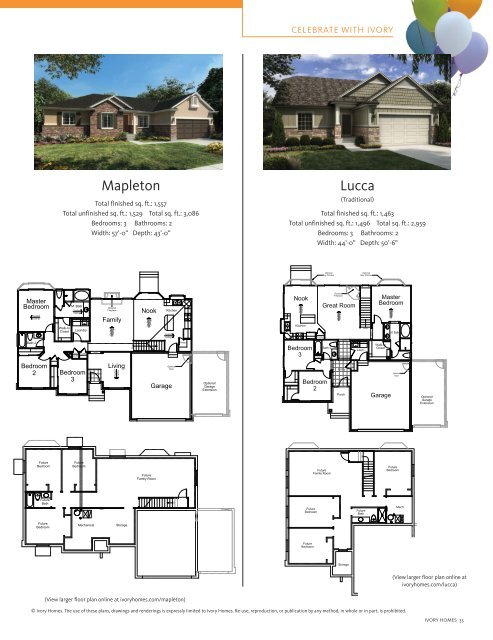IVORY
You also want an ePaper? Increase the reach of your titles
YUMPU automatically turns print PDFs into web optimized ePapers that Google loves.
CELEBRATE WITH <strong>IVORY</strong><br />
Mapleton<br />
Total finished sq. ft.: 1,557<br />
Total unfinished sq. ft.: 1,529 Total sq. ft.: 3,086<br />
Bedrooms: 3 Bathrooms: 2<br />
Width: 57’-0” Depth: 43’-0”<br />
Lucca<br />
(Traditional)<br />
Total finished sq. ft.: 1,463<br />
Total unfinished sq. ft.: 1,496 Total sq. ft.: 2,959<br />
Bedrooms: 3 Bathrooms: 2<br />
Width: 44’-0” Depth: 50’-6”<br />
Master<br />
Bedroom<br />
Vaulted<br />
Ceiling<br />
M. Bath<br />
Vaulted<br />
Ceiling<br />
Walk-In<br />
Closet Laundry<br />
Optional<br />
Fireplace<br />
Family<br />
Vaulted<br />
Ceiling<br />
Nook<br />
Vaulted<br />
Ceiling<br />
Kitchen<br />
Vaulted<br />
Ceiling<br />
Bath 2<br />
Down<br />
Pantry<br />
Linen<br />
Coats<br />
Arch<br />
Bedroom<br />
2<br />
Bedroom<br />
3<br />
Vaulted<br />
Ceiling<br />
Optional<br />
Door<br />
Garage<br />
Optional<br />
Garage<br />
Extension<br />
Future<br />
Bedroom<br />
Future<br />
Bedroom<br />
Future<br />
Family Room<br />
Future<br />
Bath<br />
Up<br />
Future<br />
Bedroom<br />
Mechanical<br />
Storage<br />
(View larger floor plan online at<br />
ivoryhomes.com/lucca)<br />
(View larger floor plan online at ivoryhomes.com/mapleton)<br />
© Ivory Homes. The use of these plans, drawings and renderings is expressly limited to Ivory Homes. Re-use, reproduction, or publication by any method, in whole or in part, is prohibited.<br />
<strong>IVORY</strong> HOMES 33


