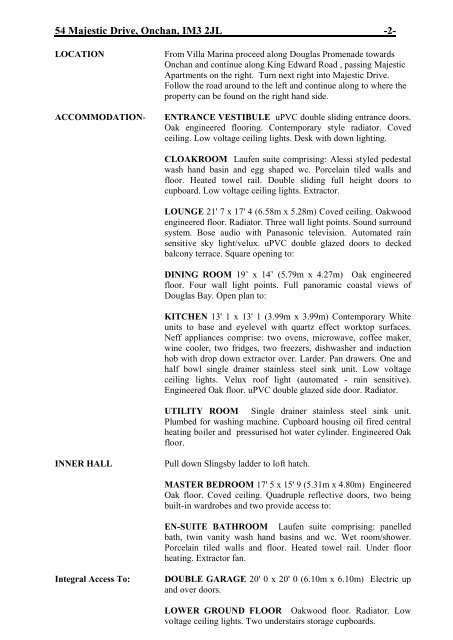54 Majestic Drive, Onchan £1,250,000 - Chrystals
54 Majestic Drive, Onchan £1,250,000 - Chrystals
54 Majestic Drive, Onchan £1,250,000 - Chrystals
Create successful ePaper yourself
Turn your PDF publications into a flip-book with our unique Google optimized e-Paper software.
<strong>54</strong> <strong>Majestic</strong> <strong>Drive</strong>, <strong>Onchan</strong>, IM3 2JL -2-<br />
LOCATION From Villa Marina proceed along Douglas Promenade towards<br />
<strong>Onchan</strong> and continue along King Edward Road , passing <strong>Majestic</strong><br />
Apartments on the right. Turn next right into <strong>Majestic</strong> <strong>Drive</strong>.<br />
Follow the road around to the left and continue along to where the<br />
property can be found on the right hand side.<br />
ACCOMMODATION- ENTRANCE VESTIBULE uPVC double sliding entrance doors.<br />
Oak engineered flooring. Contemporary style radiator. Coved<br />
ceiling. Low voltage ceiling lights. Desk with down lighting.<br />
CLOAKROOM Laufen suite comprising: Alessi styled pedestal<br />
wash hand basin and egg shaped wc. Porcelain tiled walls and<br />
floor. Heated towel rail. Double sliding full height doors to<br />
cupboard. Low voltage ceiling lights. Extractor.<br />
LOUNGE 21' 7 x 17' 4 (6.58m x 5.28m) Coved ceiling. Oakwood<br />
engineered floor. Radiator. Three wall light points. Sound surround<br />
system. Bose audio with Panasonic television. Automated rain<br />
sensitive sky light/velux. uPVC double glazed doors to decked<br />
balcony terrace. Square opening to:<br />
DINING ROOM 19’ x 14’ (5.79m x 4.27m) Oak engineered<br />
floor. Four wall light points. Full panoramic coastal views of<br />
Douglas Bay. Open plan to:<br />
KITCHEN 13' 1 x 13' 1 (3.99m x 3.99m) Contemporary White<br />
units to base and eyelevel with quartz effect worktop surfaces.<br />
Neff appliances comprise: two ovens, microwave, coffee maker,<br />
wine cooler, two fridges, two freezers, dishwasher and induction<br />
hob with drop down extractor over. Larder. Pan drawers. One and<br />
half bowl single drainer stainless steel sink unit. Low voltage<br />
ceiling lights. Velux roof light (automated - rain sensitive).<br />
Engineered Oak floor. uPVC double glazed side door. Radiator.<br />
UTILITY ROOM Single drainer stainless steel sink unit.<br />
Plumbed for washing machine. Cupboard housing oil fired central<br />
heating boiler and pressurised hot water cylinder. Engineered Oak<br />
floor.<br />
INNER HALL Pull down Slingsby ladder to loft hatch.<br />
MASTER BEDROOM 17' 5 x 15' 9 (5.31m x 4.80m) Engineered<br />
Oak floor. Coved ceiling. Quadruple reflective doors, two being<br />
built-in wardrobes and two provide access to:<br />
EN-SUITE BATHROOM Laufen suite comprising: panelled<br />
bath, twin vanity wash hand basins and wc. Wet room/shower.<br />
Porcelain tiled walls and floor. Heated towel rail. Under floor<br />
heating. Extractor fan.<br />
Integral Access To: DOUBLE GARAGE 20' 0 x 20' 0 (6.10m x 6.10m) Electric up<br />
and over doors.<br />
LOWER GROUND FLOOR Oakwood floor. Radiator. Low<br />
voltage ceiling lights. Two understairs storage cupboards.


