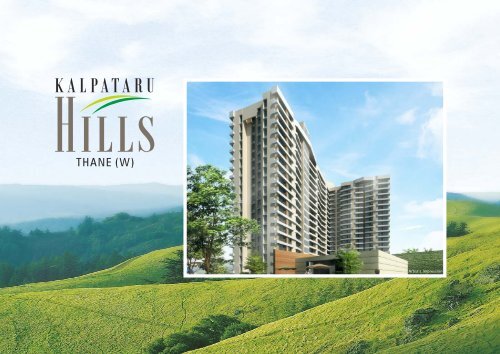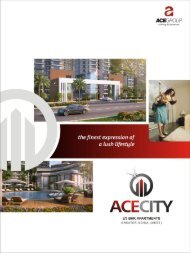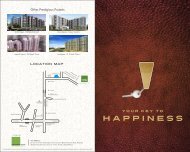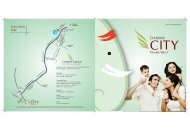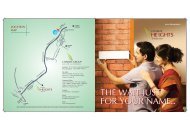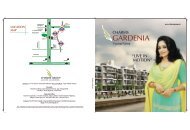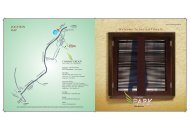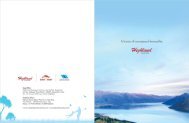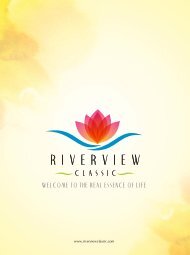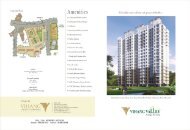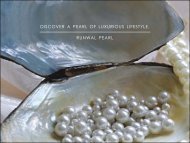Kalpataru Hills - Manpada, Thane
Create successful ePaper yourself
Turn your PDF publications into a flip-book with our unique Google optimized e-Paper software.
Artist’s Impression
Artist’s Impression<br />
Aerial View
Artist’s Impression<br />
Clubhouse & Landscaped garden
Artist’s Impression<br />
Recreational area
Artist’s Impression<br />
Swimming pool
Project Highlights<br />
Complex of multi-storeyed towers<br />
Stunning view of Yeoor hills<br />
Well planned 2 & 3 BHK residences<br />
State-of-the-art clubhouse with well<br />
equipped gymnasium<br />
Swimming pool & toddlers’ pool with<br />
open air Jacuzzi<br />
Lush landscaped gardens with children’s<br />
play area<br />
Ample car parking<br />
Pre-certified with Platinum rating from<br />
IGBC (Indian Green Building Council) -<br />
Green Homes<br />
Artist’s Impression<br />
Night View
Location Highlights<br />
KALPATARU<br />
HILLS<br />
TIKUJI-<br />
NI-<br />
WADI<br />
<br />
FOOD<br />
LAND<br />
MANPADA<br />
TO BORIVALI<br />
Located opposite Tikuji-Ni-Wadi, <strong>Manpada</strong><br />
Easily accessible from Ghodbunder road and Pokhran<br />
road no. 2<br />
SANJAY GANDHI<br />
NATIONAL<br />
PARK<br />
D MART<br />
K OLSHET<br />
R O AD<br />
KOLSHET<br />
Panoramic view of Yeoor hills & Tikuji-ni-wadi<br />
G H O D B U N D E R R O A D<br />
G L A D Y S A LWA R E S R O A D<br />
UPVAN<br />
LAKE<br />
SIDDHACHAL<br />
BLDG. 4<br />
<br />
VASANT<br />
VIHAR<br />
SCHOOL<br />
VASANT<br />
VIHAR<br />
POKHRAN<br />
GODREJ<br />
WOODS<br />
APTS.<br />
EDEN<br />
WOODS<br />
APTS.<br />
ROAD NO. 2<br />
CINE<br />
WONDER<br />
<br />
KAPURBAVDI<br />
CIRCLE<br />
LAKE CITY<br />
MALL<br />
(BIG BAZAR)<br />
TO BHIWANDI<br />
O L D A G R A R O A D<br />
Retail & entertainment centres like Korum mall,<br />
D Mart, Suraj Water Park, Cine Wonder and Lake City<br />
mall within a radius of 3-5 km<br />
Educational institutions like DAV school and Vasant<br />
Vihar school within a radius of 1.5 km<br />
Medical facilities like Lok Hospital and Jupiter Hospital<br />
within a radius of 3-5 km<br />
POKHRAN ROAD NO. 1<br />
MAJIWADA<br />
<br />
SINGHANIA<br />
SCHOOL<br />
H I<br />
N A S H I K R O A D<br />
TARANGAN<br />
KORUM<br />
G H W A Y<br />
TO MUMBAI<br />
E A S T E R N<br />
PANCH<br />
PAKHADI<br />
E X P R E S S<br />
STN.<br />
THANE<br />
TO<br />
P U N E R O A D<br />
TO DOMBIVALI,<br />
KALYAN
DRIVEWAY<br />
Layout Plan<br />
ROAD<br />
ROAD<br />
RAMP<br />
TO GHODBUNDER ROAD<br />
Amenity Open Space<br />
1A<br />
G<br />
E<br />
F<br />
DRIVEWAY<br />
H<br />
B<br />
D<br />
2A<br />
1/2 3<br />
1B<br />
I<br />
C<br />
H<br />
7<br />
2B<br />
6<br />
5<br />
4<br />
1C 1D<br />
A<br />
H<br />
4<br />
2C<br />
1<br />
DRIVEWAY<br />
J<br />
3<br />
2<br />
A<br />
B<br />
C<br />
Clubhouse<br />
Swimming pool<br />
Toddlers’ pool<br />
RAMP<br />
RAMP<br />
RAMP<br />
ENTRY/EXIT<br />
D<br />
E<br />
F<br />
G<br />
H<br />
I<br />
Pool deck<br />
Open air Jacuzzi<br />
Multi-purpose court<br />
Amphitheatre<br />
Landscaped garden<br />
Children’s play area<br />
J<br />
Old folks corner
Floor Plan - Building 1A (Odd Floors)<br />
Garden facing
Floor Plan - Building 1A (Even Floors)<br />
Garden facing
Floor Plan - Building 2B (Odd Floors)<br />
Road facing<br />
Road facing<br />
Garden facing
Floor Plan - Building 2B (Even Floors)<br />
Road facing<br />
Road facing<br />
Garden facing
Floor Plan - Building 2C (Odd Floors)<br />
Road facing<br />
Garden facing
Floor Plan - Building 2C (Even Floors)<br />
Road facing<br />
Garden facing
Amenities<br />
General Amenities<br />
Entrance lobby with superior finishes<br />
High speed elevators including service elevator<br />
One time anti-termite treatment to the foundation<br />
Water heating partially by solar water heating system<br />
Sewage Water Recycling Plant (SWRP)<br />
Rain water harvesting<br />
Apartment Features<br />
Agglomerated marble flooring adorning the apartment<br />
Internal walls treated with low VOC acrylic paint<br />
Anodised aluminium sliding windows screened with M.S. grill<br />
DTH / Cable T.V. and telephone points in living room and bedrooms<br />
Provision for internet point in bedrooms<br />
Kitchen Features<br />
Granite flooring<br />
Granite platform with scratch resistant stainless steel sink and drain board<br />
Additional service granite platform<br />
Tiled dado above platform<br />
Exhaust fan<br />
Provision for water purifier
Amenities<br />
Bathroom Features<br />
Marble / granite flooring<br />
Designer tiled dado up to door height<br />
Storage water heater<br />
Concealed plumbing<br />
Imported bath and sanitary fitments<br />
Naturally ventilated bathrooms with an exhaust fan<br />
Safety Features<br />
Modern security & fire fighting systems<br />
Artist's Impression<br />
Power back-up for elevator and key utility areas<br />
Public address system<br />
Video door phone with intercom system & CCTV<br />
Secured kitchen equipped with CNG, LPG & heat / smoke detector<br />
Concealed copper wiring<br />
MCBs and ELCBs<br />
Leisure Features<br />
State-of-the-art clubhouse with well equipped gymnasium<br />
Large swimming pool & toddlers’ pool with open air Jacuzzi<br />
Modern health spa with steam and massage room<br />
Indoor games room & squash court<br />
Artist's Impression<br />
Spacious party lounge overlooking the garden<br />
Peaceful seating plaza for senior folks & an amphitheatre<br />
Lush landscaped garden & children's play area<br />
Open air-deck for yoga overlooking the landscaped garden
Panoramic South View
Panoramic West View
Panoramic North View
Developers: <strong>Kalpataru</strong> Properties (<strong>Thane</strong>) Pvt. Ltd.,<br />
Site address: <strong>Kalpataru</strong> <strong>Hills</strong>, Opp. Tikuji-Ni-Wadi, <strong>Manpada</strong>, <strong>Thane</strong> (W) - 400 610. Tel.: +91 22 2589 6005 / +91 22 2589 6006<br />
Head Office: 101, <strong>Kalpataru</strong> Synergy, Opp. Grand Hyatt, Santacruz (E), Mumbai - 400 055. Tel: +91 22 3064 3065, Fax: +91 22 3064 3131.<br />
Email: sales@kalpataru.com, Visit: www.kalpataru.com<br />
The above amenities are indicative, based on the construction of the building as is proposed at present and it is issued in good faith, subject to the approval of the authorities or in the interest of the continuing improvement and<br />
development of the Complex, the Promoters/Developers reserve the right to alter the layout, plans, specifications or features without prior notice or obligation. The details contained in the leaflets/brochures or any other printed<br />
material, are only indicative and artistic imagination, may not be exact or accurate, and the same does not form either the basis or part of the offer or contract. Guidelines are enforced for not allowing grills, flower pots etc. to be fixed<br />
outside windows or any changes to be made in external elevations. The dimensions mentioned on floor plans are in feet. They can be made available in metric scale, on request. This property is secured with ICICI Home Finance Co. Ltd.<br />
The No objection Certificate / Permission would be provided, if required.


