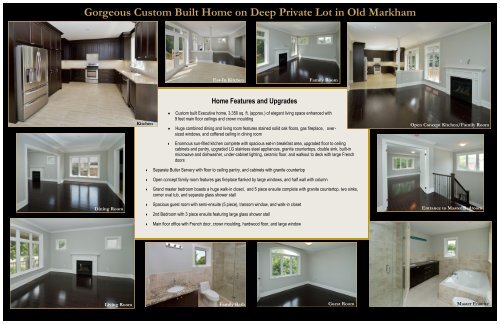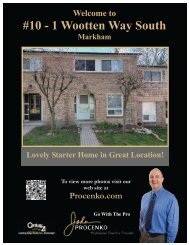11 Wignall Crescent - John Procenko
11 Wignall Crescent - John Procenko
11 Wignall Crescent - John Procenko
Create successful ePaper yourself
Turn your PDF publications into a flip-book with our unique Google optimized e-Paper software.
Gorgeous Custom Built Home on Deep Private Lot in Old Markham<br />
Eat-In Kitchen<br />
Family Room<br />
Kitchen<br />
Home Features and Upgrades<br />
Custom built Executive home, 3,350 sq. ft. (approx.) of elegant living space enhanced with<br />
9 feet main floor ceilings and crown moulding<br />
Huge combined dining and living room features stained solid oak floors, gas fireplace, oversized<br />
windows, and coffered ceiling in dining room<br />
Enormous sun-filled kitchen complete with spacious eat-in breakfast area, upgraded floor to ceiling<br />
cabinets and pantry, upgraded LG stainless steel appliances, granite countertops, double sink, built-in<br />
microwave and dishwasher, under-cabinet lighting, ceramic floor, and walkout to deck with large French<br />
doors<br />
Open Concept Kitchen/Family Room<br />
Dining Room<br />
Separate Butler Servery with floor to ceiling pantry, and cabinets with granite countertop<br />
Open concept family room features gas fireplace flanked by large windows, and half wall with column<br />
Grand master bedroom boasts a huge walk-in closet, and 5 piece ensuite complete with granite countertop, two sinks,<br />
corner oval tub, and separate glass shower stall<br />
Spacious guest room with semi-ensuite (5 piece), transom window, and walk-in closet<br />
2nd Bedroom with 3 piece ensuite featuring large glass shower stall<br />
Main floor office with French door, crown moulding, hardwood floor, and large window<br />
Entrance to Master Bedroom<br />
Living Room<br />
Family Bath<br />
Guest Room<br />
Master Ensuite





