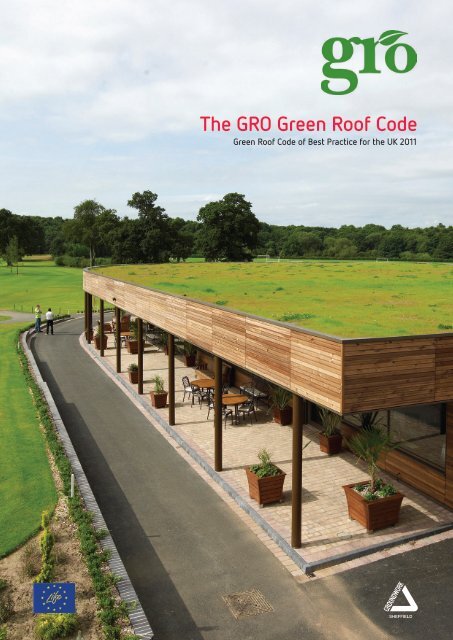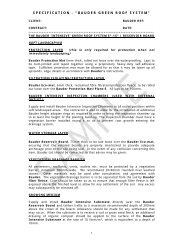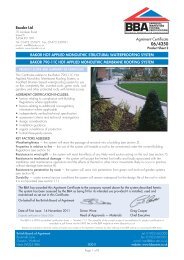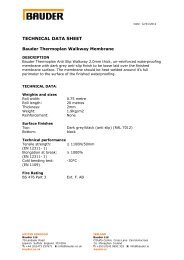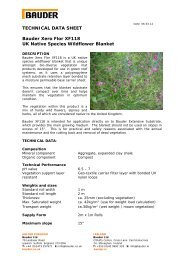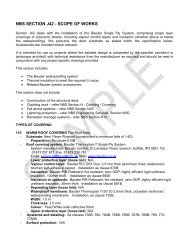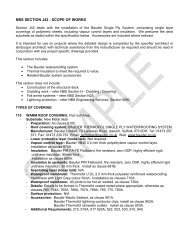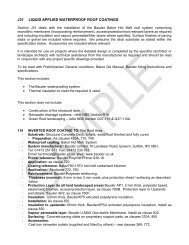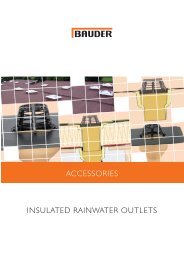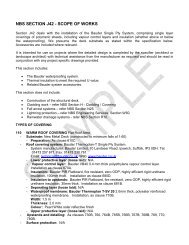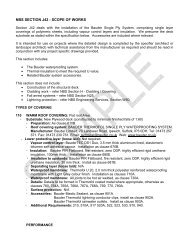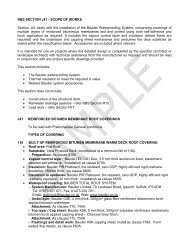The GRO Green Roof Code - SIG Design and Technology
The GRO Green Roof Code - SIG Design and Technology
The GRO Green Roof Code - SIG Design and Technology
Create successful ePaper yourself
Turn your PDF publications into a flip-book with our unique Google optimized e-Paper software.
<strong>The</strong> <strong>GRO</strong> <strong>Green</strong> <strong>Roof</strong> <strong>Code</strong><br />
<strong>Green</strong> <strong>Roof</strong> <strong>Code</strong> of Best Practice for the UK 2011
Notes for users of this <strong>Code</strong><br />
<strong>The</strong> information contained in this document may be freely used by any interested parties.<br />
<strong>The</strong> <strong>Green</strong> <strong>Roof</strong> Organisation (<strong>GRO</strong>) as a body is facilitated by the National Federation of <strong>Roof</strong>ing<br />
Contractors (NFRC).<br />
<strong>The</strong> <strong>GRO</strong> code is the result of unpaid technical cooperation across the UK green roof industry.<br />
Due to the manner in which this document was created it can be considered to be the result of professional<br />
expert work.<br />
<strong>The</strong> <strong>GRO</strong> code is intended to be recognised as a code of best practice <strong>and</strong> as such it should be used to<br />
guide behaviour relating to green roof design, specification, installation <strong>and</strong> maintenance. However, there<br />
will be special cases where additional considerations will need to be made.<br />
Every user of the <strong>GRO</strong> code is responsible for their own actions, <strong>and</strong> acts at their own risk.<br />
<strong>GRO</strong> recognises that the FLL (Forschungsgesellschaft L<strong>and</strong>schaftsentwicklung L<strong>and</strong>schaftbau’s<br />
(L<strong>and</strong>scape Research, Development <strong>and</strong> Construction Society)), Guidelines for the planning, execution <strong>and</strong><br />
upkeep of green roof sites, is a sound base from which to establish a minimum recommendation for green<br />
roof specification, installation <strong>and</strong> maintenance. It is recommended that all parties using this <strong>Code</strong> <strong>and</strong><br />
requiring greater technical detail, should have a copy of the most recent version of the FFL Guidelines to<br />
h<strong>and</strong>. It can be purchased from www.fll.de.<br />
<strong>GRO</strong> Technical Advisor Group to the <strong>Green</strong> <strong>Roof</strong> <strong>Code</strong>:<br />
Peter Allnutt - <strong>Green</strong> <strong>Roof</strong> Product Manager, Alumasc Exterior Building Products Ltd.<br />
Wendy Bussey - Deputy Executive Director, Groundwork Sheffield<br />
Dusty Gedge - Livinroofs.org, Ltd European Federation of <strong>Green</strong> roof Associations (EFB)<br />
Mark Harris - Blackdown Horticultural Consultants<br />
Ian Henning - National Federation of <strong>Roof</strong>ing Contractors (NFRC)<br />
Simon Poë - Alumasc Exterior Building Products Ltd<br />
Nick Ridout - Bauder Ltd.<br />
Phil Singleton - Icopal Ltd.<br />
Jeff Sorrill - <strong>Green</strong> <strong>Roof</strong> Centre, University of Sheffield<br />
Dr. Alun Tarr - Wildface<br />
Stefan Zeller - Optigreen Ltd.<br />
Editing <strong>and</strong> layout:<br />
Groundwork Sheffield<br />
Cover picture:<br />
Alumasc Exterior Building Products Ltd.
Contents<br />
1 Introduction to the <strong>Code</strong><br />
1.1 Scope<br />
1.2 Who is this guidance for?<br />
1.3 Steering Group<br />
1.4 <strong>Code</strong> review procedures<br />
1.5 Acknowledgements<br />
2 Introduction to green roofs<br />
2.1 Definition<br />
2.2 Types<br />
2.2.1 Extensive green roof<br />
2.2.2 Biodiverse roof<br />
2.2.3 Semi Intensive green roof<br />
2.2.4 Intensive green roof<br />
2.3 Benefits<br />
2.3.1 Sustainable Drainage<br />
2.3.2 Biodiversity<br />
2.3.3 Countering Climate Change & the Urban Heat Isl<strong>and</strong><br />
2.3.4 Building Performance Enhancements<br />
2.3.5 Amenity & Health & wellbeing<br />
2.3.6 Financial<br />
3 <strong>Design</strong> Considerations & Practical Implications<br />
3.1 Configuration of a <strong>Green</strong> <strong>Roof</strong><br />
3.1.1 Root resistant material<br />
3.1.2 Moisture retention/protection layer<br />
3.1.3 Drainage/Reservoir layer<br />
3.1.4 Filter layer<br />
3.1.5 Growing medium<br />
3.1.6 Vegetation<br />
3.2 Structural <strong>Design</strong><br />
3.2.1 Wind<br />
3.2.2 Dead Loads<br />
3.2.3 Shear Forces<br />
3.3 Waterproofing<br />
3.4 Drainage<br />
3.5 Fire<br />
3.5.1 Extensive <strong>Roof</strong>s<br />
3.5.2 Intensive <strong>Roof</strong>s<br />
3.6 Irrigation<br />
3.7 Safety & Access<br />
3.7.1 Extensive <strong>and</strong> biodiverse roofs<br />
3.7.2 Intensive <strong>and</strong> semi-intensive roofs<br />
4 <strong>Green</strong> <strong>Roof</strong> Installations<br />
4.1 Site Preparation & Planning<br />
4.2 Installation of System Components<br />
4.2.1 Protection sheets, drainage layers <strong>and</strong> filter sheets<br />
4.2.2 Substrate Installation<br />
4.2.3 Plant Layer Installation<br />
4.3 Installation of Perimeter & Penetration Details<br />
6<br />
6<br />
6<br />
6<br />
6<br />
7<br />
8<br />
8<br />
8<br />
8<br />
8<br />
8<br />
8<br />
9<br />
9<br />
9<br />
9<br />
9<br />
9<br />
9<br />
10<br />
10<br />
10<br />
10<br />
10<br />
11<br />
11<br />
12<br />
13<br />
13<br />
13<br />
13<br />
14<br />
14<br />
14<br />
15<br />
15<br />
15<br />
16<br />
16<br />
16<br />
17<br />
17<br />
17<br />
17<br />
17<br />
18<br />
18
5 <strong>Green</strong> <strong>Roof</strong> Maintenance<br />
5.1 General Maintenance Actions<br />
5.1.1 Irrigation<br />
5.1.2 Fertilizing<br />
5.1.3 Plant Management<br />
5.1.4 General Clearance/Removal<br />
5.2 Maintenance Actions by <strong>Roof</strong> Type<br />
5.2.1 Extensive<br />
5.2.2 Biodiverse<br />
5.2.3 Semi Intensive<br />
5.2.4 Intensive<br />
6 Relevant Complementary Documentation<br />
6.1 Building regulations<br />
6.2 British St<strong>and</strong>ards – Building design<br />
6.3 British St<strong>and</strong>ards – Structural design<br />
6.4 British St<strong>and</strong>ards – Maintenance<br />
6.5 Health <strong>and</strong> Safety<br />
6.6 Workmanship<br />
6.7 British St<strong>and</strong>ards – Metal <strong>Roof</strong>ing specifications<br />
6.8 British St<strong>and</strong>ards - Bitumen waterproofing specifications<br />
6.9 British St<strong>and</strong>ards - Plastic & rubber waterproofing specifications<br />
6.10 British St<strong>and</strong>ards - Mastic asphalt waterproofing specifications<br />
6.11 Liquid waterproofing specifications<br />
6.12 British St<strong>and</strong>ards – Timber specifications<br />
6.13 British St<strong>and</strong>ards – Insulation specifications<br />
6.14 <strong>Green</strong> roof guidance<br />
7 Glossary<br />
19<br />
19<br />
19<br />
19<br />
19<br />
19<br />
20<br />
20<br />
20<br />
20<br />
20<br />
21<br />
21<br />
21<br />
21<br />
22<br />
22<br />
22<br />
23<br />
23<br />
23<br />
24<br />
24<br />
24<br />
24<br />
24<br />
25
1<br />
Introduction to the code<br />
1.1<br />
Scope<br />
Groundwork Sheffield secured Euros €457,206 of European LIFE+ funding (Note: LIFE+ is the EU’s financial<br />
instrument supporting environmental policy development across Member States) to create a code of best<br />
practice which will set st<strong>and</strong>ards for the design, installation <strong>and</strong> maintenance of green roofs across the UK.<br />
<strong>Green</strong> roofs perform a vital role in helping cities adapt to the effects of climate change by reducing the need<br />
for artificial cooling in hot weather <strong>and</strong> attenuating or capturing rainwater runoff, as well as providing a<br />
range of habitats for urban wildlife.<br />
However, green roofs can only provide these environmental benefits if designed <strong>and</strong> installed in a way that<br />
ensures that minimum performance criteria are met. This code therefore highlights the important green<br />
roof design, installation <strong>and</strong> maintenance considerations <strong>and</strong> provides guidelines as to how they can be<br />
accommodated in the final green roof scheme.<br />
A code of practice provides guidelines <strong>and</strong> references to relevant st<strong>and</strong>ards that can be followed to achieve<br />
the requisite quality of green roof design, installation <strong>and</strong> maintenance.<br />
1.2<br />
Who is this guidance for?<br />
This code will help anyone who is designing, specifying, installing or maintaining a green roof.<br />
1.3<br />
Steering Group<br />
This code has been developed in partnership with national <strong>and</strong> European experts, including <strong>The</strong> <strong>Green</strong><br />
<strong>Roof</strong> Centre at the University of Sheffield, Livingroofs.org, <strong>GRO</strong> (<strong>Green</strong> <strong>Roof</strong> Organisation) members, the<br />
Environment Agency <strong>and</strong> Homes <strong>and</strong> Communities Agency.<br />
1.4<br />
<strong>Code</strong> review procedures<br />
On an annual basis this document will be reviewed <strong>and</strong> updated by the relevant members of the<br />
<strong>GRO</strong> group.<br />
<strong>GRO</strong> is a partnership of Industry (green roof manufacturers <strong>and</strong> installers) <strong>and</strong> Stakeholders, coming<br />
together to develop guidance for the specification, design, manufacturing, installation <strong>and</strong> maintenance of<br />
<strong>Green</strong> <strong>Roof</strong>s.
1.5 Acknowledgements<br />
<strong>GRO</strong> recognises that the FLL (Forschungsgesellschaft L<strong>and</strong>schaftsentwicklung L<strong>and</strong>schaftbau’s<br />
(L<strong>and</strong>scape Research, Development <strong>and</strong> Construction Society)), Guidelines for the planning, execution<br />
<strong>and</strong> upkeep of green roof sites, is a sound base from which to establish a minimum recommendation for<br />
green roof specification, installation <strong>and</strong> maintenance in the UK. <strong>The</strong> FLL document has been used as the<br />
foundation for green roof guidance documents around the globe, including: Switzerl<strong>and</strong>; Austria; North<br />
America; Japan.<br />
This UK code of best practice will therefore refer to FLL guidance st<strong>and</strong>ards where appropriate.
2<br />
Introduction to green roofs<br />
2.1<br />
Definition<br />
A living or green roof is a roof, deck or other structure onto which vegetation is intentionally grown or<br />
habitats for wildlife are established.<br />
2.2<br />
Types<br />
Traditionally there have been three broad classifications for green roofs - extensive, semi-intensive <strong>and</strong><br />
intensive. However, whilst biodiverse roofs share many of the characteristics of an extensive roof, their<br />
increased specification merits a distinctly separate category:<br />
2.2.1 Extensive green roof<br />
Extensive roofs serve as an ecological covering that provides society with environmental benefits <strong>and</strong> the<br />
building owner with life cycle cost benefits. A lightweight, low-maintenance roof system, typically with<br />
succulents or other hardy plant species (often sedum) planted into a shallow substrate (typically less than<br />
100 mm) that is low in nutrients. Irrigation is not normally required.<br />
2.2.2 Biodiverse roof<br />
A roof that is similar in composition to an extensive roof, but designed specifically to create a habitat that<br />
will attract a particular flora <strong>and</strong> fauna; whether replicating the original footprint of the building or enhancing<br />
the previous habitat. Includes a brown roof, which is a non-vegetated version. <strong>The</strong> growing medium is<br />
purposely-selected to allow indigenous plant species to inhabit the roof over time.<br />
2.2.3 Semi Intensive green roof<br />
An intermediate green roof type that can include characteristics of both extensive <strong>and</strong> intensive roofs.<br />
Typically requiring a depth of substrate between 100 mm to 200 mm, a wider range of plants can be<br />
included, compared to extensive roofs, including shrubs <strong>and</strong> woody plants. Irrigation <strong>and</strong> maintenance<br />
requirements are dependent upon the plant species installed.<br />
2.2.4 Intensive green roof<br />
A version of a green roof, often referred to as a roof garden, that provides benefits akin to a small urban<br />
park or domestic garden. <strong>Design</strong>ed primarily for recreational use, intensive roofs are typically configured<br />
with 200 mm+ of substrate <strong>and</strong> often require regular maintenance <strong>and</strong> irrigation.<br />
2.3 Benefits<br />
<strong>Green</strong>, living <strong>and</strong> intentionally vegetated roofs are becoming more common in the UK. <strong>Green</strong> roofs are one<br />
of the most readily-accessible sustainable technologies available to the construction industry <strong>and</strong> can be<br />
included as part of new buildings <strong>and</strong> (subject to structural checks), retro-fitted to existing buildings to<br />
provide the following benefits to the occupants of buildings, as well as the local setting:
2.3.1 Sustainable Drainage<br />
Retention of water, through storage in the growing medium <strong>and</strong> evapotranspiration from the roof’s plants<br />
<strong>and</strong> substrate, reduces runoff volumes, reducing the burden on the sewer network <strong>and</strong> lowering water<br />
treatment costs.<br />
Detention of water, due to the time for water to infiltrate <strong>and</strong> permeate the substrate, reduces peak rates of<br />
runoff, helping to reduce the risk of flooding.<br />
Water quality improvements through the filtration of pollutants during the process of water infiltration.<br />
2.3.2 Biodiversity<br />
<strong>Green</strong> roofs can replace habitat that has been lost as a result of urban development or create habitats for<br />
enhanced biodiversity to actively encourage flora <strong>and</strong> fauna into the area, for example, by providing food,<br />
habitat, nesting opportunities or resting places for creatures, such as spiders, beetles, butterflies, birds <strong>and</strong><br />
other invertebrates.<br />
2.3.3 Countering Climate Change & the Urban Heat Isl<strong>and</strong><br />
Vegetation consumes carbon during photosynthesis, positively removing emissions <strong>and</strong> helping to arrest<br />
climate change. <strong>The</strong> evaporative cooling of green roof vegetation also reverses the heat-reflecting effect<br />
associated with non-greened, impermeable surfaces that contribute to higher urban temperatures (known<br />
as the urban heat isl<strong>and</strong> effect)<br />
By returning moisture to the environment through evapotranspiration, solar gain can be reduced.<br />
<strong>The</strong> trapping of particulates <strong>and</strong> capturing of gases, ensure that air pollution levels are also reduced by<br />
green roofs.<br />
2.3.4 Building Performance Enhancements<br />
<strong>The</strong> evaporative cooling effect of green roofs, combined with the increased thermal mass of the buildup,<br />
can reduce the need for summer cooling (i.e. air conditioning), with a resultant reduction in carbon<br />
emissions. This additional mass also serves acoustic purposes, providing additional sound attenuation<br />
benefits.<br />
2.3.5 Amenity & Health & wellbeing<br />
<strong>Green</strong> roofs can benefit building occupants by providing valuable additional outdoor recreational areas, for<br />
a variety of possible uses, including amenity <strong>and</strong> recreation. Indeed, research suggests that such green<br />
space can improve the productivity of the workforce, reduce hospital patients’ convalescence times etc.<br />
2.3.6 Financial<br />
Whilst future government policy may further increase the financial benefit to owners of buildings<br />
with green roof installations, green roofs can be seen to payback the initial investment by:<br />
1. Increasing the life of the roof covering due to the vegetation cover protecting the membrane, thereby<br />
lowering thermal stresses induced by UV rays; <strong>and</strong><br />
2. Reduced energy costs due to the lower energy consumption dem<strong>and</strong>s attributable to the insulating effect<br />
of the substrate, planting & drainage layer.
3<br />
<strong>Design</strong><br />
Considerations & Practical Implications<br />
When designing a green roof, it is important to establish exactly what it is intended to achieve. <strong>The</strong> roof<br />
configuration can vary significantly, depending on the objectives sought from its installation. This section<br />
introduces the different components in a green roof build-up, highlighting their function <strong>and</strong> important<br />
performance characteristics. Key green roof design issues are subsequently introduced.<br />
3.1 Configuration of a <strong>Green</strong> <strong>Roof</strong><br />
All materials used within a green roof system or build-up should, where applicable, have been tested<br />
following the appropriate testing protocols (e.g. FLL, British St<strong>and</strong>ards) <strong>and</strong> deemed to be fit for purpose by<br />
meeting the relevant performance criteria.<br />
A green roof requires appropriate levels of each of the following in order to flourish:<br />
• Sunlight<br />
• Moisture<br />
• Drainage<br />
• Aeration to the plants root systems<br />
• Nutrients<br />
<strong>The</strong> green roof system build-up should be configured to provide the requisite balance of the above<br />
requirements, including at least some of the following components:<br />
3.1.1 Root resistant material<br />
A membrane that permanently protects the roof’s waterproof covering by preventing plant roots or rhizomes<br />
from growing into or through it. Can take the form of an independent membrane or a monolithic rootresistant<br />
version of a waterproofing membrane. <strong>The</strong> root resistant element may be a chemical or a physical<br />
barrier (tested in accordance with FLL 2008, Section 7.1.2.5 or EN 13948).<br />
<strong>The</strong> important performance characteristics to evaluate suitability are:<br />
• Density (kg/m3)<br />
• Tensile strength (N/mm²)<br />
• Elongation to break (%)<br />
3.1.2 Moisture retention/protection layer<br />
A geotextile blanket, available in varying thicknesses (typically between 2-12 mm), performs a dual function.<br />
Firstly, protecting the waterproof membrane during the installation of the green roof system; <strong>and</strong> secondly,<br />
increasing the water holding capacity of the green roof system.<br />
<strong>The</strong> important performance characteristics to evaluate suitability are:<br />
• Water storage capacity (l/m²)<br />
• Thickness (mm)<br />
• Weight [dry] (kg/m²)<br />
• Tensile strength (kN/m²)<br />
3.1.3 Drainage/Reservoir layer<br />
Available in a variety of materials, including hard plastic, polystyrene, foam, coarse gravel <strong>and</strong> crushed<br />
recycled brick, depending on the functional requirements. Allows excess water to drain away, thereby<br />
preventing the water logging of the substrate. Some drainage layers also incorporate water storage cells to<br />
retain additional water that can be diffused to the plant support layer during prolonged dry periods.
<strong>The</strong> important performance characteristics to evaluate suitability are:<br />
• Water storage capacity (l/m²)<br />
• Filling volume (l/m²)<br />
• Flow rate (l/s/m²)<br />
• Weight [dry] (kg/m²)<br />
• Compressive strength (kN/m²)<br />
3.1.4 Filter layer<br />
A geotextile that prevents fines <strong>and</strong> sediments from being washed out of the green roof into the reservoir or<br />
drainage layer so as to maintain permeability.<br />
<strong>The</strong> important performance characteristics to evaluate suitability are:<br />
• Weight (kg/m²)<br />
• Tensile strength (kN/m²)<br />
• Flow rate under hydraulic head of 10 cm (l/s/m²)<br />
• Effective pore size (²m)<br />
• Penetration force (N)<br />
•<br />
•<br />
•<br />
•<br />
•<br />
•<br />
3.1.5 Growing medium<br />
An engineered soil replacement that contains a specified ratio of organic <strong>and</strong> inorganic material; specifically<br />
designed to provide green roof plants with the air, water <strong>and</strong> nutrient levels that they need to survive, whilst<br />
facilitating the release of excess water.<br />
A green roof substrate should have a composition that allows the following properties:<br />
Lightweight<br />
Resistance to wind <strong>and</strong> water erosion<br />
Free from weeds, diseases <strong>and</strong> pests<br />
Good plant anchorage to reduce the risk of wind uplift due to the binding effect of the roots within the<br />
growing medium<br />
Fire resistance through avoiding high proportions of organic matter<br />
Appropriate water retention/release tendencies to retain sufficient water to meet the plants’ needs, yet<br />
facilitating permeation to avoid water logging of the substrate<br />
Good aeration at water saturation to prevent the roots from suffering the detrimental effects of<br />
water logging<br />
Resistance to compaction to prevent saturation due to removed drainage paths<br />
Appropriate supply of nutrients (e.g. slow-release fertilizers) to allow development in accordance with the<br />
plants’ needs (Note: extensive roofs have a low nutrient requirement, whilst intensive <strong>and</strong> semi-intensive<br />
roofs have higher nutrient requirements).<br />
•<br />
•<br />
•
<strong>The</strong> tabulated reference values are approximate only, <strong>and</strong> represent some of the key physical properties for<br />
substrates, as derived from the FLL guide (Section 16):<br />
Properties<br />
Reference Values<br />
Depth<br />
Porosity<br />
Pore-size Distribution:<br />
d ≤ 0.063 mm<br />
d ≥ 4.0 mm<br />
Maximum Water Holding Capacity<br />
(MWHC)<br />
Air Content at MWHC<br />
Water permeability<br />
pH value<br />
Organic content<br />
Extensive<br />
Minimum 80 mm<br />
(see note 1)<br />
-<br />
≤ 15% (by mass)<br />
≤ 50% (by mass)<br />
≥ 25% ≤ 65%<br />
(by volume)<br />
≥ 10% (by volume)<br />
0.6 – 70 mm/min<br />
6.0 – 8.5<br />
≤ 65 g/l<br />
Intensive<br />
Typical ≥ 200 mm<br />
-<br />
≤ 20% (by mass)<br />
≤ 40% (by mass)<br />
≥ 45% (by volume)<br />
≥ 10% (by volume)<br />
0.3 - 30 mm/min<br />
6.0 - 8.5<br />
≤ 90 g/l<br />
Note 1:<br />
A depth of aggregate-type material not less than 80 mm is recommended on a green roof installation.<br />
<strong>The</strong>re are, however, certain applications where lesser depths can be used:<br />
1. Where pre-grown vegetation mats are being used, the aggregate-type materials may be reduced to 60<br />
mm average depth plus a minimum mat thickness of 20 mm (FLL 2008, 7.2.1); or<br />
2. Where manufacturers have developed systems for particular applications, providing a more limited range<br />
of benefits, but reducing the weight of the system. [In this instance, designers <strong>and</strong> installers should consult<br />
the manufacturer of these systems to confirm their performance <strong>and</strong> any increased maintenance <strong>and</strong><br />
irrigation requirements].<br />
3.1.6 Vegetation<br />
3.1.6.1 Plant Selection<br />
Key factors in specifying green roof plant layers include:<br />
• Objective: Different plant physiological composition translates into different performance traits. For<br />
example, roofs seeking to improve stormwater retention will often utilize sedum species, due to the water<br />
consumption pattern associated with their crassulacean acid metabolism. Contrarily, a roof seeking to fulfill<br />
a particular biodiversity objective (e.g. habitat creation) may require a specific mix of indigenous species<br />
(often selected by an expert ecologist).<br />
• Plant characteristics: the plant’s architecture (e.g. leaf size, shape <strong>and</strong> coverage) <strong>and</strong> physiology (e.g.<br />
transpiration tendencies etc) will affect the roof’s performance <strong>and</strong> its tolerance to drought, wind, light,<br />
shade <strong>and</strong> pollutants.<br />
• Climate: Variations in sunshine, <strong>and</strong> the resulting differences in solar radiation <strong>and</strong> air temperature, can<br />
affect the length <strong>and</strong> time of growing seasons <strong>and</strong> the risk of frost. Precipitation patterns affect the<br />
dem<strong>and</strong>s placed on the roof by rainfall <strong>and</strong> snow.
• Microclimate: <strong>The</strong> orientation of the building <strong>and</strong> that of any surrounding buildings in the vicinity will affect<br />
the shading levels on the roof, whilst also affecting wind levels.<br />
3.1.6.2 Plant Types<br />
A wide range of plants, mosses, herbs, flowers, grasses, shrubs <strong>and</strong> trees; selected according to the<br />
particular green roof application:<br />
• Extensive roofs mostly comprise self-sustaining, low-growing plants, such as sedums, or other frost <strong>and</strong><br />
drought tolerant species.<br />
• Semi-intensive roofs typically include plant species such as wild flowers, herbaceous perennials <strong>and</strong> shrubs.<br />
• Intensive roofs typically resemble a residential garden or small urban park <strong>and</strong> can include a wider range<br />
of planting, such as shrubs, lawns <strong>and</strong> trees. Vegetation cover <strong>and</strong> content should be in line with Clause<br />
12.6.2 of the FLL Guidelines (2008).<br />
3.2 Structural <strong>Design</strong><br />
A green roof design must comply with all relevant structural design criteria, as per BS EN 1990:2002<br />
‘Eurocode – Basis of Structural <strong>Design</strong>.’ As such, designs must be in accordance with all appropriate<br />
Eurocodes, with a notable emphasis on EN 1991 - Eurocode 1: Actions on structures.<br />
General Actions:<br />
Densities, self-weight, imposed loads for buildings (EN 1991-1-1:2002)<br />
Snow Loads (EN 1991-1-3:2003); <strong>and</strong><br />
Wind Actions (EN1991-1-4:2005).<br />
<strong>The</strong> building structure <strong>and</strong> any loaded roof components (e.g. insulation, waterproofing) must be designed<br />
accordingly.<br />
3.2.1 Wind<br />
Where green roof elements are being used as ballast to prevent items that are not mechanically-fixed from<br />
wind uplift, sufficient weight must be incorporated into the green roof build-up. In this instance, dry weights<br />
must be used to calculate the weight of the green roof system.<br />
Subject to wind suction loads, erosion control measures, such as netting, may be required. With highest<br />
wind load areas occurring at roof perimeters, <strong>and</strong> corners in particular, heavier materials, such as larger<br />
ballasting aggregates or paving slabs.<br />
3.2.2 Dead Loads<br />
Dead loads must account for the saturated weight of the green roof, snow loads <strong>and</strong> any further imposed<br />
service loads, such as pedestrian access loads <strong>and</strong> point loads from features such as water features <strong>and</strong><br />
large trees.<br />
3.2.3 Shear Forces<br />
<strong>The</strong> risk of substrates being exposed to excessive shear forces, as a result of steep roof pitches, <strong>and</strong><br />
slipping down the slope must be considered in the design. Anti-shear measures are typically required for<br />
roof pitches in excess of 20°; however the green roof manufacturer should be consulted for case-specific<br />
advice.<br />
<strong>The</strong> anti-shear measures must be designed to avoid imposing unintentional loads on the waterproofing<br />
below. Common solutions include retention baffle systems <strong>and</strong> slip barriers.
3.3 Waterproofing<br />
A wide range of options are available for the waterproofing of a green roof. A range of membranes, liquidapplied<br />
waterproofing <strong>and</strong> metals can be installed beneath a green roof.<br />
It is important that the installing waterproofing contractor is aware that a green roof will be installed over the<br />
roof covering, thereby allowing the detailing (e.g. upst<strong>and</strong>s) to accommodate the increased build-up.<br />
Remedial works to the waterproofing require extensive investigations simply to locate the point of fault.<br />
Combined with the fact that the removal (<strong>and</strong> subsequent replacement) of the green roof build-up is so<br />
labour intensive, significant costs can arise from problems with the waterproofing layer. <strong>The</strong> inspection <strong>and</strong><br />
testing of the water integrity of the roof covering prior to the green roof installation is therefore imperative.<br />
Where the roof covering does not provide the necessary root resistance, the installation of an independent<br />
root barrier is required (see Section 3.1.1).<br />
3.4 Drainage<br />
<strong>Roof</strong> drainage designs should comply with the requirements of BS EN 12056-3:2000 Gravity drainage<br />
systems inside buildings. <strong>Roof</strong> drainage, layout <strong>and</strong> calculations.<br />
<strong>The</strong> UK’s National Annex to BS EN 12056 does permit the use of a coefficient to factor down the drainage<br />
infrastructure, to account for factors such as the additional retention performance of green roofs.<br />
However, the coefficient that is used to reflect this reduction would be based on average annual retention<br />
<strong>and</strong> not on responses to dynamic storm events. Any drainage infrastructure designed to accommodate<br />
this reduced flow rate may not accurately account for seasonal differences or individual storm events.<br />
Any reductions in drainage capacity would therefore need to be countered by alternative measures (e.g.<br />
appropriate detailing) to ensure that any attenuation of water at the roof level will not be detrimental to the<br />
building structure or fabric.<br />
<strong>The</strong> exact nature of this drainage benefit will be dependent upon the specific build-up of the green roof,<br />
particularly in respect of its permeability <strong>and</strong> capacity for storage, as governed by the growing medium <strong>and</strong><br />
drainage/reservoir board, where installed. (See section 2.3.1 for details of sustainable drainage benefits of<br />
green roofs) Inspection chambers are required to ensure that outlets are kept free of blockages.<br />
3.5 Fire<br />
<strong>Green</strong> roofs, like any vegetation-covered surface, need to be designed to provide the necessary resistance<br />
to the external spread of fire, even when subjected to prolonged periods of drought.<br />
This resistance is increased by:<br />
1. Increasing the content of non-combustible components (e.g. mineral aggregates)<br />
2. Reducing combustible component (e.g. organic matter)<br />
3. Preventing the system from drying out
•<br />
•<br />
•<br />
3.5.1 Extensive <strong>Roof</strong>s<br />
Extensive roofs do not tend to be irrigated <strong>and</strong> the fire risk must therefore be mitigated by the specification<br />
of the build-up <strong>and</strong> the incorporation of fire breaks:<br />
3.5.1.1 <strong>Green</strong> <strong>Roof</strong> Build-up<br />
Substrate should have:<br />
a depth in excess of 30 mm<br />
a maximum of 20% organic matter<br />
Plants such as succulents retain water within their structure, reducing the risk of drying out<br />
3.5.1.2 Fire breaks<br />
• Non-vegetated strips, comprising pebbles (20 – 40 mm) or concrete paving stones, should be kept clear of<br />
encroaching plants (FLL 2008, 6.9); <strong>and</strong><br />
• Installed in 500 mm strips at all openings of the roof (skylights, windows) or any vertical elements such as a<br />
wall with windows; <strong>and</strong><br />
• Installed in 1 m strips (or 300 mm heights) at 40 m intervals across the roof.<br />
3.5.2 Intensive <strong>Roof</strong>s<br />
DIN St<strong>and</strong>ards (the German equivalent to British St<strong>and</strong>ards) have designated ‘intensive greening which is<br />
irrigated, regularly maintained <strong>and</strong> has a thick substrate layer’ as a “hard roof”. This implies that it has no<br />
greater fire risk than a convention roof finish.<br />
3.6 Irrigation<br />
Irrigation is typically required for the initial establishment of the green roof. However, once plant cover is<br />
achieved, irrigation can be reduced (for intensive <strong>and</strong> semi-intensive roofs) or avoided (for most extensive<br />
roofs, subject to plant selection). <strong>The</strong> more intensive the roof, the more likely it will be that an artificial<br />
irrigation system is required.<br />
<strong>The</strong> requirement for irrigation depends on many factors, particularly:<br />
• <strong>The</strong> planting layer’s water dem<strong>and</strong>s<br />
• Water storage capacity of the green roof configuration (e.g. growing medium, drainage layer)<br />
• Local precipitation patterns<br />
Rainfall is the typical source of water, however complementary irrigation options include hoses, sprinklers,<br />
overhead irrigation <strong>and</strong> automated systems that pump from some reservoir storage.<br />
<strong>The</strong> establishment of a need for an irrigation system, <strong>and</strong> the design of an irrigation scheme, should be in<br />
accordance with the principles of BS 7562-3:1995 Planning, design <strong>and</strong> installation of irrigation schemes –<br />
Part 3: Guide to irrigation water requirements.<br />
St<strong>and</strong>ards relevant to the design of specific irrigation systems include BS EN 15099-1:2007 – Irrigation<br />
techniques. Remote monitoring & control system, BS EN 15097:2006 – Irrigation techniques. Localized<br />
irrigation hydraulic evaluation <strong>and</strong> BS EN 13742-1:2004 – Irrigation techniques. Solid set sprinkler system –<br />
selection, design, planning & installation.
3.7 Safety & Access<br />
Legislation requires, amongst other things, safe working platforms <strong>and</strong> protection against falls to be<br />
provided for roof installation works. <strong>The</strong>re are numerous relevant statutory documents:<br />
1. <strong>The</strong> Construction (<strong>Design</strong> <strong>and</strong> Management) Regulations – requiring risk assessments to identify <strong>and</strong><br />
mitigate potential risks during the construction <strong>and</strong> post-construction phases leading to the preparation<br />
<strong>and</strong> implementation of safe working practices;<br />
2. <strong>The</strong> Construction (Health, Safety & Welfare) Regulations – requiring safe access <strong>and</strong> egress, including fall<br />
prevention measures;<br />
3. <strong>The</strong> Health <strong>and</strong> Safety at Work Act – generally placing an onus on employers <strong>and</strong> employees to ensure<br />
safe work places, including requirements for measures to protect against the risk of falling when working<br />
at height.<br />
<strong>The</strong> need to have fall arrest systems is universal for green roof systems, however the type of system<br />
required varies depending on the type of green roof <strong>and</strong> the resultant requirement for maintenance. <strong>The</strong> fall<br />
arrest specification should account for the guidance provided within BS 7887:2005 – <strong>Code</strong> of practice for<br />
the design, selection, installation, use <strong>and</strong> maintenance of anchor devices conforming to BS EN 795.<br />
3.7.1 Extensive <strong>and</strong> biodiverse roofs<br />
With access generally only required for the conductance of maintenance works, some form of fall arrest<br />
system will typically be sufficient to provide safe access to <strong>and</strong> egress from roof edges, penetrations, lights<br />
or any bordering fragile surfaces.<br />
<strong>The</strong> specific maintenance requirement <strong>and</strong> the layout of the roof will determine the most appropriate system<br />
type. A single point anchorage device may suffice in many cases, however for greater mobility; guided type<br />
fall arrest systems may be more suitable. Systems can be designed to suit all movement directions (i.e.<br />
vertical, horizontal) <strong>and</strong> for different numbers of operatives.<br />
3.7.2 Intensive <strong>and</strong> semi-intensive roofs<br />
Require a higher st<strong>and</strong>ard of safety due to the increased frequency <strong>and</strong> density of visitors, whether to<br />
conduct maintenance or to derive an amenity benefit from the use of the roof space. Typically, additional<br />
measures, such as safety rails or barriers, are therefore required for this roof type, however fall arrest<br />
systems may also provide benefit.
4<br />
<strong>Green</strong><br />
<strong>Roof</strong> Installations<br />
Contractors should be fully trained in the installation of green roofs <strong>and</strong> must have a specialist<br />
underst<strong>and</strong>ing of the green roof system as well as general construction knowledge.<br />
4.1<br />
Site Preparation & Planning<br />
Contractors should have training in the following areas:<br />
• Site preparation prior to installation<br />
• Preparation – Logistics<br />
• Essential system components<br />
• Growing medium<br />
• Planting program<br />
• Installation of support system to the plants<br />
• Installation of plants<br />
• Post installation maintenance<br />
Project Management is critical to delivering successful green roof installations:<br />
• Scheduling works to comply with the project programme (<strong>and</strong> the waterproofing installation in particular)<br />
<strong>and</strong> close collaboration with the green roof supplier will be essential to ensuring that materials arrive on site<br />
in a timely fashion, whilst minimizing the storage time of plant materials on site.<br />
• Selecting the method of installation for the substrate <strong>and</strong> planting layer that is most appropriate to the roof<br />
layout <strong>and</strong> objectives.<br />
Before commencing installation works, the integrity of the waterproof covering must be tested <strong>and</strong><br />
approved. All drainage works, flashings etc should be finished prior to the application of the green roof<br />
covering.<br />
4.2<br />
Installation of System Components<br />
4.2.1 Protection sheets, drainage layers <strong>and</strong> filter sheets<br />
4.2Due to the diversity of products available from the various green roof manufacturers, it is recommended<br />
that specific installation advice is sought from the specified system provider to ensure compliance with<br />
manufacturer’s recommendations.<br />
4.2.2 Substrate Installation<br />
<strong>The</strong> choice of lifting substrate up to the roof level <strong>and</strong> subsequent dispersion of it across the roof has<br />
significant budgetary <strong>and</strong> scheduling implications. Each project should be assessed for its specific<br />
conditions (i.e. roof area, slope, structure, access, plant equipment availability etc) to determine the most<br />
time- <strong>and</strong> cost-efficient installation method:<br />
Bags - whether small sacks (e.g. 25 litres) or larger (e.g. 1.25 m²) bulk bags – are conducive to smaller<br />
projects or large projects with multiple roof spaces, as they are readily lifted up to the roof via crane or<br />
similar lifting equipment.<br />
Bulk deliveries offer economies of scale on large projects, with deliveries made either via silos, allowing the<br />
substrate to be immediately pumped onto the roof, or via tipper loads for pumping to the roof in stages.<br />
Such deliveries must be carefully scheduled to realize the feasible cost efficiencies.
4.2.3 Plant Layer Installation<br />
<strong>The</strong> choice of vegetation is a function of cost, time <strong>and</strong> the requirement for instant greening.<br />
<strong>The</strong> optimum periods to install green roofs are late September/early October or late March/early April, as<br />
the cooler <strong>and</strong> wetter conditions will typically reduce the need (<strong>and</strong> cost) for irrigation to keep plants moist.<br />
It is strongly recommend that planting is not installed during the months of June to August.<br />
<strong>The</strong> plant layer can be installed using the following methods:<br />
4.2.3.1 Sedum Mat<br />
A carpet of sedum species is field-grown to maturity, enabling it to be rolled directly on to the prepared<br />
substrate.<br />
<strong>The</strong> installed Sedum Mats should be thoroughly watered in <strong>and</strong> kept moist thereafter for 4 - 5 weeks,<br />
until the sedum mats become established. Mat edges are typically butt-jointed, although the specific<br />
manufacturer should be consulted to establish any shrinkage risk.<br />
4.2.3.2 Plug planting<br />
Rooted young plants (plugs), typically sedum species, are individually grown (in trays) <strong>and</strong> planted, with the<br />
opportunity to provide a greater diversity of planted species.<br />
Subject to the plant species selected, plants should be installed at a typical coverage rate of 15 - 20 plants<br />
per m². For optimum establishment, a minimum of six varieties of species are recommended per m².<br />
• Prior to installation of the planting, the substrate, drainage layer <strong>and</strong> any moisture mat should be saturated<br />
• Pre-water the plants before removing them from their trays<br />
• Apply an approved slow release fertiliser on to the substrate (at an approximate rate of 50 grams per m²<br />
• Insert plants <strong>and</strong> gently water them in<br />
• Ensure that the substrate is kept moist for an initial period of 4-5 weeks to allow the plants to sufficiently<br />
establish themselves.<br />
4.2.3.3 Hydroplanting <strong>and</strong> seeding<br />
A mixture of sedum cuttings <strong>and</strong> seeds are spread on the prepared substrate, with mulch applied to allow<br />
cuttings to root <strong>and</strong> seeds to germinate.<br />
A minimum of six sedum species should be represented in the mix of cuttings <strong>and</strong> seeds, applied at a rate<br />
of approximately 150 grams per m² onto the surface of the substrate.<br />
<strong>The</strong> plant mix is typically spread by h<strong>and</strong> <strong>and</strong> covered with a liquid-applied mulch <strong>and</strong> an appropriate<br />
organic nutrient source.<br />
4.3 Installation of Perimeter & Penetration Details<br />
Details for perimeters (e.g. eaves, verge, ridge), drainage outlets, fire breaks, fall arrest system incorporation<br />
<strong>and</strong> penetrations (e.g. rooflights, flues) should be installed as per the relevant st<strong>and</strong>ard detail specific to the<br />
manufacturer’s system.
5<br />
<strong>Green</strong> <strong>Roof</strong> Maintenance<br />
Maintenance, conducted by qualified personnel will ensure the initial establishment <strong>and</strong> continued health<br />
of the green roof system. It is strongly recommended that the installing contractor remains responsible for<br />
the maintenance of the green roof during this establishment stage (between 12 - 15 months) <strong>and</strong> prior to<br />
the assignation of maintenance duties to the building owner’s representative. Maintenance contractors with<br />
specialist training in green roof care from organisations such as <strong>GRO</strong> (<strong>The</strong> <strong>Green</strong> <strong>Roof</strong> Organisation) should<br />
be used, where possible.<br />
When designing a green roof, it is important that the green roof system is specified accounting for any<br />
budgetary constraints. <strong>The</strong> costs of roof maintenance should therefore form part of the life cycle cost<br />
analysis for the building, allowing the most appropriate green roof specification to be realised.<br />
5.1 General Maintenance Actions<br />
All maintenance actions carried out at roof level must be in full compliance with the appropriate health<br />
<strong>and</strong> safety regulations, <strong>and</strong> particularly those specifically dealing with working at height. BS 4428:1989 –<br />
<strong>Code</strong> of practice for general l<strong>and</strong>scape operations (excluding hard surfaces) <strong>and</strong> BS7370-4:1993 Grounds<br />
maintenance - Part 4: Recommendations for maintenance of soft l<strong>and</strong>scape (other than amenity turf)<br />
provide guidelines for maintenance actions.<br />
5.1.1 Irrigation<br />
(See Section 3.6 for details.)<br />
5.1.2 Fertilizing<br />
Fertilization is the process by which additional nutrients can be supplied to the plants, enhancing<br />
germination, flowering <strong>and</strong> resistance to weather extremes. <strong>The</strong> regularity <strong>and</strong> type of fertilization<br />
requirement will therefore depend on the type of green roof <strong>and</strong> its plant specification. See<br />
(Section 5.2 for further details.)<br />
Intensive <strong>and</strong> simple intensive roofs are based on a more fertile growing medium <strong>and</strong> the planting installed<br />
will require regular fertilization<br />
5.1.3 Plant Management<br />
Undesirable plant species are best avoided by establishing a complete coverage of the desired plant<br />
species. Any wind-blown seeds or cuttings should be removed before they have the opportunity to take<br />
root. (See Section 5.2.2 for exemptions.)<br />
5.1.4 General Clearance/Removal<br />
Generally the removal of dead material is desirable as it allows plants the space to develop a greater<br />
coverage, improving the finished appearance of the roof, whilst also reducing the risk of fungal disease<br />
forming <strong>and</strong> spreading. However, in some biodiverse applications, removing plant debris could be counterproductive<br />
in creating habitat.
5.2 Maintenance Actions by <strong>Roof</strong> Types<br />
5.2.1 Extensive <strong>Roof</strong> Maintenance - < 100mm low nutrition substrate<br />
• Irrigation: Post-establishment, irrigation should not be required for most extensive green roofs, although the<br />
water storage capacity of the system <strong>and</strong> the plants’ water dem<strong>and</strong>s should be appropriately assessed.<br />
• Fertilization: Extensive green roofs typically have low nutrient requirements <strong>and</strong> are therefore often fertilized<br />
on an annual basis, each spring, using a slow-release fertilizer.<br />
• Plant management: Removal of undesirable plant species <strong>and</strong> fallen leaves should take place twice<br />
each year<br />
• General: Drainage outlets (including inspection chambers) <strong>and</strong> shingle/gravel perimeters to be cleared of<br />
vegetation, twice yearly<br />
5.2.2 Biodiverse – very low to low nutrition substrate<br />
• Irrigation: Typically not required<br />
• Fertilization: Generally not required, particularly where indigenous species are being encouraged to replicate<br />
native habitats. Whilst a low vegetative density is common, zero vegetation is generally undesirable<br />
• Plant Management: A maintenance programme should be drawn up to follow the biodiversity hypothesis,<br />
ensuring that no materials are removed from the roof that may adversely affect the biodiversity potential<br />
of the roof<br />
• General: Drainage outlets (with inspection chambers) <strong>and</strong> gravel/shingle perimeters should be inspected<br />
twice yearly <strong>and</strong> cleared of any living or dead vegetation<br />
5.2.3 Semi Intensive – 100mm to 200mm low to medium nutrition substrate<br />
• Irrigation: Periodic irrigation is expected, depending upon the plant specification <strong>and</strong> the climatic <strong>and</strong><br />
microclimatic conditions prevailing at roof level.<br />
• Fertilization: With a wider range of planting, using a more fertile growing medium, more regular fertilization<br />
is required.<br />
• Plant management: Removal of undesirable vegetation on the greened area twice yearly.<br />
• General: Drainage outlets (including inspection chambers) <strong>and</strong> shingle/gravel perimeters to be cleared of<br />
vegetation, twice yearly<br />
5.2.4 Intensive – 200mm + medium nutrition substrates <strong>and</strong> top soils<br />
• Irrigation: Regular irrigation is often required, subject to the plant specification <strong>and</strong> the climatic <strong>and</strong><br />
microclimatic conditions prevailing at roof level.<br />
• Fertilization: With a wider range of planting, using a more fertile growing medium, more regular fertilization<br />
is required.<br />
• Plant management: <strong>The</strong> intensive maintenance of lawns, hedges, borders etc is required on a regular basis,<br />
so as to maintain the roof aesthetics. Undesirable vegetation should be removed from the green areas at<br />
least twice yearly. Failed plants in excess of 5% of the plants installed should be replaced.<br />
• General: Drainage outlets (including inspection chambers) <strong>and</strong> shingle/gravel perimeters to be cleared of<br />
vegetation, twice yearly. Where excessive substrate settlement has occurred, this should be replenished.
6<br />
Relevant<br />
6.1<br />
Complementary Documentation<br />
Building Regulations<br />
•<br />
•<br />
•<br />
•<br />
<strong>The</strong> Building Regulations Approved Document B (2006 edition) Fire safety<br />
<strong>The</strong> Building Regulations Approved Document F Ventilation (1995 Edition, amended 2006) (F1-Means of<br />
ventilation, F-2 Condensation in roofs)<br />
<strong>The</strong> Building Regulations Approved Document Part H (2002 Edition) Drainage <strong>and</strong> waste disposal<br />
<strong>The</strong> Building Regulations Approved Document Part L1 (2010 Edition) Conservation of fuel <strong>and</strong> power<br />
in dwellings<br />
<strong>The</strong> Building Regulations 2001 Approved Document Part L2 (2010 Edition) Conservation of fuel <strong>and</strong> power<br />
in buildings other than dwellings<br />
<strong>The</strong> Building St<strong>and</strong>ards (Scotl<strong>and</strong>) Regulations 2004<br />
•<br />
•<br />
6.2<br />
British St<strong>and</strong>ards - Building <strong>Design</strong><br />
• BS EN ISO 6946:2007 - Building components <strong>and</strong> building elements. <strong>The</strong>rmal resistance <strong>and</strong> thermal<br />
transmittance. Calculation method.<br />
• BS 8233:1999 - <strong>Code</strong> of Practice for sound insulation & noise reduction for buildings<br />
• BS 5250:2002 - <strong>Code</strong> of practice for control of condensation in buildings<br />
• BS EN 12056-3:2000 - Gravity drainage systems inside buildings. <strong>Roof</strong> drainage, layout <strong>and</strong> calculation.<br />
• BS 7543: 2003 - Guide to durability of buildings & building elements, products & components<br />
• BS 8207:1985 - <strong>Code</strong> of practice for energy efficiency in buildings<br />
• BS 8210:1986 - Guide to building maintenance management<br />
• BS 8207:1985 - <strong>Code</strong> of practice for energy efficiency in buildings<br />
• BS 476-3:2004 - Fire tests on building materials & structures. External fire exposure roof test<br />
• BS EN 1363-1:1999 - Fire resistance tests. General requirements<br />
• BS EN 62305-1:2006 - Protection against lightning. General principles<br />
6.3<br />
British St<strong>and</strong>ards - Structural <strong>Design</strong><br />
•<br />
•<br />
•<br />
•<br />
•<br />
•<br />
•<br />
BS EN 1990:2002 – Eurocode 0: Basis of structural design<br />
BS EN 1991-1-1:2002 - Eurocode 1: Actions on structures. General actions : Densities, self-weight,<br />
imposed loads for buildings<br />
BS EN 1991-1-3:2003 - Eurocode 1: Actions on structures. General actions : Snow loads<br />
BS EN 1991-1-4:2005 - Eurocode 1: Actions on structures. General actions : Wind actions<br />
BS EN 1991-1-6:2005 - Eurocode 1: Actions on structures. General actions : Actions during execution<br />
BS EN 1991-4:2006 - Eurocode 1: Actions on structures. General actions : Silos <strong>and</strong> tanks<br />
BS EN 1993-1-3:2006 - Eurocode 3: <strong>Design</strong> of steel structures. General rules. Supplementary rules for cold<br />
formed members <strong>and</strong> sheeting.<br />
BS EN 1995-1-1:2004 - Eurocode 5: <strong>Design</strong> of timber structures. General. Common rules <strong>and</strong> rules for<br />
buildings (<strong>and</strong> Appendix A1, 2008)<br />
BS EN 1997-1:2004 - Eurocode 7: Geotechnical design. Part 1: General rules.<br />
BS 6915:2001 - <strong>Design</strong> & construction of fully supported lead sheet roof & wall coverings<br />
•<br />
•<br />
•
6.4<br />
British St<strong>and</strong>ards - Maintenance<br />
• BS7562-3:1995 – Planning, design & installation or irrigation schemes. Guide to irrigation requirements.<br />
• BS EN 15099-1:2007 – Irrigation techniques. Remote monitoring & control system<br />
• BS EN 15097:2006 – Irrigation techniques. Localized irrigation hydraulic evaluation<br />
• BS EN 13742-1:2004 – Irrigation techniques. Solid set sprinkler system – selection, design, planning<br />
& installation<br />
• BS7370-4:1993 – Grounds maintenance – Part 4: Recommendations for maintenance of soft l<strong>and</strong>scape<br />
(other than amenity turf)<br />
• BS 4428:1989 – <strong>Code</strong> of practice for general l<strong>and</strong>scape operations (excluding hard surfaces)<br />
6.5<br />
Health & Safety<br />
•<br />
•<br />
•<br />
•<br />
<strong>The</strong> Construction Safety <strong>and</strong> Welfare Regulations 1966 statutory no.1592 Regulation 6<br />
<strong>The</strong> Construction <strong>Design</strong> <strong>and</strong> Management Regulations 2007 (CDM)<br />
Fire Precautions (Workplace) Regulations: 1997 (As amended 1999)<br />
Control of Substances Hazardous to Health Regulations 2005 (COSHH)<br />
Work at Height Regulations 2005.<br />
BS EN 12811-1:2003 - Temporary works equipment. Scaffolds. Performance requirements <strong>and</strong><br />
general design.<br />
BS EN 363:2008 – Personal fall protection equipment. Personal fall protection system<br />
BS EN 795:1997 – Protection against falls from height. Anchor devices. Requirements & testing<br />
BS 7887:2005 – <strong>Code</strong> of practice for the design, selection, installation, use <strong>and</strong> maintenance of anchor<br />
devices conforming to BS EN 795<br />
BS EN 516:2006 - Prefabricated accessories for roofing. Installations for roof access. Walkways, treads<br />
<strong>and</strong> steps<br />
BS EN 517: 2006 - Prefabricated accessories for roofing. <strong>Roof</strong> safety hooks<br />
BS EN 1263-1 & -2:2002 - Safety nets. Safety requirements, test methods <strong>and</strong> positioning.<br />
•<br />
•<br />
•<br />
•<br />
•<br />
•<br />
•<br />
6.6 Workmanship<br />
• BS 8000-4: 1989. Workmanship on building sites. <strong>Code</strong> of practice for waterproofing<br />
• BS 6229: 2003. Flat roofs with continuously supported coverings. <strong>Code</strong> of practice.<br />
• Reinforced bitumen membranes for roofing. <strong>Code</strong> of practice.<br />
• <strong>Design</strong> Guide for single Ply <strong>Roof</strong>ing (SPRA)<br />
• <strong>Code</strong> of Practice: Specification <strong>and</strong> Use of Liquid Waterproofing Systems (ELWA 1998)
6.7<br />
British St<strong>and</strong>ards - Metal <strong>Roof</strong>ing Specifications<br />
•<br />
•<br />
•<br />
•<br />
•<br />
•<br />
•<br />
•<br />
BS 5427-1:1996 - <strong>Code</strong> of practice for the use of profiled sheet for roof <strong>and</strong> wall cladding on buildings.<br />
<strong>Design</strong><br />
BS EN 501: 1994 - Specifications for fully supported roofing products of zinc sheet<br />
BS EN 502: 2000 - Specification for fully supported roofing products of stainless steel sheet<br />
BS EN 504:2000 - Specification for fully supported roofing products of copper sheet<br />
BS EN 505: 2000 - Specification for fully supported products of steel sheet<br />
BS EN 506: 2008 - Specification for self-supporting roofing products of copper or zinc sheet<br />
BS EN 507: 2000 - Specification for fully supported products of aluminium sheet<br />
BS EN 508-1: 2008 - Specification for self supporting products of steel, aluminium or stainless steel sheet -<br />
Steel<br />
BS EN 508-2: 2008 - Specification for self-supporting products of steel, aluminium or stainless steel sheet -<br />
Aluminium<br />
BS EN 508-3: 2008 - Specification for self-supporting products of steel, aluminium or stainless steel sheet -<br />
Stainless steel<br />
BS EN 988: 1997 - Zinc & zinc alloys. Rolled flat products for building<br />
CP 143 - <strong>Code</strong> of practice for sheet roof & wall coverings<br />
BS 4868: 1972 - Specification for profiled aluminium sheet for building<br />
•<br />
•<br />
•<br />
•<br />
•<br />
6.8<br />
British St<strong>and</strong>ards - Bitumen Waterproofing Specifications<br />
• BS EN 13707:2004+A2 Flexible sheets for waterproofing. Reinforced bitumen sheets for roof<br />
waterproofing> Definitions <strong>and</strong> characteristics.<br />
• BS EN 1928: 2000 Flexible sheets for waterproofing. Bitumen, plastic <strong>and</strong> rubber sheets for roof<br />
waterproofing. Determination of water tightness.<br />
• BS EN 13583:2001 Flexible sheets for waterproofing. Bitumen, plastic <strong>and</strong> rubber sheets for roof<br />
waterproofing. Determination of hail resistance<br />
• BS EN 13416:2001 Flexible sheets for waterproofing. Bitumen, plastic <strong>and</strong> rubber sheets for roof<br />
waterproofing. Rules for Sampling<br />
6.9 British St<strong>and</strong>ards - Plastic & Rubber Waterproofing Specifications<br />
• BS EN 13956:2005 Flexible sheets for waterproofing – Plastic <strong>and</strong> rubber sheets for roof waterproofing.<br />
Definitions <strong>and</strong> characteristics<br />
• BS EN 1928: 2000 Flexible sheets for waterproofing. Bitumen, plastic <strong>and</strong> rubber sheets for roof<br />
waterproofing. Determination of water tightness.<br />
• BS EN 13583:2001 Flexible sheets for waterproofing. Bitumen, plastic <strong>and</strong> rubber sheets for roof<br />
waterproofing. Determination of hail resistance<br />
• BS EN 13416:2001 Flexible sheets for waterproofing. Bitumen, plastic <strong>and</strong> rubber sheets for roof<br />
waterproofing. Rules for Sampling
6.10<br />
British St<strong>and</strong>ards - Mastic Asphalt Waterproofing Specifications<br />
• BS 8218:1998 - <strong>Code</strong> of practice for mastic asphalt roofing<br />
6.11<br />
Liquid Waterproofing Specifications<br />
• Specification <strong>and</strong> Use of Liquid Waterproofing Systems: <strong>Code</strong> of Practice (ELWA 1998)<br />
6.12<br />
British St<strong>and</strong>ards - Timber Specifications<br />
• BS EN 313-1:1996 - Plywood Classification<br />
• BS EN 313-2:2000 - Plywood Terminology<br />
• BS EN 636:2003 - Plywood specifications.<br />
• BS EN 300:2006 - Oriented Str<strong>and</strong> Board (OSB): Definitions, classification <strong>and</strong> specifications<br />
6.13<br />
British St<strong>and</strong>ards - Insulation Specifications<br />
• BS EN 13162: 2008 <strong>The</strong>rmal insulation products for buildings. Factory made mineral wool (MW) products.<br />
Specification<br />
• BS EN 13163: 2008 <strong>The</strong>rmal insulation products for buildings. Factory made products of exp<strong>and</strong>ed<br />
polystyrene. Specification<br />
• BS EN 13164: 2008 <strong>The</strong>rmal insulation products for buildings. Factory made products of extruded<br />
polystyrene foam (XPS). Specification<br />
• BS EN 13165: 2008 <strong>The</strong>rmal insulation products for buildings. Factory made rigid polyurethane foam (PUR)<br />
products. Specification<br />
• BS EN 13166: 2008 <strong>The</strong>rmal insulation products for buildings. Factory made products of phenolic foam.<br />
Specification<br />
• BS EN 13167: 2008 <strong>The</strong>rmal insulation products for buildings. Factory made cellular glass (CG) products.<br />
Specification<br />
• BS EN 13168: 2008 <strong>The</strong>rmal insulation products for buildings. Factory made wood wool (WW) products.<br />
Specification<br />
• BS EN 13169: 2008 <strong>The</strong>rmal insulation products for buildings. Factory made products of exp<strong>and</strong>ed perlite<br />
(EPB). Specification<br />
6.14 <strong>Green</strong> <strong>Roof</strong> Guidance<br />
• <strong>Green</strong> <strong>Roof</strong>ing Guidelines: 2008 Guidelines for the Planning, Construction <strong>and</strong> maintenance of green<br />
roofing. FFL (Forschungsgesellschaft L<strong>and</strong>chaftsentwicklung L<strong>and</strong>schaftsbau e.V.)
7 Glossary<br />
Biodiverse roof<br />
A roof that is designed to create a desired habitat that will attract a particular flora <strong>and</strong> fauna; whether<br />
replicating the original footprint of the building or enhancing the previous habitat.<br />
Brown roof<br />
A biodiverse roof where the growing medium is purposely-selected to allow local plant species to inhabit<br />
the roof over time.<br />
BS<br />
British St<strong>and</strong>ards formulated by the British St<strong>and</strong>ard Institute (BSi).<br />
Drainage layer/Reservoir board<br />
Available in a variety of materials, including hard plastic, polystyrene, foam, coarse gravel <strong>and</strong> crushed<br />
recycled brick, depending on the functional requirements. Allows excess water to drain away, thereby<br />
preventing the water logging of the substrate. Some drainage layers also incorporate water storage cells to<br />
retain additional water that can be diffused to the plant support layer during prolonged dry periods.<br />
DIN St<strong>and</strong>ards<br />
Deutsches Institut für Normung which means “German Institute for St<strong>and</strong>ardization”. DIN St<strong>and</strong>ards are the<br />
published results of DIN’s work.<br />
Extensive green roof<br />
A lightweight, low-maintenance roof system, typically with succulents or other hardy plant species (often<br />
sedum) planted into a shallow substrate (typically less than 100 mm) that is low in nutrients. Irrigation is not<br />
normally required.<br />
Filter fleece/ fines layer<br />
Prevents fines <strong>and</strong> sediments from being washed out of the green roof into the drainage system.<br />
FLL<br />
Forschungsgesellschaft L<strong>and</strong>schaftsentwicklung L<strong>and</strong>schaftbau’s (German L<strong>and</strong>scape Research,<br />
Development <strong>and</strong> Construction Society).<br />
<strong>Green</strong> roof<br />
A roof or deck onto which vegetation is intentionally grown or habitats for wildlife are established, including:<br />
extensive, intensive <strong>and</strong> semi intensive roofs; roof gardens; biodiverse roofs; brown roofs; public <strong>and</strong> private<br />
amenity spaces.<br />
<strong>Green</strong> roof system<br />
<strong>The</strong> component layers of a green roof build-up.<br />
Growing medium/Substrate<br />
An engineered soil replacement that contains a specified ratio of organic <strong>and</strong> inorganic material; specifically<br />
designed to provide green roof plants with the air, water <strong>and</strong> nutrient levels that they need to survive, whilst<br />
facilitating the release of excess water.<br />
<strong>GRO</strong><br />
<strong>Green</strong> <strong>Roof</strong> Organisation: <strong>The</strong> industry forum for green roof development <strong>and</strong> promotion in the UK.<br />
Hydro seeding<br />
Spraying a specially designed blend of seeds <strong>and</strong> growing medium.<br />
HSE<br />
Health <strong>and</strong> Safety Executive.
Inspection chambers<br />
Situated over all internal rainwater outlets to constrain the surrounding l<strong>and</strong>scaping but allow easy access<br />
for maintenance. Unit allows water entry, but helps prevent unwanted silt, debris or vegetation from<br />
entering <strong>and</strong> obstructing free drainage.<br />
Intensive green roof<br />
A version of a green roof, often referred to as a roof garden, that provides benefits akin to a small urban<br />
park or domestic garden. <strong>Design</strong>ed primarily for recreational use, intensive roofs are typically configured<br />
with 200 mm+ of substrate <strong>and</strong> often require regular maintenance <strong>and</strong> irrigation.<br />
Moisture / Protection layer<br />
A geotextile blanket, available in varying thicknesses (typically between 2-12 mm), performs a dual function.<br />
Firstly, protecting the waterproof membrane during the installation of the green roof system; <strong>and</strong> secondly,<br />
increasing the water holding capacity of the green roof system.<br />
Root barrier<br />
A layer (membrane) designed to prevent roots from penetrating the waterproofing layer <strong>and</strong> building fabric.<br />
Sedum<br />
A genus of about 400 species of low-growing, leafy succulents that are wind, frost <strong>and</strong> drought tolerant <strong>and</strong><br />
found throughout the northern hemisphere. Not all species are suitable for roofs.<br />
Semi Intensive green roof<br />
Intermediate green roof type with characteristics of both extensive <strong>and</strong> intensive green roofs. Typically<br />
100mm to 200mm substrate depth, sometimes irrigated, occasionally managed, <strong>and</strong> usually planted with a<br />
range of species.<br />
St<strong>and</strong>ard/traditional/conventional roof<br />
Un-vegetated <strong>and</strong> non-absorbent roofs i.e. asphalt, single ply, mineral felt, liquid applied, metal deck etc.<br />
SUDS<br />
Sustainable (Urban) Drainage Systems<br />
Vapour barrier<br />
A layer, typically a plastic or aluminium foil cored bituminous sheet that resists diffusion of moisture through<br />
the building fabric.<br />
Wildlife <strong>Roof</strong><br />
A version of a biodiverse that is designed to provide a specific habitat to attract a wildlife species.
Published by Groundwork Sheffield<br />
www.groundwork.org.uk/sheffield


