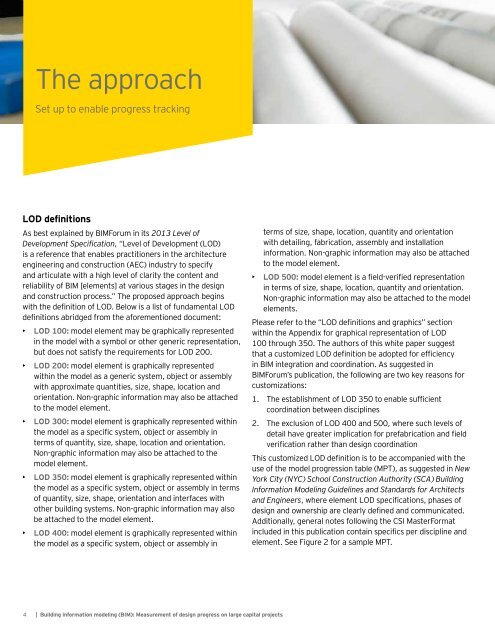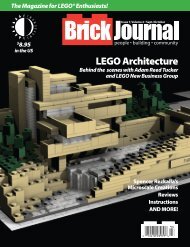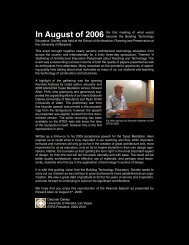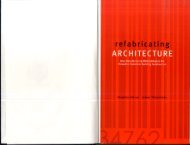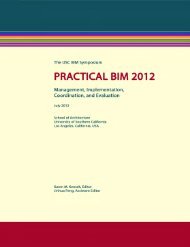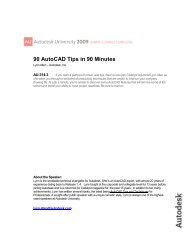EY-bim-measurement-of-design-progress
EY-bim-measurement-of-design-progress
EY-bim-measurement-of-design-progress
You also want an ePaper? Increase the reach of your titles
YUMPU automatically turns print PDFs into web optimized ePapers that Google loves.
The approach<br />
Set up to enable <strong>progress</strong> tracking<br />
LOD definitions<br />
As best explained by BIMForum in its 2013 Level <strong>of</strong><br />
Development Specification, “Level <strong>of</strong> Development (LOD)<br />
is a reference that enables practitioners in the architecture<br />
engineering and construction (AEC) industry to specify<br />
and articulate with a high level <strong>of</strong> clarity the content and<br />
reliability <strong>of</strong> BIM [elements] at various stages in the <strong>design</strong><br />
and construction process.” The proposed approach begins<br />
with the definition <strong>of</strong> LOD. Below is a list <strong>of</strong> fundamental LOD<br />
definitions abridged from the aforementioned document:<br />
• LOD 100: model element may be graphically represented<br />
in the model with a symbol or other generic representation,<br />
but does not satisfy the requirements for LOD 200.<br />
• LOD 200: model element is graphically represented<br />
within the model as a generic system, object or assembly<br />
with approximate quantities, size, shape, location and<br />
orientation. Non-graphic information may also be attached<br />
to the model element.<br />
• LOD 300: model element is graphically represented within<br />
the model as a specific system, object or assembly in<br />
terms <strong>of</strong> quantity, size, shape, location and orientation.<br />
Non-graphic information may also be attached to the<br />
model element.<br />
• LOD 350: model element is graphically represented within<br />
the model as a specific system, object or assembly in terms<br />
<strong>of</strong> quantity, size, shape, orientation and interfaces with<br />
other building systems. Non-graphic information may also<br />
be attached to the model element.<br />
• LOD 400: model element is graphically represented within<br />
the model as a specific system, object or assembly in<br />
terms <strong>of</strong> size, shape, location, quantity and orientation<br />
with detailing, fabrication, assembly and installation<br />
information. Non-graphic information may also be attached<br />
to the model element.<br />
• LOD 500: model element is a field-verified representation<br />
in terms <strong>of</strong> size, shape, location, quantity and orientation.<br />
Non-graphic information may also be attached to the model<br />
elements.<br />
Please refer to the “LOD definitions and graphics” section<br />
within the Appendix for graphical representation <strong>of</strong> LOD<br />
100 through 350. The authors <strong>of</strong> this white paper suggest<br />
that a customized LOD definition be adopted for efficiency<br />
in BIM integration and coordination. As suggested in<br />
BIMForum’s publication, the following are two key reasons for<br />
customizations:<br />
1. The establishment <strong>of</strong> LOD 350 to enable sufficient<br />
coordination between disciplines<br />
2. The exclusion <strong>of</strong> LOD 400 and 500, where such levels <strong>of</strong><br />
detail have greater implication for prefabrication and field<br />
verification rather than <strong>design</strong> coordination<br />
This customized LOD definition is to be accompanied with the<br />
use <strong>of</strong> the model <strong>progress</strong>ion table (MPT), as suggested in New<br />
York City (NYC) School Construction Authority (SCA) Building<br />
Information Modeling Guidelines and Standards for Architects<br />
and Engineers, where element LOD specifications, phases <strong>of</strong><br />
<strong>design</strong> and ownership are clearly defined and communicated.<br />
Additionally, general notes following the CSI MasterFormat<br />
included in this publication contain specifics per discipline and<br />
element. See Figure 2 for a sample MPT.<br />
4 | Building information modeling (BIM): Measurement <strong>of</strong> <strong>design</strong> <strong>progress</strong> on large capital projects


