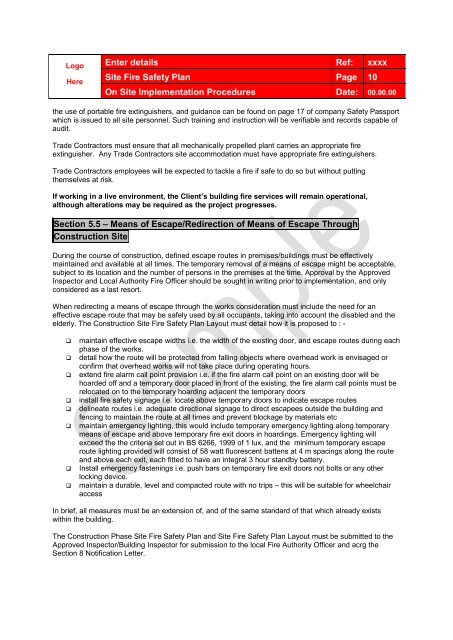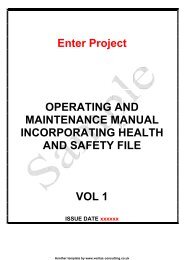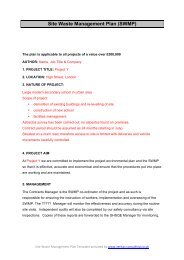Construction Phase Fire Site Safety Plan Template - Health and ...
Construction Phase Fire Site Safety Plan Template - Health and ...
Construction Phase Fire Site Safety Plan Template - Health and ...
You also want an ePaper? Increase the reach of your titles
YUMPU automatically turns print PDFs into web optimized ePapers that Google loves.
Logo<br />
Here<br />
Enter details Ref: xxxx<br />
<strong>Site</strong> <strong>Fire</strong> <strong>Safety</strong> <strong>Plan</strong> Page 10<br />
On <strong>Site</strong> Implementation Procedures Date: 00.00.00<br />
the use of portable fire extinguishers, <strong>and</strong> guidance can be found on page 17 of company <strong>Safety</strong> Passport<br />
which is issued to all site personnel. Such training <strong>and</strong> instruction will be verifiable <strong>and</strong> records capable of<br />
audit.<br />
Trade Contractors must ensure that all mechanically propelled plant carries an appropriate fire<br />
extinguisher. Any Trade Contractors site accommodation must have appropriate fire extinguishers.<br />
Trade Contractors employees will be expected to tackle a fire if safe to do so but without putting<br />
themselves at risk.<br />
If working in a live environment, the Client’s building fire services will remain operational,<br />
although alterations may be required as the project progresses.<br />
Section 5.5 – Means of Escape/Redirection of Means of Escape Through<br />
<strong>Construction</strong> <strong>Site</strong><br />
During the course of construction, defined escape routes in premises/buildings must be effectively<br />
maintained <strong>and</strong> available at all times. The temporary removal of a means of escape might be acceptable,<br />
subject to its location <strong>and</strong> the number of persons in the premises at the time. Approval by the Approved<br />
Inspector <strong>and</strong> Local Authority <strong>Fire</strong> Officer should be sought in writing prior to implementation, <strong>and</strong> only<br />
considered as a last resort.<br />
When redirecting a means of escape through the works consideration must include the need for an<br />
effective escape route that may be safely used by all occupants, taking into account the disabled <strong>and</strong> the<br />
elderly. The <strong>Construction</strong> <strong>Site</strong> <strong>Fire</strong> <strong>Safety</strong> <strong>Plan</strong> Layout must detail how it is proposed to : -<br />
<br />
<br />
<br />
<br />
<br />
<br />
<br />
<br />
maintain effective escape widths i.e. the width of the existing door, <strong>and</strong> escape routes during each<br />
phase of the works.<br />
detail how the route will be protected from falling objects where overhead work is envisaged or<br />
confirm that overhead works will not take place during operating hours.<br />
extend fire alarm call point provision i.e. if the fire alarm call point on an existing door will be<br />
hoarded off <strong>and</strong> a temporary door placed in front of the existing, the fire alarm call points must be<br />
relocated on to the temporary hoarding adjacent the temporary doors<br />
install fire safety signage i.e. locate above temporary doors to indicate escape routes<br />
delineate routes i.e. adequate directional signage to direct escapees outside the building <strong>and</strong><br />
fencing to maintain the route at all times <strong>and</strong> prevent blockage by materials etc<br />
maintain emergency lighting, this would include temporary emergency lighting along temporary<br />
means of escape <strong>and</strong> above temporary fire exit doors in hoardings. Emergency lighting will<br />
exceed the the criteria set out in BS 6266, 1999 of 1 lux, <strong>and</strong> the minimum temporary escape<br />
route lighting provided will consist of 58 watt fluorescent battens at 4 m spacings along the route<br />
<strong>and</strong> above each exit, each fitted to have an integral 3 hour st<strong>and</strong>by battery.<br />
Install emergency fastenings i.e. push bars on temporary fire exit doors not bolts or any other<br />
locking device.<br />
maintain a durable, level <strong>and</strong> compacted route with no trips – this will be suitable for wheelchair<br />
access<br />
In brief, all measures must be an extension of, <strong>and</strong> of the same st<strong>and</strong>ard of that which already exists<br />
within the building.<br />
The <strong>Construction</strong> <strong>Phase</strong> <strong>Site</strong> <strong>Fire</strong> <strong>Safety</strong> <strong>Plan</strong> <strong>and</strong> <strong>Site</strong> <strong>Fire</strong> <strong>Safety</strong> <strong>Plan</strong> Layout must be submitted to the<br />
Approved Inspector/Building Inspector for submission to the local <strong>Fire</strong> Authority Officer <strong>and</strong> acrg the<br />
Section 8 Notification Letter.




