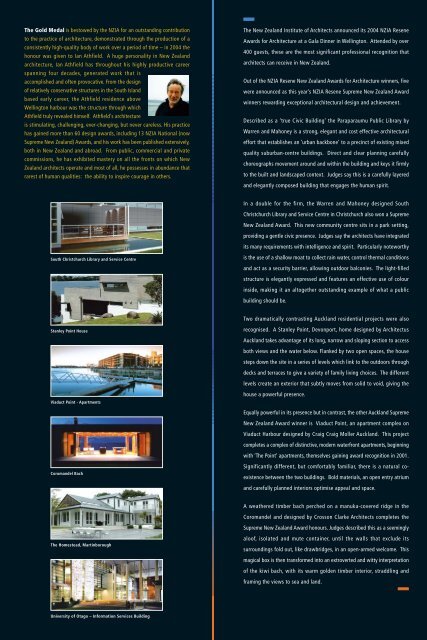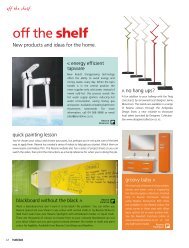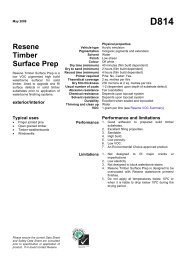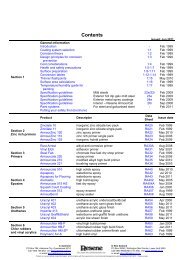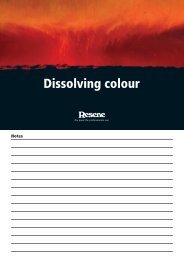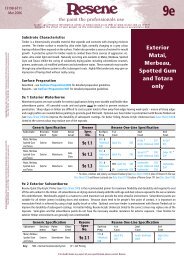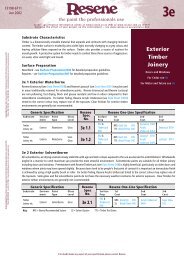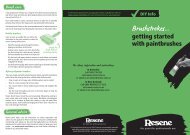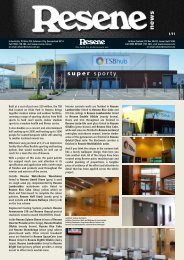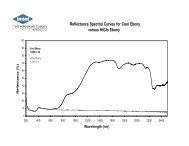2004 - Resene
2004 - Resene
2004 - Resene
- No tags were found...
Create successful ePaper yourself
Turn your PDF publications into a flip-book with our unique Google optimized e-Paper software.
The Gold Medal is bestowed by the NZIA for an outstanding contributionto the practice of architecture, demonstrated through the production of aconsistently high-quality body of work over a period of time – in <strong>2004</strong> thehonour was given to Ian Athfield. A huge personality in New Zealandarchitecture, Ian Athfield has throughout his highly productive careerspanning four decades, generated work that isaccomplished and often provocative. From the designof relatively conservative structures in the South Islandbased early career, the Athfield residence aboveWellington harbour was the structure through whichAthfield truly revealed himself. Athfield’s architectureis stimulating, challenging, ever-changing, but never careless. His practicehas gained more than 60 design awards, including 13 NZIA National (nowSupreme New Zealand) Awards, and his work has been published extensively,both in New Zealand and abroad. From public, commercial and privatecommissions, he has exhibited mastery on all the fronts on which NewZealand architects operate and most of all, he possesses in abundance thatrarest of human qualities: the ability to inspire courage in others.The New Zealand Institute of Architects announced its <strong>2004</strong> NZIA <strong>Resene</strong>Awards for Architecture at a Gala Dinner in Wellington. Attended by over400 guests, these are the most significant professional recognition thatarchitects can receive in New Zealand.Out of the NZIA <strong>Resene</strong> New Zealand Awards for Architecture winners, fivewere announced as this year’s NZIA <strong>Resene</strong> Supreme New Zealand Awardwinners rewarding exceptional architectural design and achievement.Described as a ‘true Civic Building’ the Paraparaumu Public Library byWarren and Mahoney is a strong, elegant and cost effective architecturaleffort that establishes an ‘urban backbone’ to a precinct of existing mixedquality suburban-centre buildings. Direct and clear planning carefullychoreographs movement around and within the building and keys it firmlyto the built and landscaped context. Judges say this is a carefully layeredand elegantly composed building that engages the human spirit.In a double for the firm, the Warren and Mahoney designed SouthChristchurch Library and Service Centre in Christchurch also won a SupremeNew Zealand Award. This new community centre sits in a park setting,providing a gentle civic presence. Judges say the architects have integratedits many requirements with intelligence and spirit. Particularly noteworthySouth Christchurch Library and Service Centreis the use of a shallow moat to collect rain water, control thermal conditionsand act as a security barrier, allowing outdoor balconies. The light-filledstructure is elegantly expressed and features an effective use of colourinside, making it an altogether outstanding example of what a publicbuilding should be.Two dramatically contrasting Auckland residential projects were alsoStanley Point Houserecognised. A Stanley Point, Devonport, home designed by ArchitectusAuckland takes advantage of its long, narrow and sloping section to accessboth views and the water below. Flanked by two open spaces, the housesteps down the site in a series of levels which link to the outdoors throughdecks and terraces to give a variety of family living choices. The differentlevels create an exterior that subtly moves from solid to void, giving theViaduct Point - Apartmentshouse a powerful presence.Equally powerful in its presence but in contrast, the other Auckland SupremeNew Zealand Award winner is Viaduct Point, an apartment complex onViaduct Harbour designed by Craig Craig Moller Auckland. This projectcompletes a complex of distinctive, modern waterfront apartments, beginningwith ‘The Point’ apartments, themselves gaining award recognition in 2001.Coromandel BachSignificantly different, but comfortably familiar, there is a natural coexistencebetween the two buildings. Bold materials, an open entry atriumand carefully planned interiors optimise appeal and space.A weathered timber bach perched on a manuka-covered ridge in theCoromandel and designed by Crosson Clarke Architects completes theSupreme New Zealand Award honours. Judges described this as a seeminglyThe Homestead, Martinboroughaloof, isolated and mute container, until the walls that exclude itssurroundings fold out, like drawbridges, in an open-armed welcome. Thismagical box is then transformed into an extroverted and witty interpretationof the kiwi bach, with its warm golden timber interior, straddling andframing the views to sea and land.University of Otago – Information Services Building


