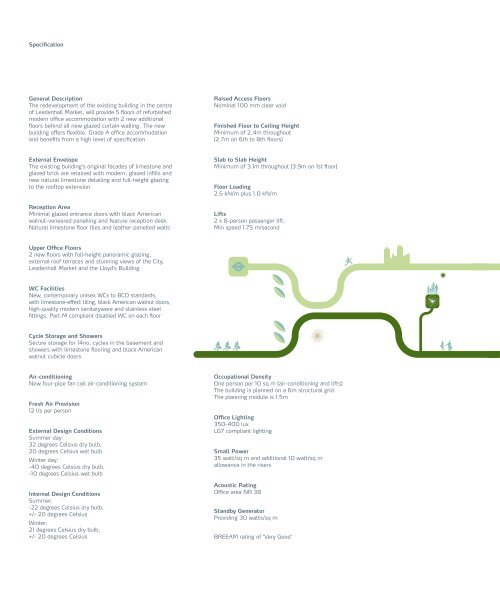Forum House 15 Lime Street London EC3 a new forum for business 26 ...
Forum House 15 Lime Street London EC3 a new forum for business 26 ...
Forum House 15 Lime Street London EC3 a new forum for business 26 ...
Create successful ePaper yourself
Turn your PDF publications into a flip-book with our unique Google optimized e-Paper software.
Specification Development Team<br />
General Description<br />
The redevelopment of the existing building in the centre<br />
of Leadenhall Market, will provide 5 floors of refurbished<br />
modern office accommodation with 2 <strong>new</strong> additional<br />
floors behind all <strong>new</strong> glazed curtain walling. The <strong>new</strong><br />
building offers flexible, Grade A office accommodation<br />
and benefits from a high level of specification<br />
External Envelope<br />
The existing building’s original facades of limestone and<br />
glazed brick are retained with modern, glazed infills and<br />
<strong>new</strong> natural limestone detailing and full-height glazing<br />
to the rooftop extension<br />
Reception Area<br />
Minimal glazed entrance doors with black American<br />
walnut-veneered panelling and feature reception desk.<br />
Natural limestone floor tiles and leather-panelled walls<br />
Upper Office Floors<br />
2 <strong>new</strong> floors with full-height panoramic glazing,<br />
external roof terraces and stunning views of the City,<br />
Leadenhall Market and the Lloyd’s Building<br />
WC Facilities<br />
New, contemporary unisex WCs to BCO standards,<br />
with limestone-effect tiling, black American walnut doors,<br />
high-quality modern sanitaryware and stainless steel<br />
fittings. Part-M compliant disabled WC on each floor<br />
Cycle Storage and Showers<br />
Secure storage <strong>for</strong> 14no. cycles in the basement and<br />
showers with limestone flooring and black American<br />
walnut cubicle doors<br />
Air-conditioning<br />
New four-pipe fan coil air-conditioning system<br />
Fresh Air Provision<br />
12 l/s per person<br />
External Design Conditions<br />
Summer day:<br />
32 degrees Celsius dry bulb,<br />
20 degrees Celsius wet bulb<br />
Winter day:<br />
-40 degrees Celsius dry bulb,<br />
-10 degrees Celsius wet bulb<br />
Internal Design Conditions<br />
Summer:<br />
-22 degrees Celsius dry bulb,<br />
+/- 20 degrees Celsius<br />
Winter:<br />
21 degrees Celsius dry bulb,<br />
+/- 20 degrees Celsius<br />
Raised Access Floors<br />
Nominal 100 mm clear void<br />
Finished Floor to Ceiling Height<br />
Minimum of 2.4m throughout<br />
(2.7m on 6th to 8th floors)<br />
Slab to Slab Height<br />
Minimum of 3.1m throughout (3.9m on 1st floor)<br />
Floor Loading<br />
2.5 kN/m plus 1.0 kN/m<br />
Lifts<br />
2 x 8-person passenger lift.<br />
Min speed 1.75 m/second<br />
Occupational Density<br />
One person per 10 sq m (air-conditioning and lifts)<br />
The building is planned on a 6m structural grid.<br />
The planning module is 1.5m<br />
Office Lighting<br />
350-400 lux<br />
LG7 compliant lighting<br />
Small Power<br />
35 watt/sq m and additional 10 watt/sq m<br />
allowance in the risers<br />
Acoustic Rating<br />
Office area NR 38<br />
Standby Generator<br />
Providing 30 watts/sq m<br />
BREEAM rating of ‘Very Good’<br />
Client<br />
Friends Provident<br />
Life and Pensions Ltd<br />
Pixham End<br />
Dorking<br />
Surrey RH4 1QA<br />
Project Managers<br />
F&C Property Asset Management<br />
Exchange <strong>House</strong><br />
Primrose <strong>Street</strong><br />
<strong>London</strong> EC2A 2NY<br />
Contractor<br />
Blenheim <strong>House</strong> Construction Ltd<br />
The Old Bank <strong>House</strong><br />
11-13 <strong>London</strong> <strong>Street</strong><br />
Chertsey<br />
Surrey KT16 8AP<br />
Architect<br />
Buckley Gray Yeoman<br />
Studio 4.04, The Tea Building<br />
56 Shoreditch High <strong>Street</strong><br />
<strong>London</strong> E1 6JJ<br />
Mechanical & Electrical Engineer<br />
MTT Consulting<br />
9 Kingsway<br />
<strong>London</strong> WC2B 6XF<br />
Structural Engineer<br />
Heyne Tillett Steel<br />
40 Bowling Green Lane<br />
<strong>London</strong> EC1R 0NE<br />
Quantity Surveyor<br />
EC Harris<br />
ECHQ, Regent Quarter<br />
34 York Way<br />
<strong>London</strong> N1 9AB<br />
CDM Co-ordinator<br />
Watts Group Plc<br />
33-35 Queen Square<br />
Bristol BS1 4LU<br />
Misrepresentation clause Allsop and NB Real Estate give notice that (i) The particulars are set out as a<br />
general outline only <strong>for</strong> the intended guidance of intended purchasers or lessees, and do not constitute any<br />
part of an offer or contract; (ii) All descriptions, dimensions, reference to condition and necessary permissions<br />
<strong>for</strong> use and occupation, and other details are given without responsibility and any intending purchasers or<br />
lessees should not rely on them as statements or representations of fact but must satisfy themselves by<br />
inspection or otherwise as to the correctness of each of them; (iii) No person in the employment of Allsop and<br />
NB Real Estate has any authority to make any representation or warranty whatever in relation to this property.<br />
Designed and produced by Sectorlight +44 (0)20 7499 2333 December 2008 SLO12245


