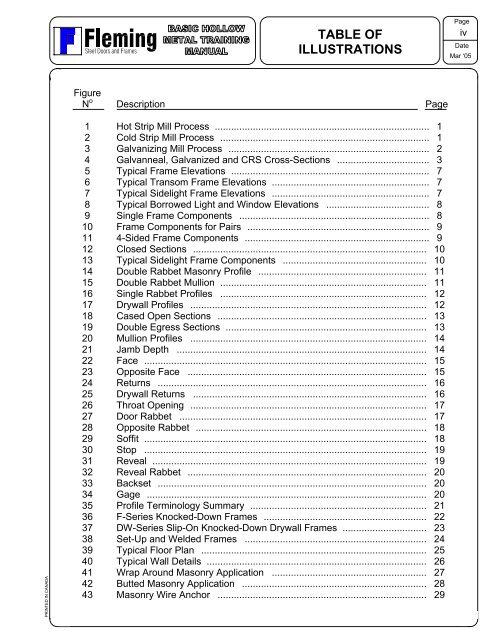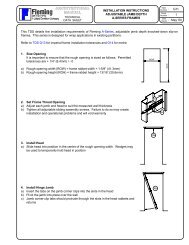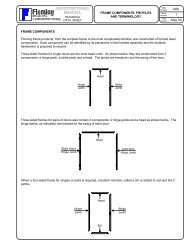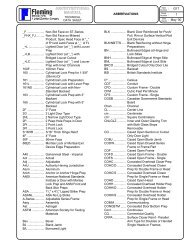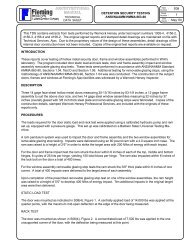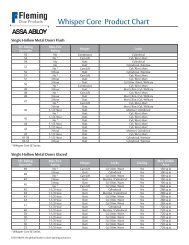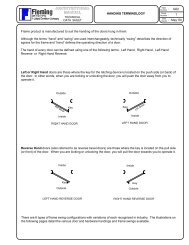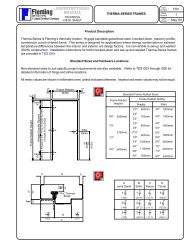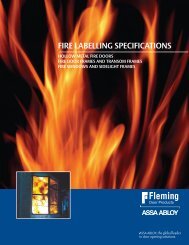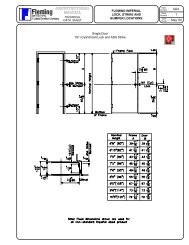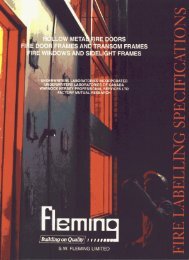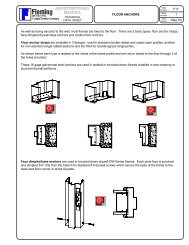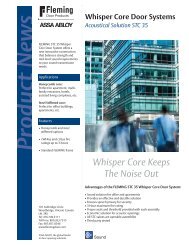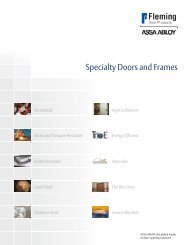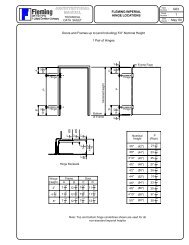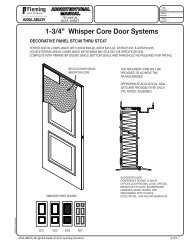Steel Doors & Frames - Fleming Door Products
Steel Doors & Frames - Fleming Door Products
Steel Doors & Frames - Fleming Door Products
Create successful ePaper yourself
Turn your PDF publications into a flip-book with our unique Google optimized e-Paper software.
PRINTED IN CANADA<br />
Figure<br />
N o<br />
TABLE OF<br />
ILLUSTRATIONS<br />
Description Page<br />
1 Hot Strip Mill Process ............................................................................... 1<br />
2 Cold Strip Mill Process ............................................................................. 1<br />
3 Galvanizing Mill Process .......................................................................... 2<br />
4 Galvanneal, Galvanized and CRS Cross-Sections .................................. 3<br />
5 Typical Frame Elevations ......................................................................... 7<br />
6 Typical Transom Frame Elevations .......................................................... 7<br />
7 Typical Sidelight Frame Elevations .......................................................... 7<br />
8 Typical Borrowed Light and Window Elevations ...................................... 8<br />
9 Single Frame Components ...................................................................... 8<br />
10 Frame Components for Pairs ................................................................... 9<br />
11 4-Sided Frame Components .................................................................... 9<br />
12 Closed Sections ...................................................................................... 10<br />
13 Typical Sidelight Frame Components ..................................................... 10<br />
14 Double Rabbet Masonry Profile .............................................................. 11<br />
15 Double Rabbet Mullion ............................................................................ 11<br />
16 Single Rabbet Profiles ............................................................................ 12<br />
17 Drywall Profiles ....................................................................................... 12<br />
18 Cased Open Sections ............................................................................. 13<br />
19 Double Egress Sections .......................................................................... 13<br />
20 Mullion Profiles ....................................................................................... 14<br />
21 Jamb Depth ............................................................................................ 14<br />
22 Face ........................................................................................................ 15<br />
23 Opposite Face ........................................................................................ 15<br />
24 Returns ................................................................................................... 16<br />
25 Drywall Returns ...................................................................................... 16<br />
26 Throat Opening ....................................................................................... 17<br />
27 <strong>Door</strong> Rabbet ........................................................................................... 17<br />
28 Opposite Rabbet ..................................................................................... 18<br />
29 Soffit ........................................................................................................ 18<br />
30 Stop ........................................................................................................ 19<br />
31 Reveal ..................................................................................................... 19<br />
32 Reveal Rabbet ........................................................................................ 20<br />
33 Backset ................................................................................................... 20<br />
34 Gage ....................................................................................................... 20<br />
35 Profile Terminology Summary ................................................................. 21<br />
36 F-Series Knocked-Down <strong>Frames</strong> ............................................................ 22<br />
37 DW-Series Slip-On Knocked-Down Drywall <strong>Frames</strong> ............................... 23<br />
38 Set-Up and Welded <strong>Frames</strong> ................................................................... 24<br />
39 Typical Floor Plan ................................................................................... 25<br />
40 Typical Wall Details ................................................................................. 26<br />
41 Wrap Around Masonry Application ......................................................... 27<br />
42 Butted Masonry Application .................................................................... 28<br />
43 Masonry Wire Anchor ............................................................................. 29<br />
Page<br />
iv<br />
Date<br />
Mar ‘05


