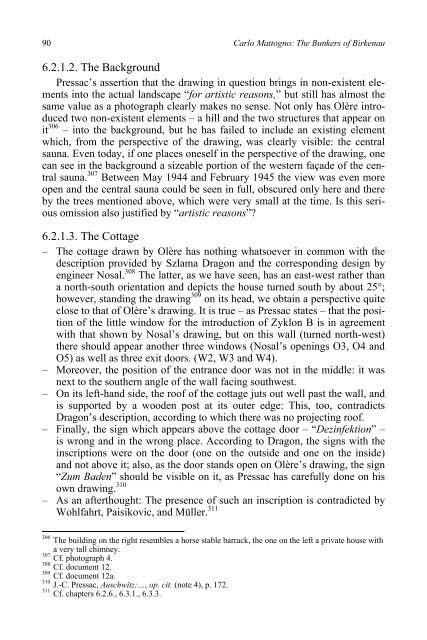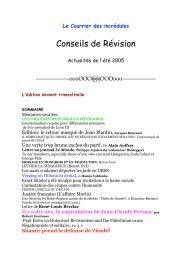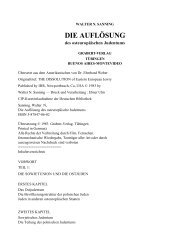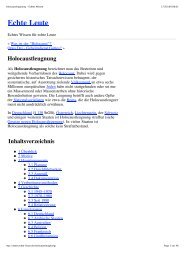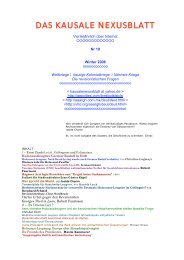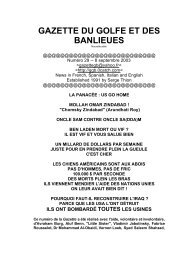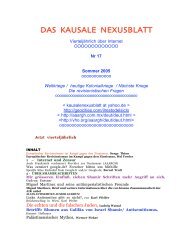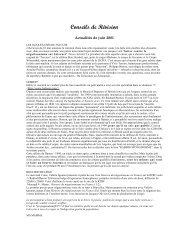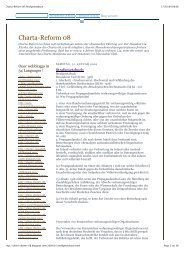You also want an ePaper? Increase the reach of your titles
YUMPU automatically turns print PDFs into web optimized ePapers that Google loves.
90 Carlo Mattogno: <strong>The</strong> <strong>Bunkers</strong> of Birkenau<br />
6.2.1.2. <strong>The</strong> Background<br />
Pressac’s assertion that the drawing in question brings in non-existent elements<br />
into the actual landscape “for artistic reasons,” but still has almost the<br />
same value as a photograph clearly makes no sense. Not only has Olère introduced<br />
two non-existent elements – a hill and the two structures that appear on<br />
it 306 – into the background, but he has failed to include an existing element<br />
which, from the perspective of the drawing, was clearly visible: the central<br />
sauna. Even today, if one places oneself in the perspective of the drawing, one<br />
can see in the background a sizeable portion of the western façade of the central<br />
sauna. 307 Between May 1944 and February 1945 the view was even more<br />
open and the central sauna could be seen in full, obscured only here and there<br />
by the trees mentioned above, which were very small at the time. Is this serious<br />
omission also justified by “artistic reasons”?<br />
6.2.1.3. <strong>The</strong> Cottage<br />
– <strong>The</strong> cottage drawn by Olère has nothing whatsoever in common with the<br />
description provided by Szlama Dragon and the corresponding design by<br />
engineer Nosal. 308 <strong>The</strong> latter, as we have seen, has an east-west rather than<br />
a north-south orientation and depicts the house turned south by about 25°;<br />
however, standing the drawing 309 on its head, we obtain a perspective quite<br />
close to that of Olère’s drawing. It is true – as Pressac states – that the position<br />
of the little window for the introduction of Zyklon B is in agreement<br />
with that shown by Nosal’s drawing, but on this wall (turned north-west)<br />
there should appear another three windows (Nosal’s openings O3, O4 and<br />
O5) as well as three exit doors. (W2, W3 and W4).<br />
– Moreover, the position of the entrance door was not in the middle: it was<br />
next to the southern angle of the wall facing southwest.<br />
– On its left-hand side, the roof of the cottage juts out well past the wall, and<br />
is supported by a wooden post at its outer edge: This, too, contradicts<br />
Dragon’s description, according to which there was no projecting roof.<br />
– Finally, the sign which appears above the cottage door – “Dezinfektion” –<br />
is wrong and in the wrong place. According to Dragon, the signs with the<br />
inscriptions were on the door (one on the outside and one on the inside)<br />
and not above it; also, as the door stands open on Olère’s drawing, the sign<br />
“Zum Baden” should be visible on it, as Pressac has carefully done on his<br />
own drawing. 310<br />
– As an afterthought: <strong>The</strong> presence of such an inscription is contradicted by<br />
Wohlfahrt, Paisikovic, and Müller. 311<br />
306<br />
<strong>The</strong> building on the right resembles a horse stable barrack, the one on the left a private house with<br />
a very tall chimney.<br />
307<br />
Cf. photograph 4.<br />
308<br />
Cf. document 12.<br />
309<br />
Cf. document 12a.<br />
310<br />
J.-C. Pressac, <strong>Auschwitz</strong>:…, op. cit. (note 4), p. 172.<br />
311<br />
Cf. chapters 6.2.6., 6.3.1., 6.3.3.


