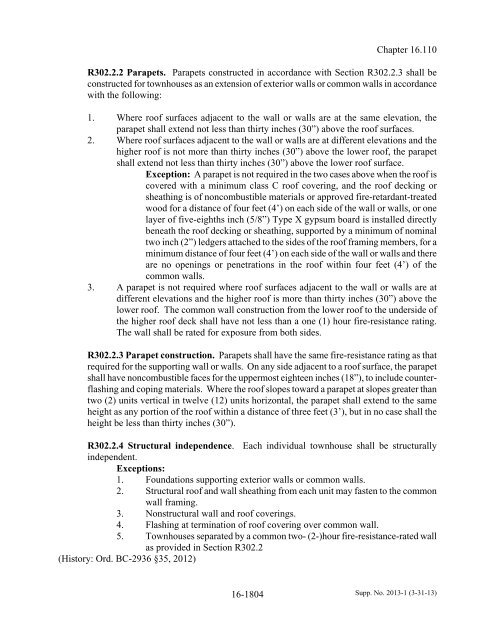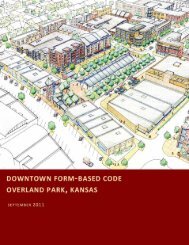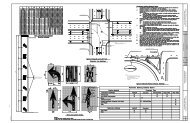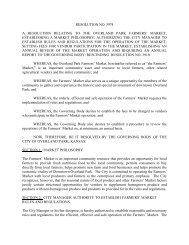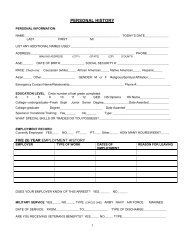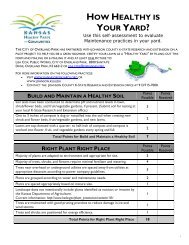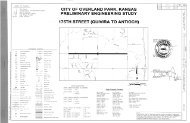16.110 Residential Code For One- & Two-Family Dwellings
16.110 Residential Code For One- & Two-Family Dwellings
16.110 Residential Code For One- & Two-Family Dwellings
You also want an ePaper? Increase the reach of your titles
YUMPU automatically turns print PDFs into web optimized ePapers that Google loves.
Chapter <strong>16.110</strong>R302.2.2 Parapets. Parapets constructed in accordance with Section R302.2.3 shall beconstructed for townhouses as an extension of exterior walls or common walls in accordancewith the following:1. Where roof surfaces adjacent to the wall or walls are at the same elevation, theparapet shall extend not less than thirty inches (30”) above the roof surfaces.2. Where roof surfaces adjacent to the wall or walls are at different elevations and thehigher roof is not more than thirty inches (30”) above the lower roof, the parapetshall extend not less than thirty inches (30”) above the lower roof surface.Exception: A parapet is not required in the two cases above when the roof iscovered with a minimum class C roof covering, and the roof decking orsheathing is of noncombustible materials or approved fire-retardant-treatedwood for a distance of four feet (4’) on each side of the wall or walls, or onelayer of five-eighths inch (5/8”) Type X gypsum board is installed directlybeneath the roof decking or sheathing, supported by a minimum of nominaltwo inch (2”) ledgers attached to the sides of the roof framing members, for aminimum distance of four feet (4’) on each side of the wall or walls and thereare no openings or penetrations in the roof within four feet (4’) of thecommon walls.3. A parapet is not required where roof surfaces adjacent to the wall or walls are atdifferent elevations and the higher roof is more than thirty inches (30”) above thelower roof. The common wall construction from the lower roof to the underside ofthe higher roof deck shall have not less than a one (1) hour fire-resistance rating.The wall shall be rated for exposure from both sides.R302.2.3 Parapet construction. Parapets shall have the same fire-resistance rating as thatrequired for the supporting wall or walls. On any side adjacent to a roof surface, the parapetshall have noncombustible faces for the uppermost eighteen inches (18”), to include counterflashingand coping materials. Where the roof slopes toward a parapet at slopes greater thantwo (2) units vertical in twelve (12) units horizontal, the parapet shall extend to the sameheight as any portion of the roof within a distance of three feet (3’), but in no case shall theheight be less than thirty inches (30”).R302.2.4 Structural independence. Each individual townhouse shall be structurallyindependent.Exceptions:1. Foundations supporting exterior walls or common walls.2. Structural roof and wall sheathing from each unit may fasten to the commonwall framing.3. Nonstructural wall and roof coverings.4. Flashing at termination of roof covering over common wall.5. Townhouses separated by a common two- (2-)hour fire-resistance-rated wallas provided in Section R302.2(History: Ord. BC-2936 §35, 2012)16-1804 Supp. No. 2013-1 (3-31-13)


