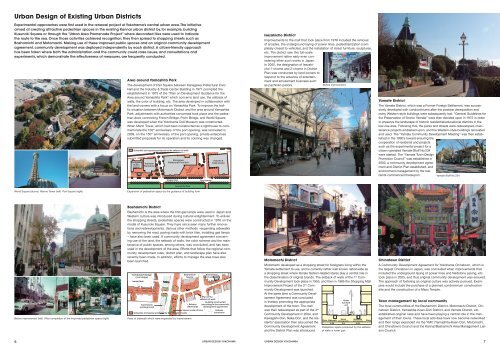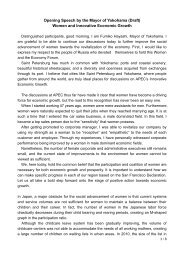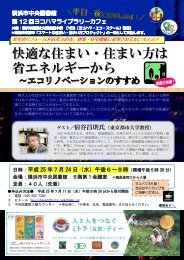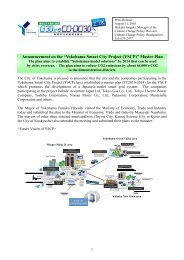You also want an ePaper? Increase the reach of your titles
YUMPU automatically turns print PDFs into web optimized ePapers that Google loves.
<strong>Urban</strong> <strong>Design</strong> of Existing <strong>Urban</strong> DistrictsExperimental approaches were first used in the renewal project of <strong>Yokohama</strong>’s central urban area. The initiativeaimed at creating attractive pedestrian spaces in the existing Kannai urban district by, for example, buildingKusunoki Square or through the “<strong>Urban</strong> Area Promenade Project” where decorated tiles were used to indicatethe route to the sea. Once those activities achieved recognition, they then spread to shopping streets such asBashamichi and Motomachi. Making use of these improved public spaces and an original community developmentagreement, community development was deployed independently by each district. A citizen-friendly approachhas been taken where both the administration and the community could raise issues, and consultations andexperiments, which demonstrate the effectiveness of measures, are frequently conducted.Area around Yamashita ParkThe development of Pair Square between Kanagawa Prefectural CivicHall and the Industry & Trade Center Building in 1971 prompted theestablishment in 1973 of the “Plan on Development Guidance for theArea around Yamashita Park” which concerns land use, the setback ofwalls, the color of building, etc. The area developed in collaboration withthe land owners with a focus on Yamashita Park. To improve the trafficsituation between Motomachi District and the area around YamashitaPark, adjustments with authorities concerned took place and the pedestriandeck connecting French Bridge, Porin Bridge, and World Squarewas developed when the <strong>Yokohama</strong> Doll Museum was constructed.When Marin Tower, which had been constructed as a lighthouse to commemoratethe 100 th anniversary of the port opening, was renovated in2009, on the 150 th anniversary of the port opening, private enterprisessubmitted proposals for its operation and its coloring was changed.Sidewalks and squares produced by the setback of wallsKanagawaBunkaKaikanMemorialHallThe Hotel<strong>Yokohama</strong>KanagawaPrefectural Civic HallIndustry &Trade CenterIsezakicho DistrictImprovements to the mall that took place from 1978 included the removalof arcades, the underground laying of power lines, pedestrianization (completelyclosed to vehicles), and the installation of street furniture, sculptures,etc. The district saw this full-scaleimprovement rather early even consideringother such works in Japan.In 2005, the designation of Isezakicho1-chome and 2-chome in DistrictPlan was conducted by land owners torespond to the advance of entertainmentand amusement business suchas pachinko parlors.Before improvementYamate DistrictThe Yamate District, which was a Former Foreign Settlement, was successivelydeveloped with condominiums after the postwar derequisition andmany Western-style buildings were subsequently lost. “General Guidelines forthe Preservation of Scenic Yamate” were then decided upon in 1972 in orderto preserve the landscape of historic residential/educational districts in thelow-rise area. Following this, the parks and streets were redeveloped, maintenanceprojects embarked upon, and the Western-style buildings renovatedand used. The “Yamate Community Development Meeting” was then establishedin the 1990’s toward ensuring thecooperation of residents and projectssuch as the experimental project for acitizen-operated Yamate Bluff No.234were started. The “Yamate Town <strong>Design</strong>Promotion Council” was established in2000, a community development agreementand District Plan established, andenvironment management by the residentscommenced thereupon.Yamate Bluff No.234Kaigan DoriPair SquareYamashita ParkWorld Square (above) Marine Tower (left) Pair Square (right)Expansion of pedestrian space by the guidance of building formBefore improvement (left) After completion of the improved pedestrian space (right)Bashamichi DistrictBashamichi is the area where the first gas lamps were used in Japan andWestern culture was introduced during cultural enlightenment. To enliventhe shopping streets, pedestrian spaces were constructed in 1976 on themodel of Kusunoki Square. They have since seen many further renovationsand redevelopments. Various other methods –expanding sidewalksby narrowing the road, paving roads with brick tiles, installing gas lamps– have also been used. A community development agreement concerninguse of the land, the setback of walls, the color scheme and the maintenanceof public spaces, among others, was concluded, and has beenused in the development of the area. Efforts that follow the regional communitydevelopment rules, district plan, and landscape plan have alsorecently been made. In addition, efforts to manage the area have alsobeen launched.Yoshidabashi Bridge(iron bridge)Isezaki MallExpressway(underground)BashamichiSquareParts of sidewalk which were expanded by improvementSubway(Marinard)Square under JR LineSidewalks and space produced by the setback of wallsBashamichibrick sidewalkPlan of thesetback of wallsBuilding constructedaccording to the communitydevelopment agreementSubwayconcourseMotomachi DistrictMotomachi developed as a shopping street for foreigners living <strong>within</strong> theYamate settlement to use, and is currently rather well known nationwide asa shopping street where female fashion-related stores play a central role inthe dissemination of original brands. The setback of walls of the 1 st CommunityDevelopment took place in 1955, and then in 1985 the Shopping MallImprovement Project of the 2 nd CommunityDevelopment was launched.At the same time a Community DevelopmentAgreement was concludedStreetin thereby promoting the appropriatefurnitureunitdevelopment of the town. The mallwas then redeveloped as part of the 3 rdCommunity Development in 2004, andKawagishi-Dori, Naka-Dori, and the residents’association then also joined the3.05 3.5 5.05Road SidewalkStore Sidewalk (driving zone) (rest space) StoreCommunity Development Agreement Pedestrian space produced by the setbackand the District Plan was introduced. of walls in lower partChinatown DistrictA Community Development Agreement for <strong>Yokohama</strong> Chinatown, which isthe largest Chinatown in Japan, was concluded when improvements thatincluded the underground laying of power lines and fieldstone paving, etc.took place in 2005, and thus original community development was ensured.The approach of fostering an original culture was actively pursued. Exampleswould include the purchase of a planned condominium constructionsite and the construction of a Mazu Temple.Town management by local communityThe local communities of the Bashamichi District, Motomachi District, ChinatownDistrict, Yamashita-Koen-Dori District, and Yamate District, etc.established original rules and have been playing a central role in the managementof their towns. These local activities have now become networkedand their range expanded via the YMC (Yamashita-Koen-Dori, Motomachi,and Chinatown) Council and the Kannai/Bashamichi Area Management LiaisonCouncil.6 URBAN DESIGN YOKOHAMAURBAN DESIGN YOKOHAMA7







