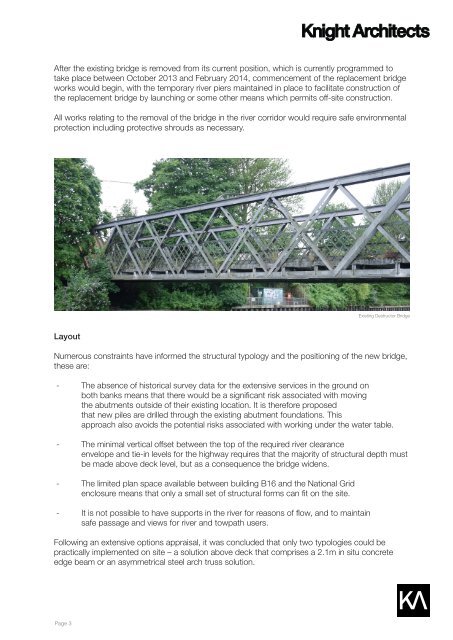pdf&pageCount=1&appid=1001
pdf&pageCount=1&appid=1001
pdf&pageCount=1&appid=1001
- No tags were found...
Create successful ePaper yourself
Turn your PDF publications into a flip-book with our unique Google optimized e-Paper software.
After the existing bridge is removed from its current position, which is currently programmed totake place between October 2013 and February 2014, commencement of the replacement bridgeworks would begin, with the temporary river piers maintained in place to facilitate construction ofthe replacement bridge by launching or some other means which permits off-site construction.All works relating to the removal of the bridge in the river corridor would require safe environmentalprotection including protective shrouds as necessary.Existing Destructor BridgeLayoutNumerous constraints have informed the structural typology and the positioning of the new bridge,these are:- The absence of historical survey data for the extensive services in the ground onboth banks means that there would be a significant risk associated with movingthe abutments outside of their existing location. It is therefore proposedthat new piles are drilled through the existing abutment foundations. Thisapproach also avoids the potential risks associated with working under the water table.- The minimal vertical offset between the top of the required river clearanceenvelope and tie-in levels for the highway requires that the majority of structural depth mustbe made above deck level, but as a consequence the bridge widens.- The limited plan space available between building B16 and the National Gridenclosure means that only a small set of structural forms can fit on the site.- It is not possible to have supports in the river for reasons of flow, and to maintainsafe passage and views for river and towpath users.Following an extensive options appraisal, it was concluded that only two typologies could bepractically implemented on site – a solution above deck that comprises a 2.1m in situ concreteedge beam or an asymmetrical steel arch truss solution.Page 3


