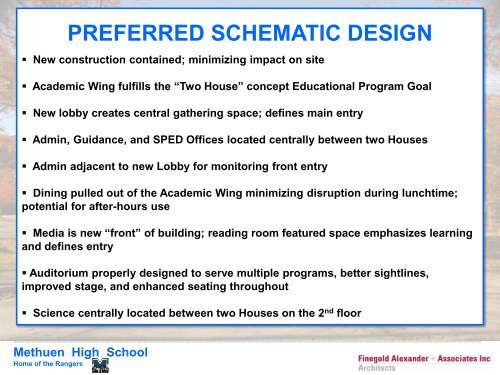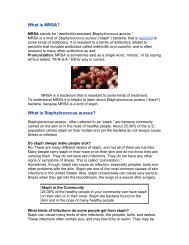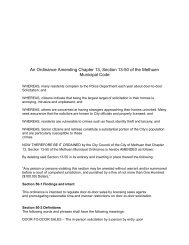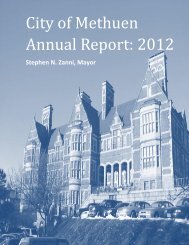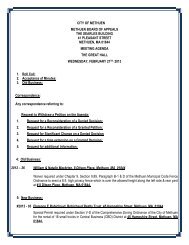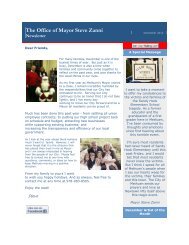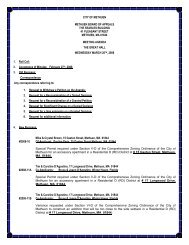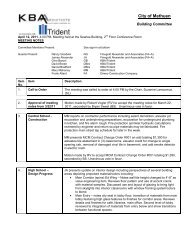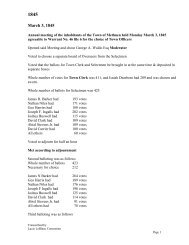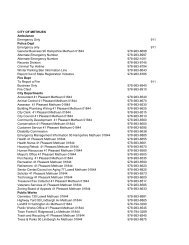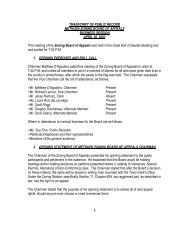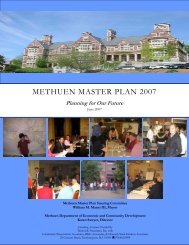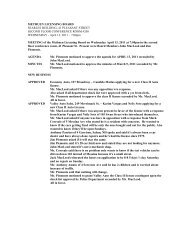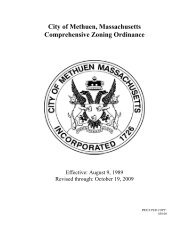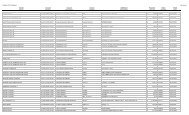Renovation and Addition to Methuen High School
Renovation and Addition to Methuen High School
Renovation and Addition to Methuen High School
You also want an ePaper? Increase the reach of your titles
YUMPU automatically turns print PDFs into web optimized ePapers that Google loves.
PREFERRED SCHEMATIC DESIGN• New construction contained; minimizing impact on site• Academic Wing fulfills the “Two House” concept Educational Program Goal• New lobby creates central gathering space; defines main entry• Admin, Guidance, <strong>and</strong> SPED Offices located centrally between two Houses• Admin adjacent <strong>to</strong> new Lobby for moni<strong>to</strong>ring front entry• Dining pulled out of the Academic Wing minimizing disruption during lunchtime;potential for after-hours use• Media is new “front” of building; reading room featured space emphasizes learning<strong>and</strong> defines entry• Audi<strong>to</strong>rium properly designed <strong>to</strong> serve multiple programs, better sightlines,improved stage, <strong>and</strong> enhanced seating throughout• Science centrally located between two Houses on the 2 nd floor____________________________________________________________________________<strong>Methuen</strong> <strong>High</strong> <strong>School</strong>Home of the Rangers


