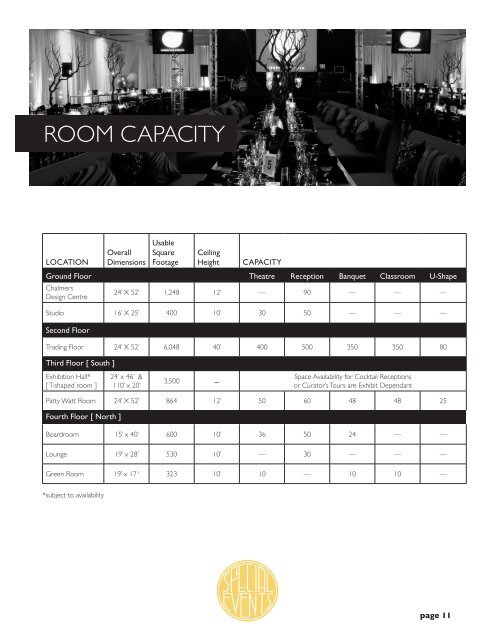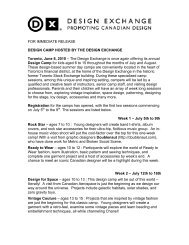OTHER SERVICES CONT.SOCAN SERVICESOn behalf of the Society of Composers, Authors and MusicPublishers of Canada (SOCAN), DX is required by FederalLaw to collect a fee from the Licensee if any music, live orpre-recorded, is played at any event at the DX. The tariff foran event without dancing is $87.40, an event with dancing$174.79. For more information, call 1.800.55 SOCAN, or visitwww.socan.ca.NO SMOKING POLICYWe are pleased to offer a non-smoking environment. It isrecommended that your guests be made aware of this priorto your event.DIRECTIONS AND PARKING MAP<strong>Design</strong> <strong>Exchange</strong> is located in the Toronto-Dominion Centre.Underground parking is accessable at 66 Wellingtong Streetand has indoor passage available from P1 parking lot to thelobby of the <strong>Design</strong> <strong>Exchange</strong> following directional signage.Parking rates are available upon request. Please contact ArshadAlam at the Parkom Systems office at 416.366.1423. See pageeight for valet service options.DELIVERIESDX must be notified prior to the delivery of all objects, to ensuretheir acceptance and storage in the most secure and convenientlocation. Please include your name, your company, shipmentquantity, and your DX contact(s) on the package. Further deliveryinformation on shipment instructions can be provided uponrequest from your DX Event Coordinator.Small package courier address: 234 Bay Street, Toronto,ON, M5K 1B2, Ground Floor ReceptionLarge package deliveries: arrangements are to be madethrough your DX Event Coordinator.Business Hours: 9:00 am to 5:00 pm,Monday through Friday.<strong>Design</strong> <strong>Exchange</strong> assumes no liability for damagedor misplaced goods.LICENSEE RESPONSIBILITIESAND UNIQUE REQUESTSDX will accommodate all requests; however, we require atleast two weeks notification, in writing, to ensure a safe andsuccessful event. Due to Life Safety concerns, complete detailson items such as fog machines, strobe lights, rigging points,etc. must be provided in writing at least two weeks before theevent. Pyrotechnics are prohibited.Please note that you, as the Licensee, are responsible for ensuringthat your contracted suppliers provide accurate and completeinformation to the DX, and conduct themselves responsiblywhile in the building. As required in the License Agreement,liability for any damage or actions caused by outside contractedsuppliers is the responsibility of the Licensee. Additionalinsurance may be requested at the discretion of the DX.page 10
ROOM CAPACITYLOCATIONOverallDimensionsUsableSquareFootageCeilingHeightCAPACITYGround Floor Theatre Reception Banquet Classroom U-ShapeChalmers<strong>Design</strong> Centre24’ X 52’ 1,248 12’ — 90 — — —Studio 16’ X 25’ 400 10’ 30 50 — — —Second FloorTrading Floor 24’ X 52’ 6,048 40’ 400 500 350 350 80Third Floor [ South ]Exhibition Hall*[ T-shaped room ]24’ x 46’ &110’ x 20’3,500 –Space Availability for Cocktail Receptionsor Curator’s Tours are Exhibit DependantPatty Watt Room 24’ X 52’ 864 12’ 50 60 48 48 25Fourth Floor [ North ]Boardroom 15’ x 40’ 600 10’ 36 50 24 — —Lounge 19’ x 28’ 530 10’ — 30 — — —Green Room 19’ x 17 ‘ 323 10’ 10 — 10 10 —*subject to availabilitypage 11



