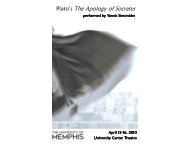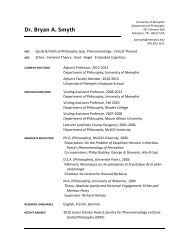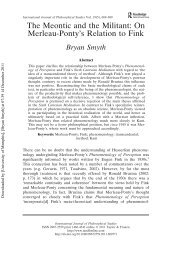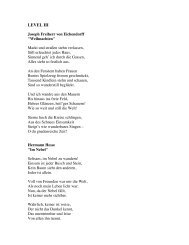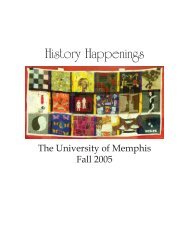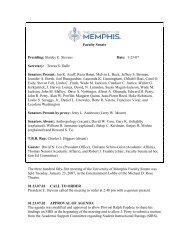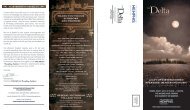Alma Mater - University of Memphis
Alma Mater - University of Memphis
Alma Mater - University of Memphis
Create successful ePaper yourself
Turn your PDF publications into a flip-book with our unique Google optimized e-Paper software.
A Place <strong>of</strong> Gathering +<br />
Celebration Design Competition<br />
For the second year in a row, the Department <strong>of</strong> Architecture was fortunate<br />
to have anonymous donors fund a special design competition open to all stu-<br />
dents in the department. Participation in design competitions is an integral<br />
part <strong>of</strong> architecture and interior design both in school and in practice.<br />
The challenge presented by this year’s competition was the design<br />
<strong>of</strong> a Place <strong>of</strong> Gathering + Celebration on the <strong>University</strong> <strong>of</strong> <strong>Memphis</strong><br />
campus. “The place was described as dynamic and sculptural,” says<br />
Michael Hagge, chair <strong>of</strong> the Department <strong>of</strong> Architecture. “The design<br />
was also supposed to reflect the celebration <strong>of</strong> the 100th anniversary <strong>of</strong><br />
the <strong>University</strong>, but not necessarily in a literal way.” Other specifications<br />
included that it must be safe, inviting to students, faculty, and visitors,<br />
and be in compliance with the standards for accessible design outlined<br />
in the Americans with Disabilities Act. Furthermore, the competition<br />
encouraged students to make use <strong>of</strong> reclaimed materials.<br />
Jurors for the competition were local architects and architecture firm<br />
principals Joey Hagan (Architecture, Incorporated), Carson Looney (LRK<br />
Architects), Juan Self (Self+Tucker Architects). Jurors also included<br />
Tony Poteet, U <strong>of</strong> M vice president <strong>of</strong> Campus Planning and Design, and<br />
Richard Ranta, dean <strong>of</strong> the College <strong>of</strong> Communication and Fine Arts.<br />
The Award <strong>of</strong> Distinction, the competition’s highest honor, was given<br />
to Megan Hoover, third year Architecture and Interior Design honors<br />
student. Roy Beauchamp, graduating BFA in Architecture student, won<br />
the Award <strong>of</strong> Merit. The First Year Student Special Citation award was<br />
given to Fady Khair. Robert Taylor, Jr. and James Bowles each received<br />
a First Year Student Honorable Mention certificate. The winner <strong>of</strong> the<br />
Client’s Choice Award, selected by the donors, was Colby Mitchell, first<br />
year Master <strong>of</strong> Architecture student.<br />
Above: A rendering <strong>of</strong> Megan Hoover’s entry for the Place <strong>of</strong> Gathering + Celebration design<br />
competition. Hoover’s Celebration <strong>of</strong> Time features a sundial that is intended to “echo the<br />
view <strong>of</strong> the clock tower, a <strong>University</strong> landmark, and create a plaza for meetings or events.”<br />
ARCHITECTURE<br />
Prototype Recycling Zone and<br />
Pocket Park Bring New Life to<br />
Neglected Area on Campus<br />
A team <strong>of</strong> faculty and students from the Department <strong>of</strong> Architecture<br />
designed and helped to build a new Recycling Zone Prototype (RZP)<br />
along DeSoto Street (near Mynders and Jones Hall) on the <strong>University</strong>’s<br />
Campus. The neglected area, formerly the site <strong>of</strong> a dumpster, broken<br />
asphalt, and a deteriorating brick wall, now houses the RZP and an<br />
adjacent pocket park. Instead <strong>of</strong> mucky trails, new permeable compact<br />
gravel surfaces will now allow students to pass through the RZP and<br />
its pocket park. Concrete benches will provide rest places and the area<br />
surrounding the RZP will be filled with drought tolerant plants. LED<br />
lighting will provide both security and sufficient light to use the area<br />
at night. Other materials include recycled concrete block within gabion<br />
cages and repurposed Brise Soleil panels donated by the Office <strong>of</strong> the<br />
Shelby County Trustee.<br />
In addition to being a recycling center, the RZP is also a demonstra-<br />
tion project that <strong>of</strong>fers information on recycling and various aspects <strong>of</strong><br />
sustainability.<br />
“We wanted to educate people about recycling and sustainable living<br />
and provide a pleasant park-like setting,” says Sherry Bryan, associ-<br />
ate pr<strong>of</strong>essor <strong>of</strong> architecture, director <strong>of</strong> the Architecture Program<br />
and “Green Team” member. “We hope this is but the first <strong>of</strong> several<br />
recycling zones throughout the community.”<br />
With the help <strong>of</strong> the <strong>University</strong>’s divisions <strong>of</strong> Campus Planning and<br />
Design and Physical Plant as well as outside contractors and volun-<br />
teer faculty and students from the Department <strong>of</strong> Architecture, the<br />
Prototype was completed in May.<br />
The project was funded by the <strong>University</strong> <strong>of</strong> <strong>Memphis</strong> “Green Fee”<br />
grant and the Department <strong>of</strong> Architecture.<br />
Above: Jenna Thompson, visiting pr<strong>of</strong>essor <strong>of</strong> Architecture and Interior Design, helps with<br />
the construction <strong>of</strong> the Prototype Recycling Zone that faculty and students from the Department<br />
<strong>of</strong> Architecture designed. The PRZ and adjacent pocket park are located on the main<br />
campus in the space just north <strong>of</strong> Mynders Hall and west <strong>of</strong> Jones Hall along DeSoto Street.<br />
ccfa.memphis.edu 5






