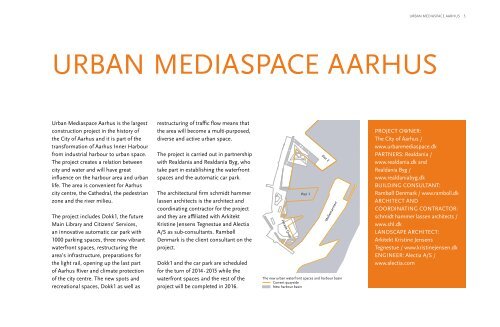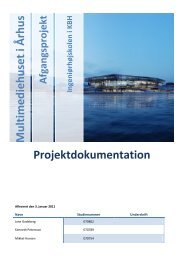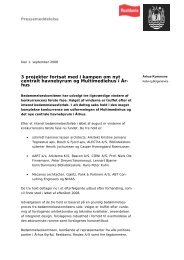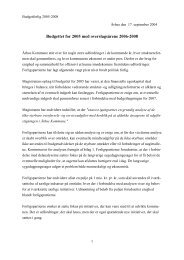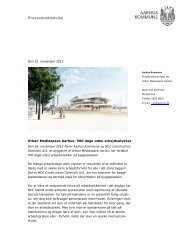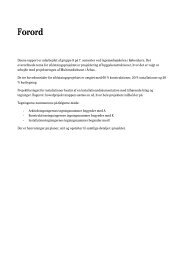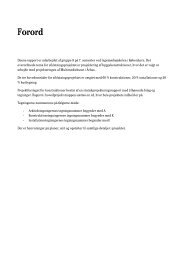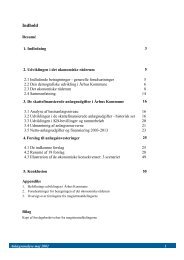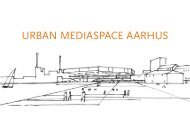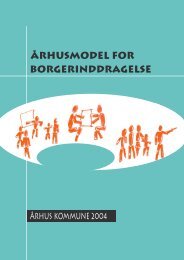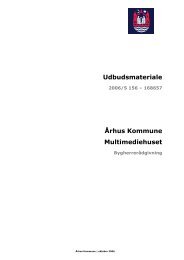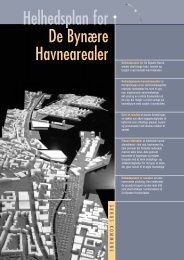Urban Mediaspace Aarhus (pdf)
Urban Mediaspace Aarhus (pdf)
Urban Mediaspace Aarhus (pdf)
Create successful ePaper yourself
Turn your PDF publications into a flip-book with our unique Google optimized e-Paper software.
<strong>Urban</strong> MediaSpace <strong>Aarhus</strong> 5<strong>Urban</strong> <strong>Mediaspace</strong> <strong>Aarhus</strong><strong>Urban</strong> <strong>Mediaspace</strong> <strong>Aarhus</strong> is the largestconstruction project in the history ofthe City of <strong>Aarhus</strong> and it is part of thetransformation of <strong>Aarhus</strong> Inner Harbourfrom industrial harbour to urban space.The project creates a relation betweencity and water and will have greatinfluence on the harbour area and urbanlife. The area is convenient for <strong>Aarhus</strong>city centre, the Cathedral, the pedestrianzone and the river milieu.The project includes Dokk1, the futureMain Library and Citizens’ Services,an innovative automatic car park with1000 parking spaces, three new vibrantwaterfront spaces, restructuring thearea’s infrastructure, preparations forthe light rail, opening up the last partof <strong>Aarhus</strong> River and climate protectionof the city centre. The new spots andrecreational spaces, Dokk1 as well asrestructuring of traffic flow means thatthe area will become a multi-purposed,diverse and active urban space.The project is carried out in partnershipwith Realdania and Realdania Byg, whotake part in establishing the waterfrontspaces and the automatic car park.The architectural firm schmidt hammerlassen architects is the architect andcoordinating contractor for the projectand they are affiliated with ArkitektKristine Jensens Tegnestue and AlectiaA/S as sub-consultants. RambøllDenmark is the client consultant on theproject.Dokk1 and the car park are scheduledfor the turn of 2014 - 2015 while thewaterfront spaces and the rest of theproject will be completed in 2016.Parade QuayPier 1Pier 2‘Mellemarmen’The new urban waterfront spaces and harbour basinCurrent quaysideNew harbour basinProject Owner:The City of <strong>Aarhus</strong> /www.urbanmediaspace.dkPartners: Realdania /www.realdania.dk andRealdania Byg /www.realdaniabyg.dkBuilding Consultant:Rambøll Denmark / www.ramboll.dkArchitect andCoordinating Contractor:schmidt hammer lassen architects /www.shl.dkLandscape Architect:Arkitekt Kristine JensensTegnestue / www.kristinejensen.dkEngineer: Alectia A/S /www.alectia.com


