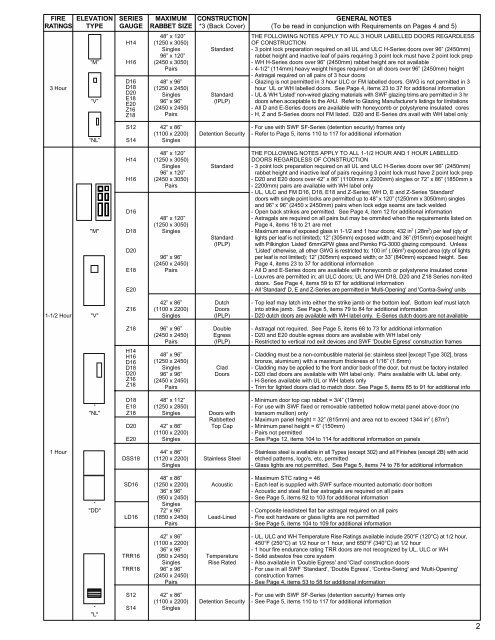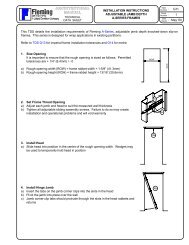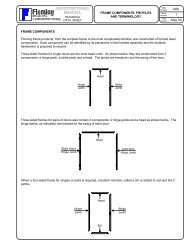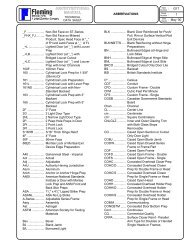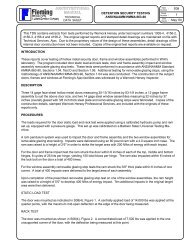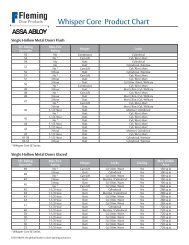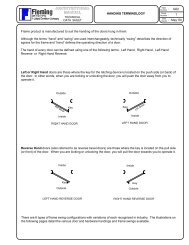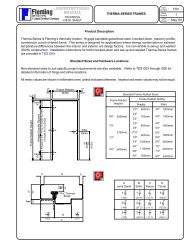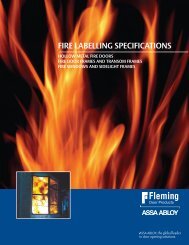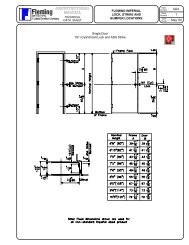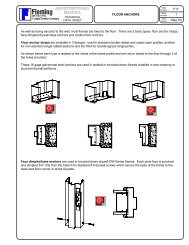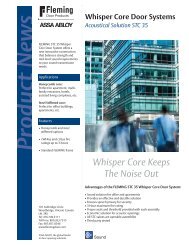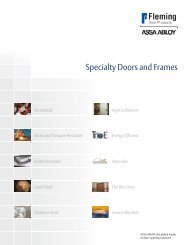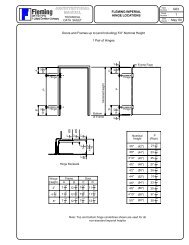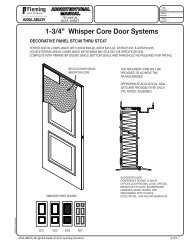FIRE LABELLING SPECIFICATION - Fleming
FIRE LABELLING SPECIFICATION - Fleming
FIRE LABELLING SPECIFICATION - Fleming
Create successful ePaper yourself
Turn your PDF publications into a flip-book with our unique Google optimized e-Paper software.
<strong>FIRE</strong> ELEVATION SERIES MAXIMUM CONSTRUCTION GENERAL NOTESRATINGS TYPE GAUGE RABBET SIZE *3 (Back Cover) (To be read in conjunction with Requirements on Pages 4 and 5)48” x 120” THE FOLLOWING NOTES APPLY TO ALL 3 HOUR LABELLED DOORS REGARDLESSH14 (1250 x 3050) OF CONSTRUCTIONSingles Standard - 3 point lock preparation required on all UL and ULC H-Series doors over 96” (2450mm)96” x 120” rabbet height and inactive leaf of pairs requiring 3 point lock must have 2 point lock prep“M” H16 (2450 x 3050) - WH H-Series doors over 96” (2450mm) rabbet height are not availablePairs- 4-1/2” (114mm) heavy weight hinges required on all doors over 96” (2450mm) height- Astragal required on all pairs of 3 hour doorsD16 48” x 96” - Glazing is not permitted in 3 hour ULC or FM labelled doors. GWG is not permitted in 33 Hour D18 (1250 x 2450) hour UL or WH labelled doors. See Page 4, items 23 to 37 for additional informationD20 Singles Standard - UL & WH 'Listed' non-wired glazing materials with SWF glazing trims are permitted in 3 hrE18“V”E2096” x 96” (IPLP) doors when acceptable to the AHJ. Refer to Glazing Manufacturer's listings for limitationsZ16 (2450 x 2450) - All D and E-Series doors are available with honeycomb or polystyrene insulated coresZ18Pairs- H, Z and S-Series doors not FM listed. D20 and E-Series drs avail with WH label onlyS12 42” x 86” - For use with SWF SF-Series (detention security) frames only(1100 x 2200) Detention Security - Refer to Page 5, items 110 to 117 for additional information“NL” S14 Singles48” x 120” THE FOLLOWING NOTES APPLY TO ALL 1-1/2 HOUR AND 1 HOUR LABELLEDH14 (1250 x 3050) DOORS REGARDLESS OF CONSTRUCTIONSingles Standard - 3 point lock preparation required on all UL and ULC H-Series doors over 96” (2450mm)96” x 120” rabbet height and inactive leaf of pairs requiring 3 point lock must have 2 point lock prepH16 (2450 x 3050) - D20 and E20 doors over 42” x 86” (1100mm x 2200mm) singles or 72” x 86” (1850mm xPairs- 2200mm) pairs are available with WH label only- UL, ULC and FM D16, D18, E18 and Z-Series; WH D, E and Z-Series 'Standard'doors with single point locks are permitted up to 48” x 120” (1250mm x 3050mm) singlesand 96” x 96” (2450 x 2450mm) pairs when lock edge seams are tack weldedD16- Open back strikes are permitted. See Page 4, item 12 for additional information48” x 120” - Astragals are required on all pairs but may be ommited when the requirements listed on(1250 x 3050) Page 4, items 18 to 21 are met"M" D18 Singles - Maximum area of exposed glass in 1-1/2 and 1 hour doors; 432 in 2 (.28m 2 ) per leaf (qty ofStandard lights per leaf is not limited); 12” (305mm) exposed width; and 36” (915mm) exposed heightD20(IPLP) with Pilkington ‘Listed’ 6mmGPW glass and Pemko FG-3000 glazing compound. Unless‘Listed’ otherwise, all other GWG is restricted to; 100 in 2 (.06m 2 ) exposed area (qty of lights96” x 96” per leaf is not limited); 12” (305mm) exposed width; or 33” (840mm) exposed height. See(2450 x 2450) Page 4, items 23 to 37 for additional informationE18 Pairs - All D and E-Series doors are available with honeycomb or polystyrene insulated cores- Louvres are permitted in; all ULC doors; UL and WH D18, D20 and Z18 Series non-liteddoors. See Page 4, items 59 to 67 for additional informationE20- All 'Standard' D, E and Z-Series are permitted in 'Multi-Opening' and 'Contra-Swing' units42” x 86” Dutch - Top leaf may latch into either the strike jamb or the bottom leaf. Bottom leaf must latchZ16 (1100 x 2200) Doors into strike jamb. See Page 5, items 79 to 84 for additional information1-1/2 Hour "V" Singles (IPLP) - D20 dutch doors are available with WH label only. E-Series dutch doors are not availableZ18 96” x 96” Double - Astragal not required. See Page 5, items 68 to 73 for additional information(2450 x 2450) Egress - D20 and E20 double egress doors are available with WH label onlyPairs (IPLP) - Restricted to vertical rod exit devices and SWF 'Double Egress' construction framesH14H16D16D18D20Z16Z1848” x 96” - Cladding must be a non-combustible material (ie: stainless steel [except Type 302], brass(1250 x 2450) bronze, aluminum) with a maximum thickness of 1/16” (1.6mm)Singles Clad - Cladding may be applied to the front and/or back of the door, but must be factory installed96” x 96” Doors - D20 clad doors are available with WH label only. Pairs available with UL label only.(2450 x 2450) - H-Series available with UL or WH labels onlyPairs- Trim for lighted doors clad to match door. See Page 5, items 85 to 91 for additional infoD18 48” x 112” - Minimum door top cap rabbet = 3/4” (19mm)“ E18 (1250 x 2850) - For use with SWF fixed or removable rabbetted hollow metal panel above door (no"NL" Z18 Singles Doors with transom mullion) onlyRabbetted - Maximum panel height = 32” (815mm) and area not to exceed 1344 in 2 (.87m 2 )D20 42” x 86” Top Cap - Minimum panel height = 6” (150mm)(1100 x 2200) - Pairs not permittedE20 Singles - See Page 12, items 104 to 114 for additional information on panels1 Hour 44” x 86” - Stainless steel is available in all Types (except 302) and all Finishes (except 2B) with acidDSS18 (1120 x 2200) Stainless Steel etched patterns, logo's, etc, permittedSingles- Glass lights are not permitted. See Page 5, items 74 to 78 for additional information48” x 86” - Maximum STC rating = 46SD16 (1250 x 2200) Acoustic - Each leaf is supplied with SWF surface mounted automatic door bottom36” x 96” - Acoustic and steel flat bar astragals are required on all pairs(950 x 2450) - See Page 5, items 92 to 103 for additional information“ Singles"DD" 72” x 96” - Composite lead/steel flat bar astragal required on all pairsLD16 (1850 x 2450) Lead-Lined - Fire exit hardware or glass lights are not permittedPairs- See Page 5, items 104 to 109 for additional information42” x 86” - UL, ULC and WH Temperature Rise Ratings available include 250°F (120°C) at 1/2 hour,(1100 x 2200) 450°F (250°C) at 1/2 hour or 1 hour, and 650°F (340°C) at 1/2 hour36” x 96” - 1 hour fire endurance rating TRR doors are not recognized by UL, ULC or WHTRR16 (950 x 2450) Temperature - Solid asbestos free core systemSingles Rise Rated - Also available in 'Double Egress' and 'Clad' construction doorsTRR18 96” x 96” - For use in all SWF 'Standard', 'Double Egress', 'Contra-Swing' and 'Multi-Opening'(2450 x 2450) construction framesPairs- See Page 4, items 53 to 58 for additional informationS12 42” x 86” - For use with SWF SF-Series (detention security) frames only(1100 x 2200) Detention Security - See Page 5, items 110 to 117 for additional information“ S14 Singles"L"22


