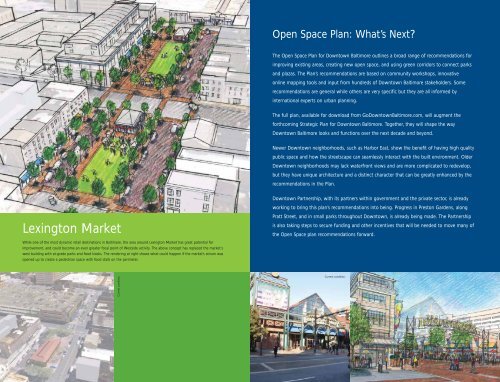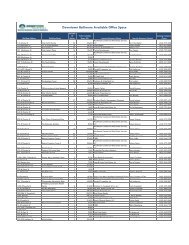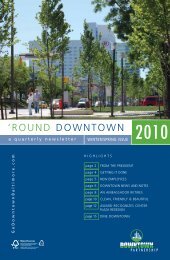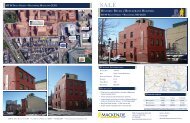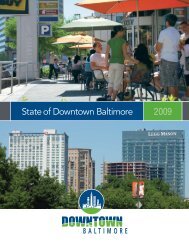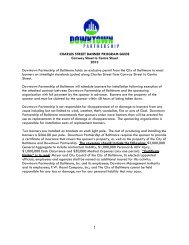Open Space Master Plan for Downtown Baltimore (condensed)
Open Space Master Plan for Downtown Baltimore (condensed)
Open Space Master Plan for Downtown Baltimore (condensed)
You also want an ePaper? Increase the reach of your titles
YUMPU automatically turns print PDFs into web optimized ePapers that Google loves.
Hopkins PlazaThe above rendering shows how Hopkins Plaza could look if the existing building at the west end of the space was removed,better connecting the plaza to the street and to whatever happens on the current site of the arena. On the east end, the plannedredevelopment of the <strong>for</strong>mer Mechanic Theatre into a mixed-use project will attract people at all hours of the day and night.Current condition.


