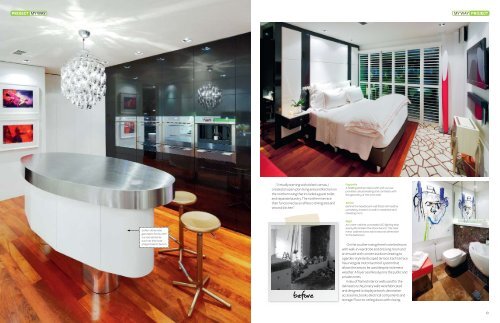You also want an ePaper? Increase the reach of your titles
YUMPU automatically turns print PDFs into web optimized ePapers that Google loves.
PROJECT MY WAYMY WAY PROJECTSoften otherwisegeometric forms withcurved elementssuch as this boatshapedisland bench“Virtually starting with a blank canvas, Icreated an open-plan living area and kitchen onthe northern wing that included a guest toiletand separate laundry. The northern terracethen functioned as an alfresco dining area andsecond kitchen.”beforeOppositeA floating kitchen island with soft curvesprovides casual seating and contrasts withthe geometry of the oven wallAboveBehind the headboard wall fitted with leatherupholstery insets is a walk-in wardrobe anddressing roomRightAn under-cabinet concealed LED lighting stripevenly illuminates the stone bench. The clearmirror cabinet doors add a second dimensionto the bathroomOn the southern wing there’s one bedroomwith walk-in-wardrobe and dressing room andan ensuite with concertina doors leading toa garden-style landscaped terrace. Each terracehas a <strong>Vergola</strong> motorised roof system thatallows the area to be used despite inclementweather. A foyer seamlessly joins the public andprivate zones.In lieu of framed interior walls used for thedelineation, the joinery walls were fabricatedand designed to display artwork, decorativeaccessories, books, electrical components andstorage. Floor-to-ceiling doors with closing6061



