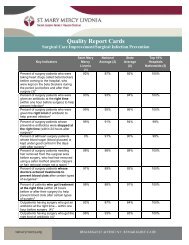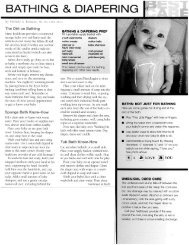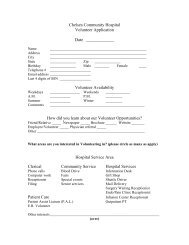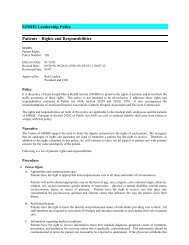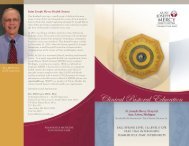Saint Joseph Mercy Health System
Saint Joseph Mercy Health System
Saint Joseph Mercy Health System
Create successful ePaper yourself
Turn your PDF publications into a flip-book with our unique Google optimized e-Paper software.
Page 2 of 27Each patient room will include a full bathroom with a barrier-free shower. The new rooms will be decorated inwarm, inviting colors and fabrics, and have rich, cherry wood trim and cabinetry. Amenities include wirelessInternet access and have a flat-screen television with on-demand access to SJMH's patient education videolibrary and guest services. The new TVs will be equipped with additional patient specific information andcomputerized games (proven to serve as a healthy distraction). And, there will be separate lighting and soundcontrols in the patient and family zones to ensure that the patient is always comfortable.Each room is equipped with double doors to widen the entrance when needed and mechanical lifts fortransferring a patient to and from the bed to improve safety for patients and staff.After completion of the seven-story North Tower, work on the main entrance and new chapel will begin. Thenew chapel will be much larger, accommodating approximately 140 individuals for services and celebrations(the current chapel seats 85). The chapel will include a large foyer and main gathering room plus a separateinterfaith meditation room and an adjacent healing garden. The garden will lead directly to the labyrinth(outside of the Cancer Care Center) making this unique spiritual element easier to access. In addition, the newchapel will incorporate cherished and valuable design elements from the current chapel such as the stained glassand the liturgical artwork that honor a legacy of support and partnerships.Philanthropic support has and will continue to play a vital role in building the Patient Towers. The entireproject is expected to be completed in 2011, coinciding with the <strong>Health</strong> <strong>System</strong>’s centennial celebration –marking 100 years of serving the community.Surgery PavilionIn FY08, a generous lead gift from the family of Dudley and Dawn Holmes was given to name The Helen andMarion S. DeWeese, MD, Surgery Pavilion at SJMH. (The DeWeeses are Dawn’s parents.) The new name ofthe Surgery Pavilion was formally celebrated by Dr. DeWeese’s family, friends and former colleagues atSt. <strong>Joseph</strong> <strong>Mercy</strong> Hospital on June 10, the 34 th anniversary of Dr. DeWeese joining the St. Joe’s medical staff.Support for the Surgery Pavilion project allowed SJMH to build a state-of-the-art facility with eighteen 21 stcentury operating suites. Design features of the operating suites included:Larger operating suites – each one went from an average size of 375 square feet to 625 square feet toaccommodate advanced surgical equipment and the number of staff needed to perform surgeriesCeiling-mounted boom arms that hold lights, monitors and equipment for easy movement, increasedfloor space and increased safetyMonitors with capabilities to display real-time images from the operating rooms to other linkedlocations so that off-site specialists can share opinions, or procedures can be observed for educationalpurposesComputerized patient record systemThe new Surgery Pavilion has more than double the number of patient preparation and recovery rooms for atotal of 40. And, each room has more than doubled from 50 to 110 square feet so that family members cancomfortably stay with the patient before and after procedures.



