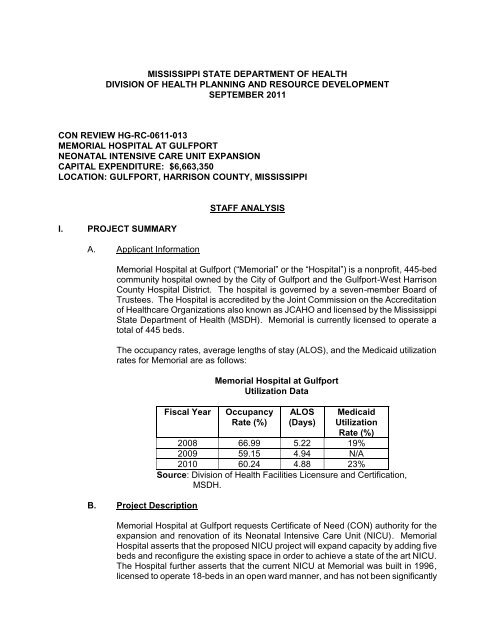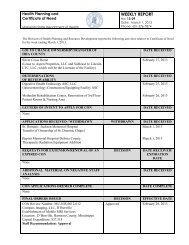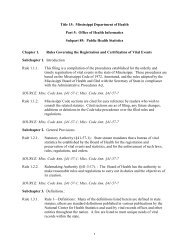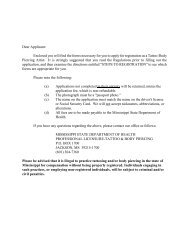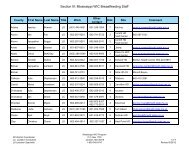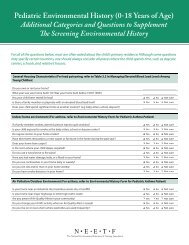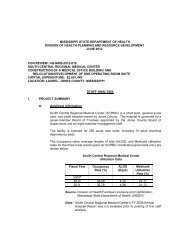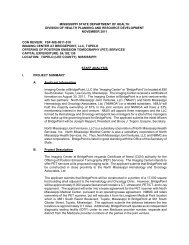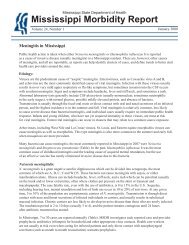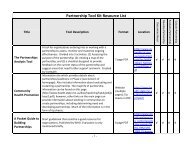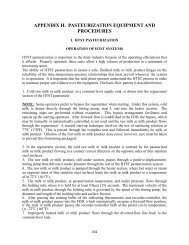Memorial Hospital at Gulfport NICU - Mississippi State Department ...
Memorial Hospital at Gulfport NICU - Mississippi State Department ...
Memorial Hospital at Gulfport NICU - Mississippi State Department ...
You also want an ePaper? Increase the reach of your titles
YUMPU automatically turns print PDFs into web optimized ePapers that Google loves.
MISSISSIPPI STATE DEPARTMENT OF HEALTHDIVISION OF HEALTH PLANNING AND RESOURCE DEVELOPMENTSEPTEMBER 2011CON REVIEW HG-RC-0611-013MEMORIAL HOSPITAL AT GULFPORTNEONATAL INTENSIVE CARE UNIT EXPANSIONCAPITAL EXPENDITURE: $6,663,350LOCATION: GULFPORT, HARRISON COUNTY, MISSISSIPPII. PROJECT SUMMARYA. Applicant Inform<strong>at</strong>ionSTAFF ANALYSIS<strong>Memorial</strong> <strong>Hospital</strong> <strong>at</strong> <strong>Gulfport</strong> (“<strong>Memorial</strong>” or the “<strong>Hospital</strong>”) is a nonprofit, 445-bedcommunity hospital owned by the City of <strong>Gulfport</strong> and the <strong>Gulfport</strong>-West HarrisonCounty <strong>Hospital</strong> District. The hospital is governed by a seven-member Board ofTrustees. The <strong>Hospital</strong> is accredited by the Joint Commission on the Accredit<strong>at</strong>ionof Healthcare Organiz<strong>at</strong>ions also known as JCAHO and licensed by the <strong>Mississippi</strong>St<strong>at</strong>e <strong>Department</strong> of Health (MSDH). <strong>Memorial</strong> is currently licensed to oper<strong>at</strong>e <strong>at</strong>otal of 445 beds.The occupancy r<strong>at</strong>es, average lengths of stay (ALOS), and the Medicaid utiliz<strong>at</strong>ionr<strong>at</strong>es for <strong>Memorial</strong> are as follows:Fiscal YearB. Project Description<strong>Memorial</strong> <strong>Hospital</strong> <strong>at</strong> <strong>Gulfport</strong>Utiliz<strong>at</strong>ion D<strong>at</strong>aOccupancyR<strong>at</strong>e (%)ALOS(Days)MedicaidUtiliz<strong>at</strong>ionR<strong>at</strong>e (%)2008 66.99 5.22 19%2009 59.15 4.94 N/A2010 60.24 4.88 23%Source: Division of Health Facilities Licensure and Certific<strong>at</strong>ion,MSDH.<strong>Memorial</strong> <strong>Hospital</strong> <strong>at</strong> <strong>Gulfport</strong> requests Certific<strong>at</strong>e of Need (CON) authority for theexpansion and renov<strong>at</strong>ion of its Neon<strong>at</strong>al Intensive Care Unit (<strong>NICU</strong>). <strong>Memorial</strong><strong>Hospital</strong> asserts th<strong>at</strong> the proposed <strong>NICU</strong> project will expand capacity by adding fivebeds and reconfigure the existing space in order to achieve a st<strong>at</strong>e of the art <strong>NICU</strong>.The <strong>Hospital</strong> further asserts th<strong>at</strong> the current <strong>NICU</strong> <strong>at</strong> <strong>Memorial</strong> was built in 1996,licensed to oper<strong>at</strong>e 18-beds in an open ward manner, and has not been significantly
HP&RD (09/11)HG-RC-0611-013<strong>Memorial</strong> <strong>Hospital</strong> <strong>at</strong> <strong>Gulfport</strong>Neon<strong>at</strong>al Intensive Care Unit ExpansionPage 2modernized since its original construction. According to the applicant, the <strong>Hospital</strong>seeks to upgrade its <strong>NICU</strong> to comply with the most currently accepted standard ofcare for Neon<strong>at</strong>al Intensive Care Units with respect to size, design, equipment, andtechnology.The applicant indic<strong>at</strong>es th<strong>at</strong> the scope of the proposed project involves 21,622square feet of space on the second floor of the <strong>Hospital</strong>. The new <strong>NICU</strong> will consistof 14,158 square feet, of which 3,430 square feet will be new construction, and10,728 will be renov<strong>at</strong>ed space. The remaining 7,464 square feet of renov<strong>at</strong>edspace involves the reloc<strong>at</strong>ion and reorganiz<strong>at</strong>ion of the well baby and transitionalnursery areas; reloc<strong>at</strong>ion of two post partum rooms; and the reloc<strong>at</strong>ion andreorganiz<strong>at</strong>ion of Women’s Services administr<strong>at</strong>ive and classroom space. As aresult, the <strong>NICU</strong> will expand from its 18-bed open ward unit to a 23-room unitdesigned consistent with the single family room concept. The applicant plans toutilize two (2) of the rooms as isol<strong>at</strong>ion rooms, eleven (11) for single occupancy, andthe remaining (10) ten will be designed to accommod<strong>at</strong>e two neon<strong>at</strong>es, whenneeded. Furthermore, the applicant’s proposed loc<strong>at</strong>ion of the <strong>NICU</strong> is intended tomeet the requirement of being loc<strong>at</strong>ed in close proximity to the labor and cesareandelivery rooms and easily accessible from the <strong>Hospital</strong>’s ambulance entrance fortransport. Additionally, the <strong>NICU</strong> will be loc<strong>at</strong>ed away from routine <strong>Hospital</strong> traffic;thus, easily accessible to family members of the sick baby.<strong>Memorial</strong> <strong>Hospital</strong> asserts th<strong>at</strong> with regard to design of the proposed <strong>NICU</strong>,<strong>Memorial</strong> <strong>Hospital</strong> <strong>at</strong> <strong>Gulfport</strong> intends to utilize a design encompassing the singlefamily room concept. The applicant believes th<strong>at</strong> the single family room designbetter allows the <strong>Hospital</strong> to provide family centered care which ensures th<strong>at</strong> parentsare co-providers and decision-making partners in their baby’s care. The applicantfurther believes th<strong>at</strong> this concept seeks to ensure th<strong>at</strong> each encounter builds on thefamily’s strengths so they may become nurturing caregivers. Also, by utilizing thesingle family room design it minimizes the separ<strong>at</strong>ion of newborns and families asparents are not required to leave the unit when another baby needs immedi<strong>at</strong>e andcritical care. According to the applicant, additional benefits of the single family roomare enhanced privacy for breastfeeding mothers; acoustical absorption so th<strong>at</strong>background and transient noises are within acceptable ranges; and moreindividualized temper<strong>at</strong>ure control provided within each room.The total proposed capital expenditure is $6,663,350, and of th<strong>at</strong> amount,approxim<strong>at</strong>ely 14.08 percent is for new construction, 39.77 percent is for renov<strong>at</strong>ion,27.76 percent for non-fixed equipment, 5.25 percent for fixed equipment, 4.59percent for fees (architectural, consultant, etc.), 0.15 percent for legal andaccounting fees, 3.00 percent for other fees, and 5.39 percent for contingencyreserve. The project is expected to result in an additional 4.0 FTE (Full-timeequivalent employees) registered nurses <strong>at</strong> an annual additional cost of $120,000the first year of oper<strong>at</strong>ion, $130,000 the second year, and $180,000 the third year.The applicant indic<strong>at</strong>es the proposed capital expenditure will be funded from the
HP&RD (09/11)HG-RC-0611-013<strong>Memorial</strong> <strong>Hospital</strong> <strong>at</strong> <strong>Gulfport</strong>Neon<strong>at</strong>al Intensive Care Unit ExpansionPage 3hospital’s accumul<strong>at</strong>ed cash reserves. <strong>Memorial</strong> intends to oblig<strong>at</strong>e the capitalexpenditure by March 2012, with a completion d<strong>at</strong>e of March 2013.The MSDH Division of Health Facilities Licensure and Certific<strong>at</strong>ion has approved thesite for the Neon<strong>at</strong>al Intensive Care Unit Expansion, as proposed.II.TYPE OF REVIEW REQUIREDThis project is reviewed in accordance with Section 41-7-173, 41-7-191 (1)(c) and (1) (j),and 41-7-193 of the <strong>Mississippi</strong> Code of 1972, Annot<strong>at</strong>ed, as amended, and duly adoptedrules, procedures, plans, criteria, and standards of the <strong>Mississippi</strong> St<strong>at</strong>e <strong>Department</strong> ofHealth.In accordance with Section 41-7-197(2) of the <strong>Mississippi</strong> Code 1972, Annot<strong>at</strong>ed, asamended, any affected person may request a public hearing on this project within 20 daysof public<strong>at</strong>ion of the staff analysis. The opportunity to request a hearing expires on October3, 2011.III.CONFORMANCE WITH THE STATE HEALTH PLAN AND OTHER ADOPTED CRITERIAAND STANDARDSA. St<strong>at</strong>e Health Plan (SHP)The FY 2011 St<strong>at</strong>e Health Plan contains criteria and standards which the applicant isrequired to meet before receiving CON authority for construction, renov<strong>at</strong>ion, andexpansion. This applic<strong>at</strong>ion is in substantial compliance with the overall objectives ofthe Plan.Neon<strong>at</strong>al special care services are reviewable under Certific<strong>at</strong>e of Need when eitherthe establishment or expansion of the services involves a capital expenditure inexcess of $2,000,000 and/or the addition or conversion of beds.Those facilities desiring to provide neon<strong>at</strong>al special care services shall meet thecapacity and levels of neon<strong>at</strong>al care for the specified facility (Specialty orSubspecialty) as recommended by the American Academy of Pedi<strong>at</strong>rics, PolicySt<strong>at</strong>ement, Levels of Neon<strong>at</strong>al Care (PEDIATRICS Vol. 114 No. 5 November 2004).Projects for existing providers of neon<strong>at</strong>al special care services which seek toexpand capacity by the addition or conversion of neon<strong>at</strong>al special care beds: Theapplicant shall document the need for the proposed project. The applicant shalldemonstr<strong>at</strong>e th<strong>at</strong> the facility in question has maintained an occupancy r<strong>at</strong>e forneon<strong>at</strong>al special care services of <strong>at</strong> least 70 percent for the most recent two years or80 percent neon<strong>at</strong>al special care services occupancy r<strong>at</strong>e for the most recent year,notwithstanding the neon<strong>at</strong>al special care bed need outlined in Table 4-4 in the Plan.
HP&RD (09/11)HG-RC-0611-013<strong>Memorial</strong> <strong>Hospital</strong> <strong>at</strong> <strong>Gulfport</strong>Neon<strong>at</strong>al Intensive Care Unit ExpansionPage 4The applicant may be approved for such additional or conversion of neon<strong>at</strong>al specialcare beds to meet projected demand balanced with optimum utiliz<strong>at</strong>ion r<strong>at</strong>e for thePerin<strong>at</strong>al Planning Area.SHP Criterion 1 – NeedThe proposed project requests approval of a Certific<strong>at</strong>e of Need to be issued to<strong>Memorial</strong> <strong>Hospital</strong> <strong>at</strong> <strong>Gulfport</strong> for a construction/renov<strong>at</strong>ion/expansion projectinvolving its <strong>NICU</strong>. Components of this construction/renov<strong>at</strong>ion and expansionproject involve the addition of 5 beds and the reconfigur<strong>at</strong>ion of the existing <strong>NICU</strong>space.<strong>Memorial</strong> <strong>Hospital</strong> contends th<strong>at</strong> for the most recent two fiscal years, ending onSeptember 30, 2010, the <strong>Hospital</strong>’s <strong>NICU</strong> maintained an occupancy r<strong>at</strong>e of 71%.Additionally, the applicant documents th<strong>at</strong> for the two year period June 2009 to May2011, <strong>Memorial</strong> maintained an occupancy r<strong>at</strong>e of 70.8%.The applicant st<strong>at</strong>es th<strong>at</strong> the utiliz<strong>at</strong>ion r<strong>at</strong>e coupled with being the sole provider ofLevel 3 Sub-Specialty Neon<strong>at</strong>al Services on the Gulf Coast and in Perin<strong>at</strong>al PlanningArea IX, it is imper<strong>at</strong>ive th<strong>at</strong> <strong>Memorial</strong> <strong>Hospital</strong> <strong>at</strong> <strong>Gulfport</strong> provide an appropri<strong>at</strong>elevel of <strong>NICU</strong> services to the residents of its region. The applicant further st<strong>at</strong>es th<strong>at</strong><strong>Memorial</strong>’s <strong>NICU</strong> currently provides <strong>NICU</strong> services to five medical centers in threecounties. Further, as a community hospital, <strong>Memorial</strong> provides essential medicalcare to the medically underserved popul<strong>at</strong>ion of the service area. Therefore, theapplicant believes additional <strong>NICU</strong> capacity is needed for the appropri<strong>at</strong>e delivery ofneon<strong>at</strong>al intensive care services for the entire Gulf Coast region.SHP Criterion 2 – Dedic<strong>at</strong>ed Neon<strong>at</strong>al Special Care Unit BedsThe applicant contends th<strong>at</strong> the existing <strong>NICU</strong> <strong>at</strong> <strong>Memorial</strong> meets this criterion.<strong>Memorial</strong>’s current Neon<strong>at</strong>al Intensive Care Unit is licensed to oper<strong>at</strong>e 18 beds.Thus, this CON applic<strong>at</strong>ion seeks to add 5 beds and replace the 18-bed open wardunit with 23 single family rooms.SHP Criterion 3 – Normal Driving TimeThe applicant certified th<strong>at</strong> services will be available to 95% of the popul<strong>at</strong>ion withinone hour normal driving time in rural areas and within 30 minutes normal driving timein urban areas.SHP Criterion 4 – ProtocolsThe applicant affirmed th<strong>at</strong> <strong>Memorial</strong> <strong>Hospital</strong> <strong>at</strong> <strong>Gulfport</strong> is the only Level 3 Sub-Specialty Neon<strong>at</strong>al Service provider on the Gulf Coast and in PPA IX. The <strong>Hospital</strong>has established referral networks to transfer infants requiring more sophistic<strong>at</strong>ed
HP&RD (09/11)HG-RC-0611-013<strong>Memorial</strong> <strong>Hospital</strong> <strong>at</strong> <strong>Gulfport</strong>Neon<strong>at</strong>al Intensive Care Unit ExpansionPage 5care, if required. According to the applicant, transfer agreements are currently inplace with the following facilities: University of South Alabama Medical Center,Ochsner Medical Center, and Tulane University <strong>Hospital</strong>.SHP Criterion 5 – Inform<strong>at</strong>ion Requirement<strong>Memorial</strong> assures th<strong>at</strong> all inform<strong>at</strong>ion and d<strong>at</strong>a required by this criterion will be madeavailable to the <strong>Mississippi</strong> St<strong>at</strong>e <strong>Department</strong> of Health within the expected timeframe.SHP Criterion 6 – Admission Policies<strong>Memorial</strong> confirmed th<strong>at</strong> the facility does not have policies or procedures whichwould exclude p<strong>at</strong>ients because of race, age, sex, ethnicity, or ability to pay.B. General Review (GR) CriteriaChapter 8 of the <strong>Mississippi</strong> Certific<strong>at</strong>e of Need Review Manual, Revised May 1,2010; addresses general criteria by which all CON applic<strong>at</strong>ions are reviewed. Thisapplic<strong>at</strong>ion is in substantial compliance with general review criteria contained in themanual.GR Criterion 1- Consistency with the St<strong>at</strong>e Health PlanThe project is in substantial compliance with all criteria, standards, and policies ofthe FY 2011 <strong>Mississippi</strong> St<strong>at</strong>e Health Plan applicable to the expansion of Neon<strong>at</strong>alSpecial Care Services.GR Criterion 2 – Long Range PlanThe applicant st<strong>at</strong>es th<strong>at</strong> the long range goal of the <strong>Hospital</strong> is to provide high qualityfacilities and services to p<strong>at</strong>ients seeking health care services <strong>at</strong> <strong>Memorial</strong> <strong>Hospital</strong>as <strong>Gulfport</strong> in consistent with this CON proposal. As previously st<strong>at</strong>ed, <strong>Memorial</strong>believes th<strong>at</strong> the proposed expansion and renov<strong>at</strong>ion of neon<strong>at</strong>al intensive careservices <strong>at</strong> the <strong>Hospital</strong> will significantly enhance the p<strong>at</strong>ient care provided tofamilies of the Gulf Coast region and Perin<strong>at</strong>al Planning Area IX.GR Criterion 3 – Availability of Altern<strong>at</strong>ivesAccording to the applicant, the <strong>Hospital</strong> could have chosen not to expand orrenov<strong>at</strong>e space for the purpose of improving the neon<strong>at</strong>al intensive care services <strong>at</strong>the <strong>Hospital</strong>. However, if this altern<strong>at</strong>ive were chosen, p<strong>at</strong>ients would continue toexperience disruption in services resulting from oper<strong>at</strong>ional inefficiencies and spaceconfigur<strong>at</strong>ions not conducive to the efficient delivery of p<strong>at</strong>ient care.
HP&RD (09/11)HG-RC-0611-013<strong>Memorial</strong> <strong>Hospital</strong> <strong>at</strong> <strong>Gulfport</strong>Neon<strong>at</strong>al Intensive Care Unit ExpansionPage 6The applicant believes the best solution is the proposed project which fostersimprovements in the delivery of health care services and cost effectiveness byrenov<strong>at</strong>ing space where appropri<strong>at</strong>e and expanding only th<strong>at</strong> space needed for theappropri<strong>at</strong>e delivery of neon<strong>at</strong>al intensive care services.GR Criterion 4 - Economic ViabilityBased on the applicant’s financial projections, the oper<strong>at</strong>ions of this project appearsto result in a net gain of $587,000 the first year, $647,500 the second year, and$668,000 the third year after completion of the project. Therefore, the economicviability appears to be good.The applic<strong>at</strong>ion contained a letter from the hospital’s financial analyst <strong>at</strong>testing to thefinancial feasibility of the project.GR Criterion 5 - Need for the Projecta. Access by Popul<strong>at</strong>ion Served: The applicant indic<strong>at</strong>es th<strong>at</strong> the service isavailable to all residents of the service area, including low income persons,racial, and ethnic minorities, women, handicapped persons, the elderly, andother underserved groups.b. Reloc<strong>at</strong>ion of Services: This applic<strong>at</strong>ion does not propose the reloc<strong>at</strong>ion ofservices. <strong>Memorial</strong> proposes to expand its <strong>NICU</strong> bed capacity by 5-beds.c. Current and Projected Utiliz<strong>at</strong>ion of Like Facilities in the Area: Noadditional services are being proposed.d. Probable Effect on Existing Facilities in the Area: The project proposesexpansion and renov<strong>at</strong>ion of the neon<strong>at</strong>al intensive care unit <strong>at</strong> <strong>Memorial</strong><strong>Hospital</strong> <strong>at</strong> <strong>Gulfport</strong>. No new services are being proposed by the applicant.Therefore, no significant effect is anticip<strong>at</strong>ed on existing facilities in the area.e. Community Reaction: The applic<strong>at</strong>ion contains five (5) letters of supportfrom the citizens of the community. No letters of opposition were received inthe department from the community.GR Criterion 6 - Access to the Facility or Servicea. Medically Underserved Popul<strong>at</strong>ion: <strong>Memorial</strong> affirmed th<strong>at</strong> all residents ofthe health planning service area, including Medicaid recipients,charity/medically indigent p<strong>at</strong>ients, racial and ethnic minorities, women,handicapped persons and the elderly have access to the services of theexisting facilities and will continue to have access to the <strong>Hospital</strong>. Theapplicant proposes to provide 3% of gross revenue the first year, or
HP&RD (09/11)HG-RC-0611-013<strong>Memorial</strong> <strong>Hospital</strong> <strong>at</strong> <strong>Gulfport</strong>Neon<strong>at</strong>al Intensive Care Unit ExpansionPage 7$38,375,500, and 3% the second year, $39,527,000, to care for the medicallyindigent p<strong>at</strong>ients. The <strong>Hospital</strong> oper<strong>at</strong>es 7 days per week, 24 hours per day,and 365 days per year. <strong>Memorial</strong> is accessible to the public via U.S.Highway 90 and 49. The transport<strong>at</strong>ion and travel time to the facility will notchange because this proposed project will be <strong>at</strong> the existing hospital.b. Performance in Meeting Federal Oblig<strong>at</strong>ions: The applicant submits th<strong>at</strong><strong>Memorial</strong> has no oblig<strong>at</strong>ions under federal regul<strong>at</strong>ions requiringuncompens<strong>at</strong>ed care, community service, or access by minority/handicappedpersons.c. Unmet Needs to be Served by Applicant: The applicant submits th<strong>at</strong><strong>Memorial</strong> is a community “safety net” hospital which has consistently serveda large number of Medicare, Medicaid, and medically indigent p<strong>at</strong>ients.According to the applicant, this project will improve access by medicallyunderserved groups through an increased capacity of <strong>NICU</strong> beds andservices.GR Criterion 7 - Inform<strong>at</strong>ion RequirementThe applicant affirms th<strong>at</strong> it will record and maintain the inform<strong>at</strong>ion required by thiscriterion and make it available to the <strong>Mississippi</strong> St<strong>at</strong>e <strong>Department</strong> of Health within15 business days of request.GR Criterion 8 - Rel<strong>at</strong>ionship to Existing Health Care System<strong>Memorial</strong> asserts th<strong>at</strong> the proposed project will complement the existing health carefacilities and services offered within the service area without adverse impact.The applicant believes th<strong>at</strong> once the proposed project is completed it will allow the<strong>Hospital</strong> to continue providing much needed neon<strong>at</strong>al intensive care services top<strong>at</strong>ients of the service area. The applicant st<strong>at</strong>es th<strong>at</strong> if the proposed project is notimplemented, there will be a continuing risk th<strong>at</strong> <strong>Memorial</strong> will not be able toaccommod<strong>at</strong>e p<strong>at</strong>ients and facilities in need of <strong>NICU</strong> care.Because no new services will be offered as a result of this project, staff concludesth<strong>at</strong> this project would have no adverse affect on other providers in the referencedservice area.The <strong>Department</strong> received no letters of opposition concerning the proposed project.GR Criterion 9 - Availability of ResourcesThe applicant st<strong>at</strong>es th<strong>at</strong> <strong>Memorial</strong> has demonstr<strong>at</strong>ed a s<strong>at</strong>isfactory staffing history.The applicant projects four (4) additional full-time equivalent personnel <strong>at</strong> an
HP&RD (09/11)HG-RC-0611-013<strong>Memorial</strong> <strong>Hospital</strong> <strong>at</strong> <strong>Gulfport</strong>Neon<strong>at</strong>al Intensive Care Unit ExpansionPage 8estim<strong>at</strong>ed annual cost of $120,000 the first year of oper<strong>at</strong>ion for this proposedproject.The applicant intends to recruit needed personnel from its present recruiting effortsand affili<strong>at</strong>ion arrangements.GR Criterion 14 - Construction Projectsa. Cost Estim<strong>at</strong>e: The applic<strong>at</strong>ion contains a cost estim<strong>at</strong>e prepared by BlitchKnevel Architects, a professional corpor<strong>at</strong>ion, licensed to do business in<strong>Mississippi</strong>.b. Schem<strong>at</strong>ic Drawing: The applic<strong>at</strong>ion contains a schem<strong>at</strong>ic drawing of theproposed project.c. Space Alloc<strong>at</strong>ions: The applicant submits th<strong>at</strong> space will conform toapplicable local and st<strong>at</strong>e licensing standards.d. New Construction Projects: This project involves new construction of3,430 square feet of space and 18,192 square feet of renov<strong>at</strong>ed space.e. Cost per Square Foot: The applicant projects the project will cost $406.40per square foot for new construction and $176.42 per square foot forrenov<strong>at</strong>ion. Staff calcul<strong>at</strong>ions are: $320.55 per square foot for newconstruction and $192.60 per square foot for renov<strong>at</strong>ion (see Attachment 2).The Means Building Construction Cost D<strong>at</strong>a, 2011, Edition, lists newconstruction costs for hospitals ranging from $184 (where 20% of projectscost less) to $315 (where 25% of projects cost more) per square foot. Thisproject slightly exceeds the high range for construction listed in thispublic<strong>at</strong>ion.GR Criterion 16 - Quality of Care<strong>Memorial</strong> <strong>Hospital</strong> <strong>at</strong> <strong>Gulfport</strong> is in compliance with the Minimum Standards for theOper<strong>at</strong>ion of <strong>Mississippi</strong> <strong>Hospital</strong>s, according to the Division of Health FacilitiesLicensure and Certific<strong>at</strong>ion, MSDH. The facility is accredited by the JointCommission on Accredit<strong>at</strong>ion of Health Care Organiz<strong>at</strong>ions.
HP&RD (09/11)HG-RC-0611-013<strong>Memorial</strong> <strong>Hospital</strong> <strong>at</strong> <strong>Gulfport</strong>Neon<strong>at</strong>al Intensive Care Unit ExpansionPage 9IV.FINANCIAL FEASIBILITYA. Capital Expenditure SummaryThe total estim<strong>at</strong>ed capital expenditure is alloc<strong>at</strong>ed as follows:Item Cost ($) Percent(%) ofTotala. Construction Cost -- New $938,500 14.08b. Construction Cost -- Renov<strong>at</strong>ion 2,650,000 39.77c. Capital Improvements 0 0d. Total Fixed Equipment Cost 350,000 5.25e. Total Non-Fixed Equipment Cost 1,850,000 27.76f. Land Cost 0 0g. Site Prepar<strong>at</strong>ion Cost 0 0h. Fees (Architectural, Consultant, etc.) 306,000 4.59i. Contingency Reserve 358,850 5.39j. Legal and accounting fees 10,000 0.15k. Other 200,000 3.00Total Proposed Capital Expenditure $6,663,350 *100.00*Percent off due to rounding.The above capital expenditure is proposed for construction and renov<strong>at</strong>ion of<strong>Memorial</strong> <strong>Hospital</strong> <strong>at</strong> <strong>Gulfport</strong> <strong>NICU</strong> expansion project. The proposed projectinvolves approxim<strong>at</strong>ely 3,430 square feet of new space <strong>at</strong> an estim<strong>at</strong>ed cost of$320.55 per square foot and 18,192 square feet of renov<strong>at</strong>ion <strong>at</strong> an estim<strong>at</strong>ed costof $176.42 per square foot (see Attachment 2). The Means Building ConstructionCost D<strong>at</strong>a, 2011 Edition, lists the costs for hospital construction to range from $184to $315 per square foot. The Means Building Construction Cost D<strong>at</strong>a does notcompare costs of renov<strong>at</strong>ion projects.The applic<strong>at</strong>ion contains a letter signed by the Vice President of Finance with<strong>Memorial</strong> <strong>Hospital</strong> confirming the financial feasibility of the project.B. Method of FinancingThe applicant proposes to finance the proposed capital expenditure fromaccumul<strong>at</strong>ed cash reserves.The applicant provided financial st<strong>at</strong>ements documenting the ability to fund theproject.
HP&RD (09/11)HG-RC-0611-013<strong>Memorial</strong> <strong>Hospital</strong> <strong>at</strong> <strong>Gulfport</strong>Neon<strong>at</strong>al Intensive Care Unit ExpansionPage 10C. Effect on Oper<strong>at</strong>ing Cost<strong>Memorial</strong> <strong>Hospital</strong> <strong>at</strong> <strong>Gulfport</strong>’s three-year projected oper<strong>at</strong>ing st<strong>at</strong>ement ispresented <strong>at</strong> Attachment 1.D. Cost to Medicaid/MedicareThe applicant’s projection to third party payors is as follows:Payor MixUtiliz<strong>at</strong>ionPercentage(%)First Year Revenue($)Medicare - $ -Medicaid 74 1,905,000Commercial 12 319,000Self Pay 1 37,000Other 13 330,000Total 100 $ 2,591,000V. RECOMMENDATIONS OF OTHER AFFECTED AGENCIESThe Division of Medicaid was provided a copy of this applic<strong>at</strong>ion for review and comment;however, no comments were received prior to posting of the staff analysis.VI.CONCLUSION AND RECOMMENDATIONThis project is in substantial compliance with the criteria and standards for the expansion ofNeon<strong>at</strong>al Special Care Services as contained in the FY 2011 <strong>Mississippi</strong> St<strong>at</strong>e Health Plan;the <strong>Mississippi</strong> Certific<strong>at</strong>e of Need Review Manual, 2010 Revision; and duly adopted rules,procedures, and plans of the <strong>Mississippi</strong> St<strong>at</strong>e <strong>Department</strong> of Health.The Division of Health Planning and Resource Development recommends approval of theapplic<strong>at</strong>ion submitted by <strong>Memorial</strong> <strong>Hospital</strong> <strong>at</strong> <strong>Gulfport</strong> for its Neon<strong>at</strong>al Intensive Care UnitExpansion project.
HP&RD (09/11)HG-RC-0611-013<strong>Memorial</strong> <strong>Hospital</strong> <strong>at</strong> <strong>Gulfport</strong>Neon<strong>at</strong>al Intensive Care Unit ExpansionPage 11Attachment 1<strong>Memorial</strong> <strong>Hospital</strong> <strong>at</strong> <strong>Gulfport</strong>Three-Year Oper<strong>at</strong>ing St<strong>at</strong>ement (Project Only)Year I Year 2 Year 3RevenueP<strong>at</strong>ient Revenue:Inp<strong>at</strong>ient $ 2,591,000 $ 2,851,000 $ 3,136,000Outp<strong>at</strong>ientGross P<strong>at</strong>ient Revenue $ 2,591,000 $ 2,851,000 $ 3,136,000Charity CareDeductions from1,845,000 2,030,000 2,232,000RevenueNet P<strong>at</strong>ient Revenue 746,000 821,000 904,000ExpensesOper<strong>at</strong>ing Expenses:Salaries $ 120,000 $ 130,000 $ 180,000Benefits 24,000 26,000 36,000Supplies 15,000 17,500 20,000ServicesLeaseDepreci<strong>at</strong>ionInterestOtherTotal Expenses $ 159,000 $ 173,500 $ 236,000Net Income (Loss) $ 587,000 $ 647,500 $ 668,000AssumptionsInp<strong>at</strong>ient days 479 527 638Outp<strong>at</strong>ient daysProceduresCharge per outp<strong>at</strong>ientdayCharge per inp<strong>at</strong>ient day $ 5,409 $ 5,410 $ 4,915Charge per procedureCost per inp<strong>at</strong>ient day $ 332 $ 329 $ 370Cost per outp<strong>at</strong>ient dayCost per procedure
HP&RD (09/11)HG-RC-0611-013<strong>Memorial</strong> <strong>Hospital</strong> <strong>at</strong> <strong>Gulfport</strong>Neon<strong>at</strong>al Intensive Care Unit ExpansionPage 12<strong>Memorial</strong> <strong>Hospital</strong> <strong>at</strong> <strong>Gulfport</strong>HG-RC-0611-013Attachment 2Comput<strong>at</strong>ion of Construction and Renov<strong>at</strong>ion CostCost Component Total New Construction Renov<strong>at</strong>ionA New Construction Cost $938,500 $938,500B Renov<strong>at</strong>ion Cost $2,650,000 $2,650,000C Total Fixed Equipment Cost $350,000 $55,522 $294,478Total Non-Fixed Equipment Cost $1,850,000Land Cost $0 $0D Site Prepar<strong>at</strong>ion Cost $0 $0E Fees (Architectural, Consultant, etc.) $306,000 $48,542 $257,458F Contingency Reserve $358,850 $56,926 $301,924G Capitalized Interest $0 $0 $0Other $210,000 $0Total Proposed CapitalExpenditure $6,663,350 $1,099,490 $3,503,860Square Footage 21,622 3,430 18,192Alloc<strong>at</strong>ion Percent 15.86% 84.14%Costs Less Land, Non-Fixed Eqt.,Other $4,813,350 $1,099,490 $3,503,860Cost Per Square Foot $222.61 $320.55 $192.60Source: FY 2011 <strong>Mississippi</strong> St<strong>at</strong>e Health Plan


