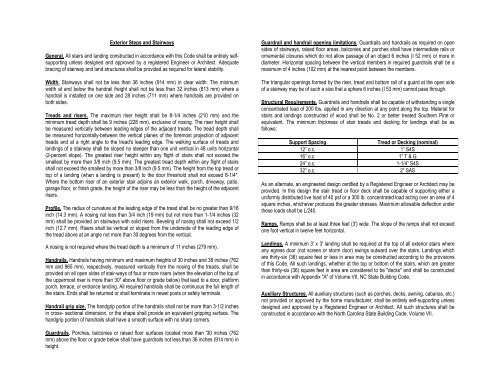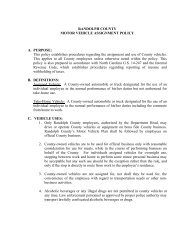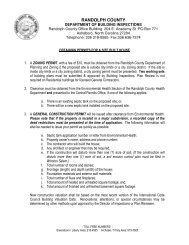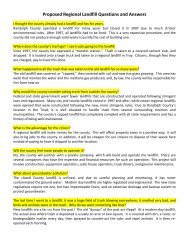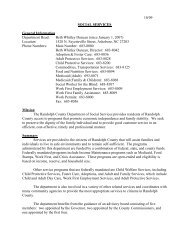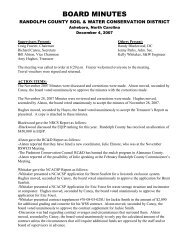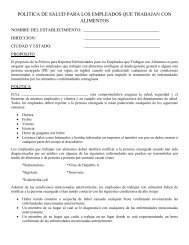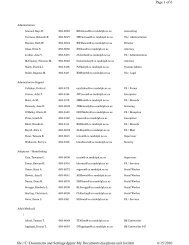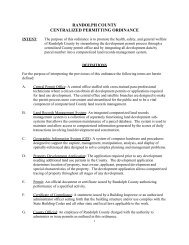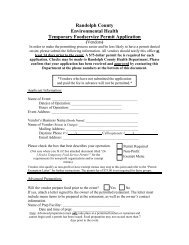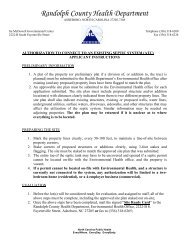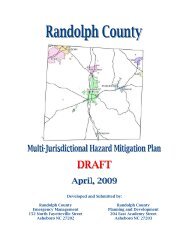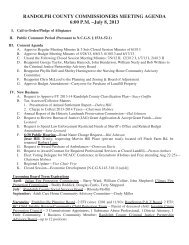Setting up - mobile home park - Randolph County Government
Setting up - mobile home park - Randolph County Government
Setting up - mobile home park - Randolph County Government
You also want an ePaper? Increase the reach of your titles
YUMPU automatically turns print PDFs into web optimized ePapers that Google loves.
Exterior Steps and StairwaysGeneral. All stairs and landing constructed in accordance with this Code shall be entirely selfs<strong>up</strong>portingunless designed and approved by a registered Engineer or Architect. Adequatebracing of stairway and land structures shall be provided as required for lateral stability.Width. Stairways shall not be less than 36 inches (914 mm) in clear width. The minimumwidth at and below the handrail freight shall not be less than 32 inches (813 mm) where ahandrail is installed on one side and 28 inches (711 mm) where handrails are provided onboth sides.Treads and risers. The maximum riser height shall be 8-1/4 inches (210 mm) and theminimum tread depth shall be 9 inches (228 mm), exclusive of nosing. The riser height shallbe measured vertically between leading edges of the adjacent treads. The tread depth shallbe measured horizontally-between the vertical planes of the foremost projection of adjacenttreads and at a right angle to the tread's leading edge. The walking surface of treads andlandings of a stairway shall be sloped no steeper than one unit vertical in 48 units horizontal(2-percent slope). The greatest riser height within any flight of stairs shall not exceed thesmallest by more than 3/8 inch (9.5 mm). The greatest tread depth within any flight of stairsshall not exceed the smallest by more than 3/8 inch (9.5 mm). The height from the top tread ortop of a landing (when a landing is present) to the door threshold shall not exceed 8-1/4".Where the bottom riser of an exterior stair adjoins an exterior walk, porch, driveway, patio,garage floor, or finish grade, the height of the riser may be less than the height of the adjacentrisers.Profile. The radius of curvature at the leading edge of the tread shall be no greater than 9/16inch (14.3 mm). A nosing not less than 3/4 inch (19 mm) but not more than 1-1/4 inches (32mm) shall be provided on stairways with solid risers. Beveling of nosing shall not exceed 1/2inch (12.7 mm). Risers shall be vertical or sloped from the underside of the leading edge ofthe tread above at an angle not more than 30 degrees from the vertical.A nosing is not required where the tread depth is a minimum of 11 inches (279 mm).Handrails. Handrails having minimum and maximum heights of 30 inches and 38 inches (762mm and 965 mm), respectively, measured vertically from the nosing of the treads, shall beprovided on all open sides of stair-ways of four or more risers (when the elevation of the top ofthe <strong>up</strong>permost riser is more than 30" above floor or grade below) that lead to a door, platformporch, terrace, or entrance landing. All required handrails shall be continuous the full length ofthe stairs. Ends shall be returned or shall terminate in newel posts or safety terminals.Handrail grip size. The handgrip portion of the handrails shall not be more than 3-1/2 inchesin cross- sectional dimension, or the shape shall provide an equivalent gripping surface. Thehandgrip portion of handrails shall have a smooth surface with no sharp corners.Guardrail and handrail opening limitations. Guardrails and handrails as required on opensides of stairways, raised floor areas, balconies and porches shall have intermediate rails orornamental closures which do not allow passage of an object 6 inches (I 52 mm) or more indiameter. Horizontal spacing between the vertical members in required guardrails shall be amaximum of 4 inches (102 mm) at the nearest point between the members.The triangular openings formed by the riser, tread and bottom rail of a guard at the open sideof a stairway may be of such a size that a sphere 6 inches (I 53 mm) cannot pass through.Structural Requirements. Guardrails and handrails shall be capable of withstanding a singleconcentrated load of 200 lbs. applied in any direction at any point along the top. Material forstairs and landings constructed of wood shall be No. 2 or better treated Southern Pine orequivalent. The minimum thickness of stair treads and decking for landings shall be asfollows:S<strong>up</strong>port SpacingTread or Decking (nominal)12” o.c. 1” S4S16” o.c. 1” T & G24” o.c. 1-1/4” S4S32” o.c. 2” SASAs an alternate, an engineered design certified by a Registered Engineer or Architect may beprovided. In this design the stair tread or floor deck shall be capable of s<strong>up</strong>porting either auniformly distributed live load of 40 psf or a 300 lb. concentrated load acting over an area of 4square inches, whichever produces the greater stresses. Maximum allowable deflection underthese loads shall be L/240.Ramps. Ramps shall be at least three feet (3') wide. The slope of the ramps shall not exceedone foot vertical in twelve feet horizontal.Landings. A minimum 3' x 3' landing shall be required at the top of all exterior stairs whereany egress door (not screen or storm door) swings outward over the stairs. Landings whichare thirty-six (36) square feet or less in area may be constructed according to the provisionsof this Code. All such landings, whether at the top or bottom of the stairs, which are greaterthan thirty-six (36) square feet in area are considered to be "decks" and shall be constructedin accordance with Appendix "A" of Volume VII, NC State Building Code.Auxiliary Structures. All auxiliary structures (such as porches, decks, awning, cabanas, etc.)not provided or approved by the <strong>home</strong> manufacturer, shall be entirely self-s<strong>up</strong>porting unlessdesigned and approved by a Registered Engineer or Architect. All such structures shall beconstructed in accordance with the North Carolina State Building Code, Volume VII.Guardrails. Porches, balconies or raised floor surfaces located more than '30 inches (762mm) above the floor or grade below shall have guardrails not less than 36 inches (914 mm) inheight.


