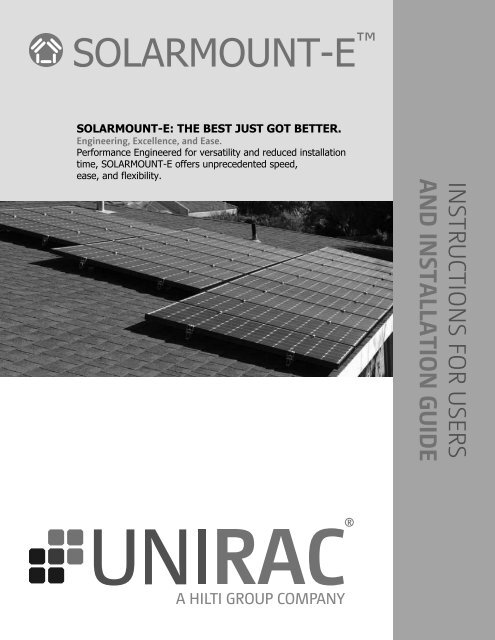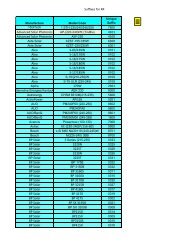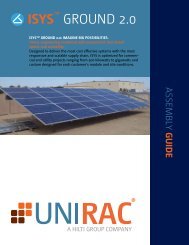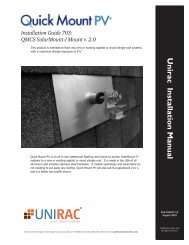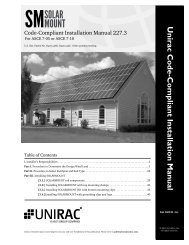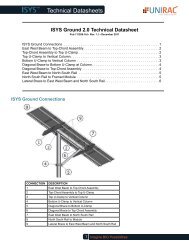SOLARMOUNT-E Installation Guide / Manual - Unirac
SOLARMOUNT-E Installation Guide / Manual - Unirac
SOLARMOUNT-E Installation Guide / Manual - Unirac
Create successful ePaper yourself
Turn your PDF publications into a flip-book with our unique Google optimized e-Paper software.
<strong>SOLARMOUNT</strong>-E <strong>SOLARMOUNT</strong>-E: THE BEST JUST GOT BETTER.Engineering, Excellence, and Ease.Performance Engineered for versatility and reduced installationtime, <strong>SOLARMOUNT</strong>-E offers unprecedented speed,ease, and flexibility.INSTRUCTIONS FOR USERSAND INSTALLATION GUIDERA HILTI GROUP COMPANYPAGE1
TABLE OF CONTENTSTABLE OF CONTENTS ...................2DISCLAIMER ..........................2<strong>SOLARMOUNT</strong>-E COMPONENTS ..........3INSTALLATION PLANNING ..............4INSTALLATION INSTRUCTIONS ..........6GROUNDING CONSIDERATIONS ........15TILT INSTALLATION OPTION ...........16DISCLAIMER<strong>Unirac</strong> Inc. makes no warranty of any kind with regard to this material, including, but not limited to, theimplied warranties of merchantability and fitness for a particular purpose.The information in this document is subject to change without notice.<strong>Unirac</strong> shall not be liable for errors contained herein or for incidental or consequential damages inconnection with the furnishing, performance, or use of this material.This document contains proprietary information that is protected by copyright. All rights are reserved.No part of this document may be photocopied, reproduced, or translated to another language withoutthe prior written consent of <strong>Unirac</strong>.<strong>Unirac</strong> Inc.Marketing Department1411 Broadway Boulevard, NEAlbuquerque, NM 87102-1545marketing@unirac.comCopyright © <strong>Unirac</strong> Inc., 2012. All rights reserved.SolarMount and <strong>SOLARMOUNT</strong>-E are trademarks of <strong>Unirac</strong> Inc. in the United States of Americaand other countries.FOR PRODUCT WARRANTY INFORMATION, PLEASE SEE www.unirac.com.PAGE2
<strong>SOLARMOUNT</strong>-E COMPONENTSABBeam<strong>SOLARMOUNT</strong>-E Beam = 2.2” HeightFlange Attachment(1) 5/16” x 3-1/2” Zinc Plated Lag Bolt(1) Stainless steel washer(1) Flange Attachment - See Figure A(1) Clip - See Figure BBeam Splice / Lateral Retainer(4) Self-drilling screws (1-1/4”-20 hex washerhead stainless steel: 70 ksi minimumtensile strength)(1) Beam SpliceOPTIONAL COMPONENTS2-Piece Aluminum Standoff(1) 3/8” x 3/4” Hex Head Bolt(1) 3/8” x 1-3/4” EPDM Washer(1) Aluminum Standoff Base(1) Aluminum Cylinder - 3”, 4”, 6” or 7”See installation note on Pages 6 and 16.PositiveBeamStopEnd Clamp(1) 5/16” - 18 Stainless steel serrated headhex bolt (minimum tensile strength -70 ksi) Install to a torque of 10 ft-lbs(1) End ClampMid Clamp(1) 5/16” - 18 Stainless steel serrated headhex bolt (minimum tensile strength -70 ksi) Install to a torque of 10 ft-lbs(1) Mid ClampClamp Bolt Length (Inches) Module Height (Inches)1.25 0.95 to 1.601.75 1.45 to 2.00PositiveModuleStop Positive Beam Stop(2) Self-drilling screws (1-1/4”-20 hexwasher head stainless steel: 70 ksiminimum tensile strength)(1) Positive Beam StopSEE PAGE 11 FOR DETAILSHead Cap ScrewPositive Module Stop(1) Stainless Steel 1/4”-20 X 1/2” Socket(1) Serrated Flange NutSEE PAGE 11 FOR DETAILSPV Quick Mount(1) 5/16” x 3-1/2” Stainless SteelLag Bolt(1) 5/16” Sealing Washer(1) 5/16” EPDM Washer(1) 9½” x 12½” FlashingCreoTecc Tile Hook (Top)(1) 3/8-16 x 3/4” Hex Head Bolt(1) 3/8” Hex Head Nut(1) Aluminum Tile HookLeveling Components(1) Adjustable set of AluminumLeveling Components<strong>Unirac</strong> Flat Flashing(1) 12” x 8” flashing withattached gasket(1) Aluminum squarecompression plate(1) 5/16” EPDM WasherACECLAMP JR - StandingSeam Metal RoofMounting SolutionPAGE3
PLANNING YOUR <strong>SOLARMOUNT</strong>-EINSTALLPre-Install Considerations<strong>Unirac</strong> recommends the contractor or installer review all sections of this manualas early as possible in the design and planning process. Addressing these itemsearly on will help in the design process and ensure a trouble free application.1. Complete a structural analysis of the roof to confirm it will support the designloads of the planned installation. Also review the roof attachment inspectionguidelines for your area.2. Check the module manufacturer’s installation guidelines to confirm warrantycompliant module clamping before planning the array layout.3. Prepare a draft plan of the roof and the planned layout to confirm therequired roof area is available and to address any roof obstacles orshading issues.Roof Zones and Design ConsiderationsZone 1 is generally a preferred install location due to greater span allowancesand fewer attachments. Zones 2 & 3 are allowable, but shorter spans (moreattachments) are generally required to address the design loads in those areas.Plan the layout so the array does not overhang the edge of the roof or extendpast the roof peak in any location! These deviations will generally not meetcode requirements.Zone 3 - CornerZone 2 - EdgeZone 1 - InteriorFIGURE 1LLrefers to theshortest horizontalbuilding dimensionFor ZoneCalculations thisdimension is L/10 or3 whichever is morePAGE4
PLANNING YOUR <strong>SOLARMOUNT</strong>-EINSTALLNOTE: DO NOT attach rail directly to roof without flashing, standoff, ACECLAMP JR.,or tile hook. See Roof Attachment Options on Page 6.The installation can be laid out with beams parallel to the rafters orperpendicular to the rafters. Note that <strong>SOLARMOUNT</strong>-E Beams makeexcellent straight edges for doing layouts.Center the installation area over the structural members as much as possible.Leave enough room to safely move around the array during installation. Localbuilding codes may require minimum clearances around such installations.When calculating beam length, add one inch (1”) between modules for the midclamps.Add three inches (3”) for beams running parallel to the ridge line, orfour inches (4”) for beams running perpendicular to the ridge line.To speed installation, mark beam at approximate locations of the flangeattachments before clicking attachments to the beam.NOTE: Modules installed parallel to the roof surface according to ICC-ES-ESR-3083are recognized by the International Code Council as compliant to the IBC and IRC(See Figure 2, below). Modules tilted to relative to the roof surface are not recognizedby ICC-ES-ESR-3083 (See Figure 3, below).Figure 2. Recognizedby ESRFigure 3. Non-recognizedby ESRPeakHigh-profilemodeEaveEaveLow-profilemodeFIGURE 4GutterB}A}A}B}B}A}A}B}KeyFlange Attachment<strong>SOLARMOUNT</strong>-E RailRail SpliceFIGURE 5Dimension A: Beam cantilever limits apply at spliced overhangs.Note: There must be a minimum of TWO attachments on either side of a splice.Dimension B: Maximum cantilever cannot exceed 40% the maximum span foryour installationPAGE5
INSTALLATION INSTRUCTIONS1. Install Applicable Roof Attachment OptionRoof Attachment OptionsThere are many attachment methods available. <strong>Unirac</strong> recommends alwaysattaching to a structural roof member such as a rafter. Best practice requiresthat you use one of the attachment options below.RafterPossible Attachment PointFIGURE 6Two Piece Standoff CreoTecc Tile Hook PV Quick Mount <strong>Unirac</strong> Flat Flashing ACECLAMP JRNOTE: If attaching tilt legs to standoffs , <strong>Unirac</strong> recommends that the stock hole in the<strong>SOLARMOUNT</strong>-E Tilt Leg Foot be bored out for a 3/8” fastener to make it compatiblewith them. For applications where a 5/16” fastener will be used, the stock diameter holerequires no modification.PAGE6
2. Snap Beam to Flange AttachmentNOTE: Always engage the double-wall side of the flange attachment before snappingattachment onto beam. See below.NOTE: Do not use attachment if the engagement features on the attachment are bent,damaged, or obstructed by debris.FIGURE 7AInsert flange of beam intodouble-wall side of attachmentBRotate beam into attachmentCBeam is secured when anaudible “click” occursNOTE: DO NOT re-use flange attachments.PAGE7
3. Snap the Clip to the Flange AttachmentA B CThe clip is used to securethe attachmentInsert the clip onto eitherside of the attachmentEnsure clip is fully insertedinto the attachment1 24. Install Beam Retainer/Splices usingself-drilling screwsABPAGE8Retainer/splice may be installed on thetop or bottom flange of the beam. Atleast 1 retainer must be placed over anattachment for each run of beamsA drill driver may be used to installthe four (4) self-drilling screws. Overtighteningthe screws will result instripped threads.
5. Secure Flange Attachments to applicableroof attachmentsNOTE: DO NOT attach rail directly to roof without flashing, standoff, ACECLAMP JR.,or tile hook. See Roof Attachment Options on Page 6.NOTE: DO NOT fully tighten bolts until leveling is completed. See Page 10.NOTE: When installing on pitched roof configurations, locate double-wall section ofthe flange attachment on the downhill side of roof slope.NOTE: DO NOT re-use flange attachments.PeakDoublewallsideof flangeattachmentRoofFIGURE 8EavePAGE9
6. If leveling is needed, insert LevelingComponents, then tighten all flangeattachments to applicable roof attachmentsYou can use a piece of<strong>SOLARMOUNT</strong>-E rail to determineif leveling is needed.There is about a one inch gap here. Levelingis needed.Snap in Leveling Components as necessary.You can break them apart if needed.NOTE: DO NOT exceed a thicknessgreater than 1½ inches of LevelingComponents.Leveling complete. Tighten connection toroof attachment.PAGE10
Clamp <strong>Installation</strong> DetailFIGURE 11A B CNOTE ON MID AND END CLAMPS: Teeth on Mid and End Clamps provide module to modulebonding as required by Underwriters Laboratory. A complete grounding solution must complywith local code and inspection requirements. See also ELECTRICAL CONSIDERATIONS on p. 13 andGROUNDING CONSIDERATIONS on p. 15.Bonding ToothBonding ToothPAGE14ETL Control Number 3104500-001B
GROUNDING CONSIDERATIONSBonding and Grounding DiagramLeft: Darkfinish rackingRight: Millfinish rackingFIGURE 12<strong>Installation</strong> of LugsEnd ClampMid ClampGrounding LugBeamNOTE 1: Mill finish mid-clamps bond module to module,and module to beam.NOTE 2: Dark finish mid-clamps bond module to module,Note 3:butSplicesnotdomodulenot providetoabeam.certified bonding path.NOTE 3: Splices do not provide a certified bonding path.PV ModuleSplice10 awg or largercopper groundingconductorFigure 9D: Bonding and Grounding Diagram. Left: Dark finish racking. Right: Mill finish racking.Figure 9D Notes: Note 1: Mill finish mid-clamps bond module to module, and module to beam.Note 2: Dark finish mid-clamps bond module to module, but not module to beam.Note 4: Modules spanning a splice provide a bonding path across the splice.NOTE 4: Modules spanning a splice provide a bonding pathacross the splice.FIGURE 13WEEBLug on PVModuleFIGURE 14Ilsco Lugon PVModuleFIGURE 15WEEBLug onBeamFIGURE 16Ilsco Lugon Beam3/22/2012 3:42 PM 246pd-03-014 sme bonding diagram.docx Page 1 of 2PAGE15
TILT INSTALLATION OPTIONNOTE: Torque all tilt hardware to 5 ft-lbs.Tilt Leg ComponentsCap Tilt Leg FootTilt GeometryA = Attachment SeparationB = Fixed Tilt AngleC = Cut Tilt Leg to LengthD = Module OverhangFIGURE 171. Attach Foot to all roof attachment points.NOTE: DO NOT attach tilt leg directly to roof without appropriate flashing orstandoff. See Roof Attachment Options on Page 6.NOTE: If attaching to standoffs , <strong>Unirac</strong> recommends that the stock hole in the <strong>SOLARMOUNT</strong>-ETilt Leg Foot be bored out for a 3/8” fastener to make it compatible with them. Forapplications where a 5/16” fastener will be used, the stock diameter hole requires no modification.PAGE16
2. Attach Cap to all South Feet.Attach Tilt Leg and Cap to all North Feet.NOTE: Ensure cap isoriented as shown.NOTE: Cut tilt leg toappropriate length, andif necessary, drill holes½” from end.South FootNorth Foot3. Insert <strong>SOLARMOUNT</strong>-E Beam into CapsPAGE17
4. Mark and drill hole through Beam to fastenCaps to BeamsMay remove Beam from Cap to make drilling easier, if necessary5. Fasten Beams to Caps using supplied hardwarePAGE18
6. Install modules using Mid and End ClampsSee Pages 13-15 for detailsPAGE19
R<strong>SOLARMOUNT</strong>-E A HILTI GROUP COMPANYPublication Number120321-1iiMarch 2013RA HILTI GROUP COMPANY


