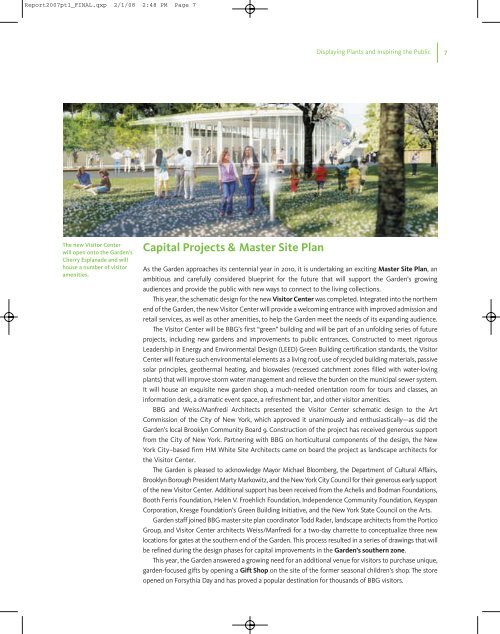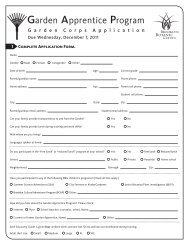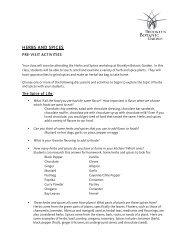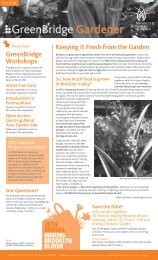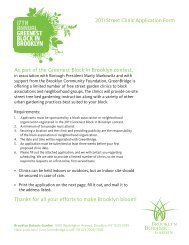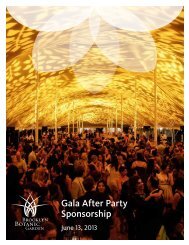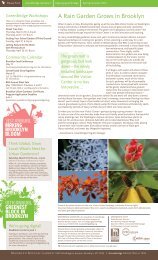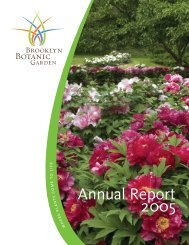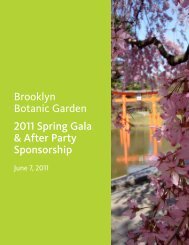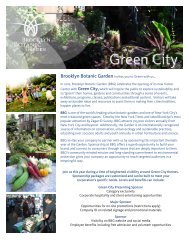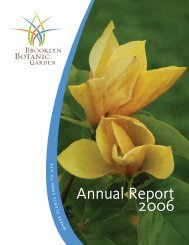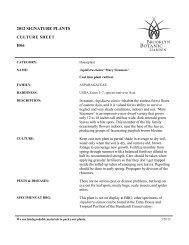Annual Report 2007 - Brooklyn Botanic Garden
Annual Report 2007 - Brooklyn Botanic Garden
Annual Report 2007 - Brooklyn Botanic Garden
Create successful ePaper yourself
Turn your PDF publications into a flip-book with our unique Google optimized e-Paper software.
<strong>Report</strong><strong>2007</strong>pt1_FINAL.qxp 2/1/08 2:48 PM Page 7Displaying Plants and Inspiring the Public7The new Visitor Centerwill open onto the <strong>Garden</strong>’sCherry Esplanade and willhouse a number of visitoramenities.Capital Projects & Master Site PlanAs the <strong>Garden</strong> approaches its centennial year in 2010, it is undertaking an exciting Master Site Plan, anambitious and carefully considered blueprint for the future that will support the <strong>Garden</strong>'s growingaudiences and provide the public with new ways to connect to the living collections.This year, the schematic design for the new Visitor Center was completed. Integrated into the northernend of the <strong>Garden</strong>, the new Visitor Center will provide a welcoming entrance with improved admission andretail services, as well as other amenities, to help the <strong>Garden</strong> meet the needs of its expanding audience.The Visitor Center will be BBG’s first “green” building and will be part of an unfolding series of futureprojects, including new gardens and improvements to public entrances. Constructed to meet rigorousLeadership in Energy and Environmental Design (LEED) Green Building certification standards, the VisitorCenter will feature such environmental elements as a living roof, use of recycled building materials, passivesolar principles, geothermal heating, and bioswales (recessed catchment zones filled with water-lovingplants) that will improve storm water management and relieve the burden on the municipal sewer system.It will house an exquisite new garden shop, a much-needed orientation room for tours and classes, aninformation desk, a dramatic event space, a refreshment bar, and other visitor amenities.BBG and Weiss/Manfredi Architects presented the Visitor Center schematic design to the ArtCommission of the City of New York, which approved it unanimously and enthusiastically—as did the<strong>Garden</strong>’s local <strong>Brooklyn</strong> Community Board 9. Construction of the project has received generous supportfrom the City of New York. Partnering with BBG on horticultural components of the design, the NewYork City–based firm HM White Site Architects came on board the project as landscape architects forthe Visitor Center.The <strong>Garden</strong> is pleased to acknowledge Mayor Michael Bloomberg, the Department of Cultural Affairs,<strong>Brooklyn</strong> Borough President Marty Markowitz, and the New York City Council for their generous early supportof the new Visitor Center. Additional support has been received from the Achelis and Bodman Foundations,Booth Ferris Foundation, Helen V. Froehlich Foundation, Independence Community Foundation, KeyspanCorporation, Kresge Foundation’s Green Building Initiative, and the New York State Council on the Arts.<strong>Garden</strong> staff joined BBG master site plan coordinator Todd Rader, landscape architects from the PorticoGroup, and Visitor Center architects Weiss/Manfredi for a two-day charrette to conceptualize three newlocations for gates at the southern end of the <strong>Garden</strong>. This process resulted in a series of drawings that willbe refined during the design phases for capital improvements in the <strong>Garden</strong>’s southern zone.This year, the <strong>Garden</strong> answered a growing need for an additional venue for visitors to purchase unique,garden-focused gifts by opening a Gift Shop on the site of the former seasonal children’s shop. The storeopened on Forsythia Day and has proved a popular destination for thousands of BBG visitors.


