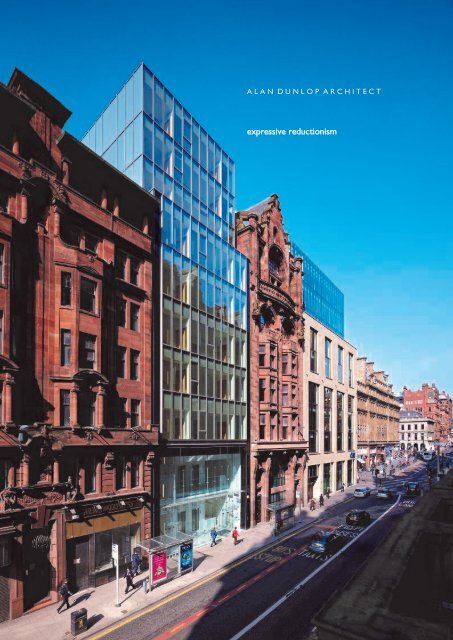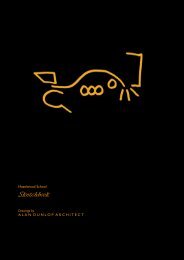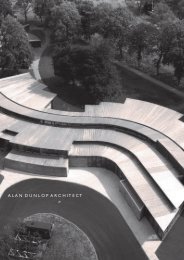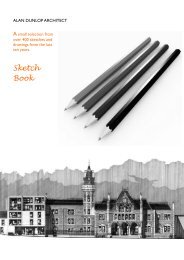Alan Dunlop Bio - Alan Dunlop Architect Limited
Alan Dunlop Bio - Alan Dunlop Architect Limited
Alan Dunlop Bio - Alan Dunlop Architect Limited
Create successful ePaper yourself
Turn your PDF publications into a flip-book with our unique Google optimized e-Paper software.
A L A N D U N L O P A R C H I T E C Texpressive reductionismApplication for Visiting Faculty Position23nd June 2011Professor A L A N D U N L O P FRIAS
A L A N D U N L O P A R C H I T E C TStudio:13 James Morrison StreetMerchant CityGlasgow G1 5PEUnited KingdomWeb:www.alandunloparchitects.comEmail:ad@alandunloparchitects.comTelephone:0044 (0) 141 548 6920Mobile:0044 (0) 7814 509 013Sixty 7 Hope Street : A new commercial projectwithin Glasgow‟s city centre conservation area.It sits alongside Atlantic Chambers, a Grade „A‟listed office building by JJ Burnett, one of the city‟smost famous architects and in one of the busiestparts of Glasgow, near the Radisson SAS hotel.The commission also involved the refurbishmentof a Robert Thomson Grade „B‟ Listed buildingfrom 1899. The challenge was to create a highlycontemporary office building between two of thecity‟s most recognised and respected listedstructures2
The Radisson Blu : The hotel is located within a once rundown area of the citywhich is now part of Glasgow‟s new financial services district and an interestingresponse to an uninspiring context. The dominant feature is a 60 metre longsculptural wall, clad in pre-patinated copper. The wall accommodates the shiftfrom the city‟s Victorian grid edge on the north side, to the older street line tothe south which stretches down to the river.A full height atrium sits between the wall and the main body of the hotel. Atground level the atrium is fully glazed onto the street and has a number of publicfunctions, including a restaurant and bar. Glass lifts glide up and down the fivestorey atrium and guests cross a glass bridge to a suite of specialist rooms.Internally the sculptural wall is clad in timber to look like steel plate, reminiscentof the great ships that were once built nearby.The Radisson Blu has succeeded in bringing glamour and drama to Glasgow andevokes parallels some of the USA‟s grandest hotels.
The Sentinel Building : An opportunity to create something special inGlasgow, something that you would not expect in a commercial projectand underline the principle that making a building first rate architectureand also a real commercial success are not incompatible objectives.
Hazelwood : A school for children and young people, aged 2 to 18, who areblind and deaf – “dual sensory impaired”. <strong>Architect</strong>urally, it is a new type ofproject. Many of the school‟s children are physically handicapped and allhave a degree of cognitive impairment. Together they represent the mostacutely disabled children on the city of Glasgow‟s education role. They willneed lifetime support. I was determined to create a school which wouldsupport the needs of the children and the aspirations of their parents, aplace of safety and ambition that would free the teacher and inspire thechild.Hazelwood School has been a real success. The children and young peoplerespond well to their new environment and appear to be thriving. They aresupported by committed teachers in a bespoke school that their parentslove and take ownership for. The building has received multiple national andinternational awards and I am delighted and humbled by the response to it.
erowe on DSK5CLS3C1PROD with CFRFood and Drug Administration, HHS § 1020.31section. For systems that allowchanges in the SID, the SID indicationspecified in paragraphs (f)(4)(ii) and(f)(4)(iii) of this section shall be themaximum SID for which the beam-limitingdevice or aperture is designed.(iii) Each image receptor support devicemanufactured on or after November1, 1977, intended for installation ona system designed for mammographyshall have clear and permanent markingsto indicate the maximum imagereceptor size for which it is designed.(4) Other x-ray systems. Radiographicsystems not specifically covered inparagraphs (d), (e), (f)(2), (f)(3), and (h)of this section and systems covered inparagraph (f)(1) of this section, whichare also designed for use with extraoralimage receptors and when used with anextraoral image receptor, shall be providedwith means to limit the x-rayfield in the plane of the image receptorso that such field does not exceed eachdimension of the image receptor bymore than 2 percent of the SID, whenthe axis of the x-ray beam is perpendicularto the plane of the image receptor.In addition, means shall be providedto align the center of the x-rayfield with the center of the image receptorto within 2 percent of the SID,or means shall be provided to both sizeand align the x-ray field such that thex-ray field at the plane of the image receptordoes not extend beyond any edgeof the image receptor. These requirementsmay be met with:(i) A system which performs in accordancewith paragraphs (d) and (e) ofthis section; or when alignment meansare also provided, may be met with either;(ii) An assortment of removable,fixed-aperture, beam-limiting devicessufficient to meet the requirement foreach combination of image receptorsize and SID for which the unit is designed.Each such device shall haveclear and permanent markings to indicatethe image receptor size and SIDfor which it is designed; or(iii) A beam-limiting device havingmultiple fixed apertures sufficient tomeet the requirement for each combinationof image receptor size and SIDfor which the unit is designed. Permanent,clearly legible markings shall indicatethe image receptor size and SID641for which each aperture is designed andshall indicate which aperture is in positionfor use.(g) Positive beam limitation (PBL). Therequirements of this paragraph shallapply to radiographic systems whichcontain PBL.(1) Field size. When a PBL system isprovided, it shall prevent x-ray productionwhen:(i) Either the length or width of thex-ray field in the plane of the image receptordiffers from the correspondingimage receptor dimension by morethan 3 percent of the SID; or(ii) The sum of the length and widthdifferences as stated in paragraph(g)(1)(i) of this section without regardto sign exceeds 4 percent of the SID.(iii) The beam limiting device is atan SID for which PBL is not designedfor sizing.(2) Conditions for PBL. When provided,the PBL system shall function as describedin paragraph (g)(1) of this sectionwhenever all the following conditionsare met:(i) The image receptor is insertedinto a permanently mounted cassetteholder;(ii) The image receptor length andwidth are less than 50 cm;(iii) The x-ray beam axis is within ±3degrees of vertical and the SID is 90 cmto 130 cm inclusive; or the x-ray beamaxis is within ±3 degrees of horizontaland the SID is 90 cm to 205 cm inclusive;(iv) The x-ray beam axis is perpendicularto the plane of the image receptorto within ±3 degrees; and(v) Neither tomographic nor stereoscopicradiography is being performed.(3) Measuring compliance. Compliancewith the requirements of paragraph(g)(1) of this section shall be determinedwhen the equipment indicatesthat the beam axis is perpendicular tothe plane of the image receptor and theprovisions of paragraph (g)(2) of thissection are met. Compliance shall bedetermined no sooner than 5 secondsafter insertion of the image receptor.(4) Operator initiated undersizing. ThePBL system shall be capable of operationsuch that, at the discretion ofthe operator, the size of the field maybe made smaller than the size of theVerDate Nov2008 08:24 Apr 27, 2010 Jkt 220072 PO 00000 Frm 00651 Fmt 8010 Sfmt 8010 Y:\SGML\220072.XXX 220072
South Rotunda : In 1895, the Glasgow HarbourTunnel Company's pride and joy, the North andSouth Rotundas were about to be opened afterfive years of excavating under the Clyde.For nearly eighty years the tunnel connecting bothrotundas provided a safe crossing for pedestriansand goods.Today, the south rotunda stands alone andneglected, bordered by new roads and left overgreen space.These proposals indicate how the south rotundacould be once again brought into use andre-connected with the river through well designedmaster-planning and place-making.
Edinburgh University<strong>Bio</strong>-quarter master-plan
….…..New Housing: Shetland
Private House
threads18th November 2010Professor <strong>Alan</strong> <strong>Dunlop</strong>5th May 2011A RIVER RUNS THROUGH ITKansas State University College of <strong>Architect</strong>ure, Planning and Design
S E L E C T E D B I B L I O G R A P H Y :Design Like You Give a Damn (2):<strong>Architect</strong>ure for Humanity May 2012Spandrel:Journal Of Planning and <strong>Architect</strong>ure BhopalNew Dimensions in Research of Environments for Living May 2012Aberdeen Library:<strong>Alan</strong> <strong>Dunlop</strong>: <strong>Architect</strong>‟s Journal December 2011The Art Of Drawing:<strong>Alan</strong> <strong>Dunlop</strong>: Urban Realm October 2011Capturing Zaha:<strong>Alan</strong> <strong>Dunlop</strong> and Patricia Cain: <strong>Architect</strong>‟s Journal October 2010Glasgow City Mission:<strong>Alan</strong> <strong>Dunlop</strong> <strong>Architect</strong>‟s Journal September 2010Working Drawing:<strong>Alan</strong> <strong>Dunlop</strong>: e <strong>Architect</strong> December 2009Fettes College Preparatory School, Edinburgh:<strong>Alan</strong> <strong>Dunlop</strong> <strong>Architect</strong>‟s Journal 11 June 2009Opening Credits: Review of John Lautner Exhibition<strong>Alan</strong> <strong>Dunlop</strong> RIBA Journal May 2009Curious Rationalism:Published Monograph 2008Moorfields: Richard Desmond Children's Eye Centre<strong>Alan</strong> <strong>Dunlop</strong> <strong>Architect</strong>s' Journal, 26th April 2007RSC Courtyard Theatre:<strong>Alan</strong> <strong>Dunlop</strong> <strong>Architect</strong>s' Journal, 7th September 2006Challenging Contextualism:Published Monograph 2006My <strong>Architect</strong>: Interview with Nathaniel Kahn and Susan Behr<strong>Alan</strong> <strong>Dunlop</strong> Prospect Magazine August 2005Acclaim for Hero Hides Ireland‟s Confidence<strong>Alan</strong> <strong>Dunlop</strong> Irish Times March 2002
curious rationalism
Hazelwood School32
S E L E C T E D A W A R D S :British Council For School Environments AwardIDA International Design AwardRoyal Institute of the <strong>Architect</strong>s of Ireland AwardWAN Awards: World Education Building of the Year, Second PlacingRoyal Scottish Academy: Royal Gold Medal for <strong>Architect</strong>ureCivic Trust AwardDesign Share ; Honor AwardPremio Internazionale Dedalo Minosse Alla Committenza di ArchitetturaChicago Athenaeum Museum Of <strong>Architect</strong>ure and Design International AwardRoyal Institute of British <strong>Architect</strong>s AwardBritish Construction Industry AwardRoyal Institute of British <strong>Architect</strong>s AwardRoyal Institute of British <strong>Architect</strong>s AwardEuropean Hotel Design Awards: Best HotelJoint European Union Europa Nostra Cultural Heritage AwardScottish Design Award Grand Prix for <strong>Architect</strong>ureRoyal Institute of the <strong>Architect</strong>s of Ireland Special AwardChicago Athenaeum Museum Of <strong>Architect</strong>ure and Design International Award
(((( Not ) Black and White
S E L E C T E D E X H I B I T I O N S :1996 to 2009:Royal Scottish Academy1999/2003:Royal Academy1998 :Final Shortlist Exhibition: Scottish Parliament Competition2004:Landforms: Venice Biennale; Rotterdam and Marseilles2004:Big Ideas in a Small Place: RIAS Festival Exhibition and RIBA2004:6000 Miles: The Lighthouse and RIBA2005:(Not) Black and White: The Lighthouse2006@<strong>Architect</strong>ure in Scotland 2006-08. Biennale Exhibition: The Lighthouse2007:10/10Best Buildings in Scotland: RIAS Festival ExhibitionRoyal Incorporation of <strong>Architect</strong>s in Scotland2009:World <strong>Architect</strong>ure Awards: Barcelona2010:IHCD <strong>Alan</strong> <strong>Dunlop</strong> <strong>Architect</strong>Build Boston, Boston Mas.2012:Working DrawingHouse for an Art LoverLandforms
Working Drawing :Exhibition and Master-class
Spectrum Spectrum House House
JKS Workshops : Inexpensive start up warehouse units with a design edge.The brief was straightforward and the budget tight. The blocks are basic but lifted by the use of strong colour,light boxes and pattern. Known as the Castle Stitch, the pattern gives the units a distinct identity and was usedon Singer sewing machines. The Singer company was one of the areas largest employers until the factoryclosed in 1980.
<strong>Alan</strong> <strong>Dunlop</strong> is one of the UK‟s leading architects and a respected educator.His studio is design led but retains a strong sensitivity to the commercial interests of itsclientsIn practice, he has won over fifty national and international awards, including EuropaNostra; Royal Institute of British <strong>Architect</strong>s Awards; the Scottish Design Awards:Grand Prix for <strong>Architect</strong>ure; a Special Award from the Royal Institute of the <strong>Architect</strong>sof Ireland; a British Construction Industry: Best Practice Award; a Designshare HonorAward and three International <strong>Architect</strong>ure Awards from the Chicago Athenaeum.His project for Hazelwood School was listed as one the top five schools of the 21stCentury by <strong>Architect</strong>ural Record.He is currently visiting professor at Robert Gordon University, Scott Sutherland Schoolof <strong>Architect</strong>ure. He has taught at schools of architecture in the USA, UK and Germanyand also lectured internationally. He regards the education of young architects as bothan obligation and a privilege and brings enthusiasm, ambition and authentic commitmentto the task.A L A N D U N L O P A R C H I T E C Twww.alandunloparchitects.com





