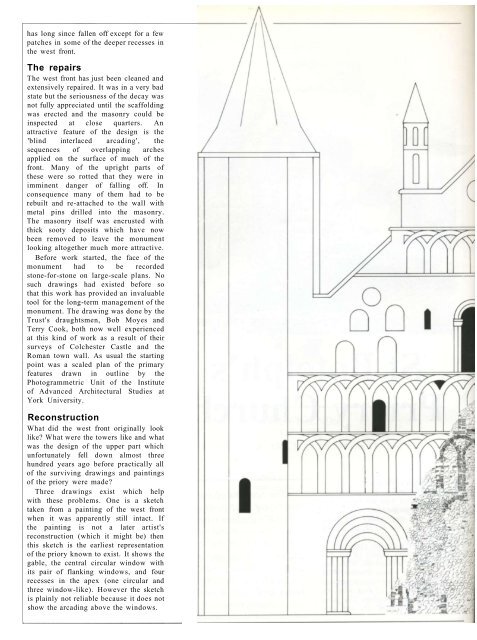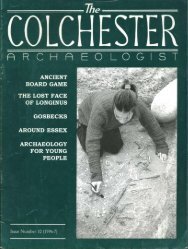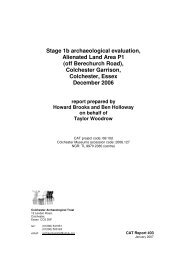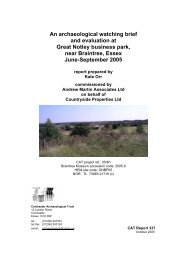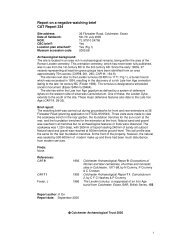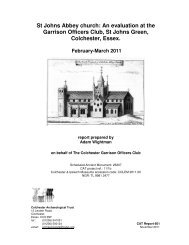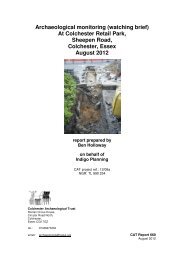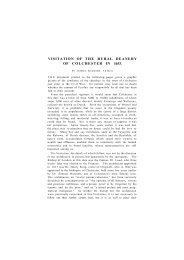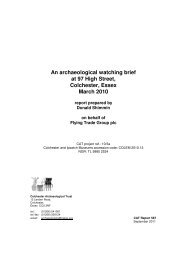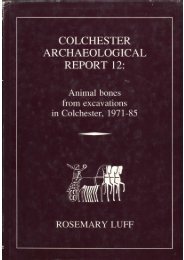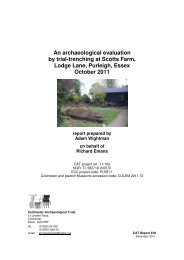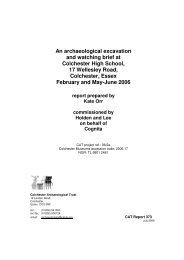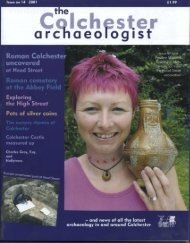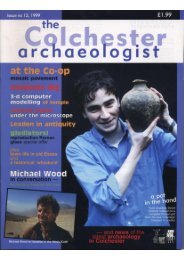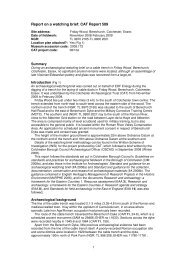The Colchester Archaeologist 1990-1 - CAT
The Colchester Archaeologist 1990-1 - CAT
The Colchester Archaeologist 1990-1 - CAT
Create successful ePaper yourself
Turn your PDF publications into a flip-book with our unique Google optimized e-Paper software.
has long since fallen off except for a fewpatches in some of the deeper recesses inthe west front.<strong>The</strong> repairs<strong>The</strong> west front has just been cleaned andextensively repaired. It was in a very badstate but the seriousness of the decay wasnot fully appreciated until the scaffoldingwas erected and the masonry could beinspected at close quarters. Anattractive feature of the design is the'blind interlaced arcading', thesequences of overlapping archesapplied on the surface of much of thefront. Many of the upright parts ofthese were so rotted that they were inimminent danger of falling off. Inconsequence many of them had to berebuilt and re-attached to the wall withmetal pins drilled into the masonry.<strong>The</strong> masonry itself was encrusted withthick sooty deposits which have nowbeen removed to leave the monumentlooking altogether much more attractive.Before work started, the face of themonument had to be recordedstone-for-stone on large-scale plans. Nosuch drawings had existed before sothat this work has provided an invaluabletool for the long-term management of themonument. <strong>The</strong> drawing was done by theTrust's draughtsmen, Bob Moyes andTerry Cook, both now well experiencedat this kind of work as a result of theirsurveys of <strong>Colchester</strong> Castle and theRoman town wall. As usual the startingpoint was a scaled plan of the primaryfeatures drawn in outline by thePhotogrammetric Unit of the Instituteof Advanced Architectural Studies atYork University.ReconstructionWhat did the west front originally looklike? What were the towers like and whatwas the design of the upper part whichunfortunately fell down almost threehundred years ago before practically allof the surviving drawings and paintingsof the priory were made?Three drawings exist which helpwith these problems. One is a sketchtaken from a painting of the west frontwhen it was apparently still intact. Ifthe painting is not a later artist'sreconstruction (which it might be) thenthis sketch is the earliest representationof the priory known to exist. It shows thegable, the central circular window withits pair of flanking windows, and fourrecesses in the apex (one circular andthree window-like). However the sketchis plainly not reliable because it does notshow the arcading above the windows.


