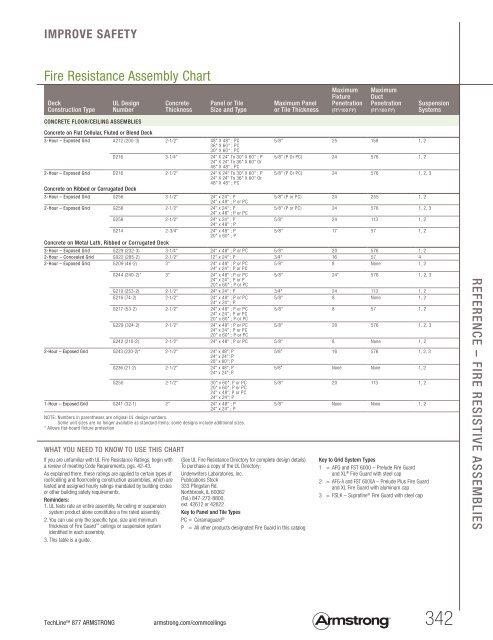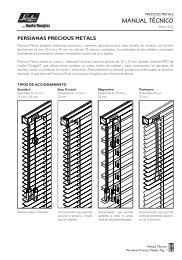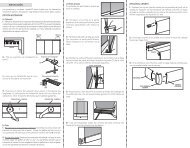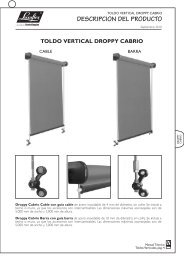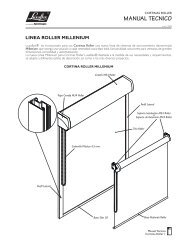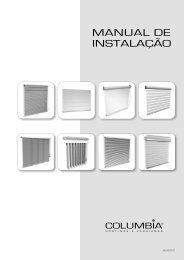- Page 1 and 2:
CEILING&WALL SYSTEMSBetween us, ide
- Page 3 and 4:
PageTechZone Ceiling Systems 235 -
- Page 5 and 6:
facetedstaggered2Ceiling Designs -
- Page 7 and 8:
324Ceiling Designs - Standard Produ
- Page 9 and 10:
24Ceiling Designs1 Infusions ® Acc
- Page 11 and 12:
324Ceiling Designs1 Optima ® 12" x
- Page 13 and 14:
educationCeiling WoodWorks ® DP59
- Page 15 and 16:
Serpentina ® Classic 24" x 72" wit
- Page 17 and 18:
officeCeiling WoodWorks ® Conceale
- Page 19 and 20:
CeilingSuspensionLocationArchitectS
- Page 21 and 22:
Metalworks Tin Tegularin Lacquered
- Page 23 and 24:
Ceiling Optima ® Vector ® 24" x 2
- Page 25 and 26:
Wall Systems At-A-GlanceCanopies &
- Page 27 and 28:
PERFORMANCEG U A R A N T E EProduct
- Page 29 and 30:
soundscapesSoundScapes Shapes - Cus
- Page 31 and 32:
Clouds, Canopies, and Acoustical Pa
- Page 33 and 34:
Capz MetalWorks , Optima ® , and
- Page 35 and 36:
Formations Squares and CurvesAccen
- Page 37 and 38:
Formations with Drywall GridAccent
- Page 39 and 40:
Infusions ®Accent CanopiesPanel Se
- Page 41 and 42:
Infusions ® & MetalWorks WingsAcc
- Page 43 and 44:
Serpentina ® ClassicCurved Clouds5
- Page 45 and 46:
Serpentina ® VaultCurved Clouds50%
- Page 47 and 48:
Serpentina ® Waves Curved Clouds31
- Page 49 and 50:
Serpentina ® Waves Curved CloudsDI
- Page 51 and 52:
SoundScapes ® BasicsAcoustical Can
- Page 53 and 54:
SoundScapes ® ShapesAcoustical Clo
- Page 55 and 56:
360° painted GridSuspension System
- Page 57 and 58:
soundsoak bafflesSoundsoak ® Acous
- Page 59 and 60:
Baffles & BladesAt-a-GlanceBlades &
- Page 61 and 62:
Metalworks Blades Linear Design wi
- Page 63 and 64:
SoundScapes ® Blades Linear Acoust
- Page 65 and 66:
Soundsoak ® BafflesAcoustical Abso
- Page 67 and 68:
metalworks snap-inMetalWorks ® Sna
- Page 69 and 70:
MetalWORKS Custom CeilingsAt-a-Gla
- Page 71 and 72:
MetalWORKS Standard CeilingsStanda
- Page 73 and 74:
MetalWorkS Standard PerforationsSta
- Page 75 and 76:
MetalWorkS Custom PerforationsAvail
- Page 77 and 78:
MetalWorks Torsion SpringConcealed
- Page 79 and 80:
Metalworks Concealed Concealed Sus
- Page 81 and 82:
.050.636.050.188 TYP..281 TYP.1.188
- Page 83 and 84:
MetalWorks Tegularsmooth texture25%
- Page 85 and 86:
MetalWorks Vector ®MetalWorks Vec
- Page 87 and 88:
METALWorks LinearMETALWorks Linea
- Page 89 and 90:
MetalWorks Open CellSquare Lay-inc
- Page 91 and 92:
METALWorks Mesh Lay-inVisual Selec
- Page 93 and 94:
MetalWorks SecureLock and SecureLo
- Page 95 and 96:
METALWorks TinLay-in, Tegular, and
- Page 97 and 98:
METALWorks TinLay-in, Tegular, and
- Page 99 and 100:
MetalWorks RH200Interior & Exterio
- Page 101 and 102:
MetalWorks RH215Flat & Faceted Cus
- Page 103 and 104:
Metalworks Trim and Accessories1-1
- Page 105 and 106:
woodworks radialWoodWorks ® Radial
- Page 107 and 108:
WOODWORKS ® Standard Walls & Custo
- Page 109 and 110:
WOODWORKS ® CeilingsStandard Perfo
- Page 111 and 112:
WOODWORKS ® Custom Ceiling Options
- Page 113 and 114:
WoodWorks ®Concealed SuspensionNat
- Page 115 and 116:
WoodWorks ®Tegular and Vector ®Na
- Page 117 and 118:
WoodWorks ® ChanneledWood Veneer o
- Page 119 and 120:
WoodWorks ® ChanneledTegular and V
- Page 121 and 122:
WoodWorks ® GrilleSolid Wood Backe
- Page 123 and 124:
WoodWorks ® GrilleSolid Wood Tegul
- Page 125 and 126:
WoodWorks ® LinearSolid Wood Panel
- Page 127 and 128:
WoodWorks ® LinearVeneered PanelsV
- Page 129 and 130:
WoodWorks ® LinearVeneered PlanksV
- Page 131 and 132:
5.0.75010.75022.25023.75022.25023.7
- Page 133 and 134:
WoodWorks ® Access Custom Curved C
- Page 135 and 136:
WoodWorks ®Custom Ceiling SystemsW
- Page 137 and 138:
WoodWorks Trim & AccessoriesNatural
- Page 139 and 140:
infusionsInfusions ® 24" x 24" lay
- Page 141 and 142:
INFUSIONS ® Panels and SheetsLay-i
- Page 143 and 144:
INFUSIONS ® Panels and SheetsLay-i
- Page 145 and 146:
optimaOptima ® Vector ® 48" x 48"
- Page 147 and 148:
MINERAL FIBERLook for this icon ind
- Page 149 and 150:
ARMATUFF ®Square Lay-incoarse text
- Page 151 and 152:
Cirrus ®Square Lay-inmedium textur
- Page 153 and 154:
Cirrus ®Tegularmedium textureHRC i
- Page 155 and 156:
Cirrus ® High-NRCSquare Lay-in & T
- Page 157 and 158:
Cirrus ® ProfilesChamfered, Bevele
- Page 159 and 160:
Cirrus ® Second Look ®Scored Tegu
- Page 161 and 162:
Cirrus ® Themes Critters , Leaves
- Page 163 and 164:
Clean Room FL/Clean Room VL & VLSq
- Page 165 and 166:
Cortega ® /Cortega Second Look ®S
- Page 167 and 168:
Create! Ultima ® , Ultima Health Z
- Page 169 and 170:
DesigneR Square Lay-in, Tegularcoar
- Page 171 and 172:
Dune Square Lay-in & Tegularfine te
- Page 173 and 174:
fine fissured Tilemedium texture53%
- Page 175 and 176:
Fine Fissured Square Lay-inmedium t
- Page 177 and 178:
Fine Fissured Tegularmedium texture
- Page 179 and 180:
fine fissured High-NRCSquare Lay-i
- Page 181 and 182:
fissured Square Lay-in & Tegularmed
- Page 183 and 184:
Georgian &Georgian High Washabilit
- Page 185 and 186:
Graphis ® Finetex & Rustex Wrappe
- Page 187 and 188:
veled Tegular 15/16" Beveled Tegula
- Page 189 and 190:
mesa /Mesa Second Look ® IISquare
- Page 191 and 192:
Metaphors ®Crown, Cove, Convex, Be
- Page 193 and 194:
Metaphors ®Crown, Cove, Convex, Be
- Page 195 and 196:
Optima ®Square Lay-infine textureI
- Page 197 and 198:
Optima ®Square Lay-infine textureI
- Page 199 and 200:
Optima ®Tegularfine textureItems w
- Page 201 and 202:
Optima ®Tegularfine textureItems w
- Page 203 and 204:
15/16" Angled Tegular Ultima Plank
- Page 205 and 206:
Optima ®Non-Traditional SizesSquar
- Page 207 and 208:
Flush TegularedgesAcousticsFireRati
- Page 209 and 210:
Optima ® RadialLay-in & Tegularfin
- Page 211 and 212:
Painted Nubby Square Lay-in & Tegul
- Page 213 and 214:
Pebble Square Lay-inmedium textureV
- Page 215 and 216:
AcousticsFireRatingLightReflectAnti
- Page 217 and 218:
School Zone Fine Fissured &School
- Page 219 and 220:
Tierra Square Lay-infine texture23%
- Page 221 and 222:
TINCRAFT 9/16" 9/16" Square Chamfer
- Page 223 and 224:
1ultima®product family2Smooth, cle
- Page 225 and 226:
ULTIMA ®Square Lay-infine textureH
- Page 227 and 228:
ULTIMA ®Tegularfine textureHRC ite
- Page 229 and 230:
ULTIMA ®Tegularfine textureVisual
- Page 231 and 232:
Ultima ® High-NRCLay-in & Tegularf
- Page 233 and 234:
uLTIMA ®Vector ® and Shiplapfine
- Page 235 and 236:
techzoneTechzone ® Ceiling System
- Page 237 and 238:
TechZone Ceiling SystemsEasy Steps
- Page 239 and 240:
TechZone Ceiling SystemsField Pane
- Page 241 and 242:
TechZone Ceiling Systems4. Choose
- Page 243 and 244:
suprafine xlOptima ® Tegular 24" x
- Page 245 and 246:
Selecting the appropriate suspensio
- Page 247 and 248:
Seismic PerformanceThis Icon identi
- Page 249 and 250:
What is DC FlexZone?The DC FlexZone
- Page 251 and 252:
DC Flexzone Suspension SystemCompat
- Page 253 and 254:
DC Flexzone - Suprafine ®Exposed
- Page 255 and 256:
Interlude ® XL ® High Recycled Co
- Page 257 and 258:
Prelude ® ML15/16" Exposed Tee Sys
- Page 259 and 260:
PRELUDE ® PLUS XL ® Fire Guard &
- Page 261 and 262:
PRELUDE ® XL ® &Prelude XL High R
- Page 263 and 264:
SILHOUETTE ® XL ® 1/8" RevealSlot
- Page 265 and 266:
SingleSpan Acoustical Corridor Susp
- Page 267 and 268:
trimlok ®Screw Slotted Tee SystemU
- Page 269 and 270:
SUPRAFINE ® XL ® and ML &Suprafin
- Page 271 and 272:
to Structurerywall GridBoardTransit
- Page 273 and 274:
EXPOSED TEE SYSTEM ACCESSORIESPRODU
- Page 275 and 276:
Ceiling/Suspension Systems Interfac
- Page 277 and 278:
Ceiling/Suspension Systems Interfac
- Page 279 and 280:
axiom - knife edgeMetalWorks Effec
- Page 281 and 282:
system overview12axiom®Axiom Trim
- Page 283 and 284:
Axiom ® - Building Perimeter Syste
- Page 285 and 286:
Axiom ® - Building Perimeter Syste
- Page 287 and 288:
Axiom ® - Building Perimeter Syste
- Page 289 and 290:
Axiom ® - Interlude ®Trimstraight
- Page 291 and 292: Axiom ® - Drywall TrimOne-piece or
- Page 293 and 294: Axiom ® - ProfiledTrimstraight50%
- Page 295 and 296: Axiom ® - TransitionsTrimstraight
- Page 297 and 298: Axiom ® - Vector ® & Knife Edge
- Page 299 and 300: drywall gridDrywall Faceted Grid Sy
- Page 301 and 302: DrywalL Grid SystemsFlat Ceilings61
- Page 303 and 304: ShortsPan ®Drywall Framing SystemU
- Page 305 and 306: QuikStix Drywall CeilingLocking Po
- Page 307 and 308: Drywall Grid System Accessories30%
- Page 309 and 310: woodworks linearWoodWorks ® Linear
- Page 311 and 312: Walls - CustomAt-a-GlanceWood Walls
- Page 313 and 314: Square Beveled Mitered RadiusedSoun
- Page 315 and 316: Optima ® & Painted Nubby Wall Pane
- Page 317 and 318: Custom Metal Wallssmooth texturePer
- Page 319 and 320: WoodWorks ®Standard Wall PanelsVis
- Page 321 and 322: WoodWorks ® ChanneledStandard Wall
- Page 323 and 324: Infusions ®Partitions40% RecycledC
- Page 325 and 326: INFUSIONS ®Walls40% RecycledConten
- Page 327 and 328: Soundsoak standard & WoodWorks ® e
- Page 329 and 330: Sustainable by DesignSustainable Pr
- Page 331 and 332: EdgeSustainable by DesignDivert Cei
- Page 333 and 334: Acoustical PerformanceAcoustics Key
- Page 335 and 336: Acoustical PerformanceEducationSpee
- Page 337 and 338: Acoustical PerformanceSummaryUL Cla
- Page 339 and 340: Enhance Indoor Environmental Qualit
- Page 341: Enhance Indoor Environmental Qualit
- Page 345 and 346: Improve SafetyFire Resistance Assem
- Page 347 and 348: Improve SafetySeismic ComplianceArm
- Page 349 and 350: CeilingsCeiling ProductsFastSize I
- Page 351 and 352: Suspension SystemsSuspension Produc
- Page 353 and 354: worldwideportfolio...deliver yourde
- Page 355 and 356: all online at armstrong.com/commcei


