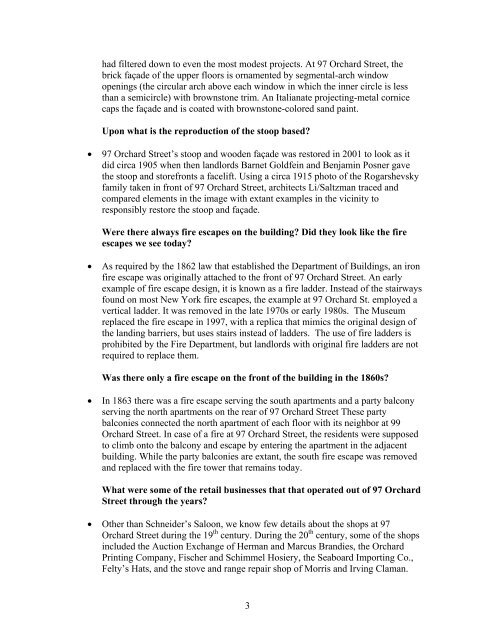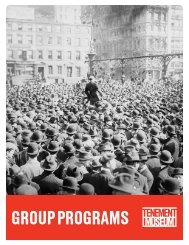97 Orchard Street FAQ - Lower East Side Tenement Museum
97 Orchard Street FAQ - Lower East Side Tenement Museum
97 Orchard Street FAQ - Lower East Side Tenement Museum
- No tags were found...
You also want an ePaper? Increase the reach of your titles
YUMPU automatically turns print PDFs into web optimized ePapers that Google loves.
had filtered down to even the most modest projects. At <strong>97</strong> <strong>Orchard</strong> <strong>Street</strong>, thebrick façade of the upper floors is ornamented by segmental-arch windowopenings (the circular arch above each window in which the inner circle is lessthan a semicircle) with brownstone trim. An Italianate projecting-metal cornicecaps the façade and is coated with brownstone-colored sand paint.Upon what is the reproduction of the stoop based?• <strong>97</strong> <strong>Orchard</strong> <strong>Street</strong>’s stoop and wooden façade was restored in 2001 to look as itdid circa 1905 when then landlords Barnet Goldfein and Benjamin Posner gavethe stoop and storefronts a facelift. Using a circa 1915 photo of the Rogarshevskyfamily taken in front of <strong>97</strong> <strong>Orchard</strong> <strong>Street</strong>, architects Li/Saltzman traced andcompared elements in the image with extant examples in the vicinity toresponsibly restore the stoop and façade.Were there always fire escapes on the building? Did they look like the fireescapes we see today?• As required by the 1862 law that established the Department of Buildings, an ironfire escape was originally attached to the front of <strong>97</strong> <strong>Orchard</strong> <strong>Street</strong>. An earlyexample of fire escape design, it is known as a fire ladder. Instead of the stairwaysfound on most New York fire escapes, the example at <strong>97</strong> <strong>Orchard</strong> St. employed avertical ladder. It was removed in the late 1<strong>97</strong>0s or early 1980s. The <strong>Museum</strong>replaced the fire escape in 19<strong>97</strong>, with a replica that mimics the original design ofthe landing barriers, but uses stairs instead of ladders. The use of fire ladders isprohibited by the Fire Department, but landlords with original fire ladders are notrequired to replace them.Was there only a fire escape on the front of the building in the 1860s?• In 1863 there was a fire escape serving the south apartments and a party balconyserving the north apartments on the rear of <strong>97</strong> <strong>Orchard</strong> <strong>Street</strong> These partybalconies connected the north apartment of each floor with its neighbor at 99<strong>Orchard</strong> <strong>Street</strong>. In case of a fire at <strong>97</strong> <strong>Orchard</strong> <strong>Street</strong>, the residents were supposedto climb onto the balcony and escape by entering the apartment in the adjacentbuilding. While the party balconies are extant, the south fire escape was removedand replaced with the fire tower that remains today.What were some of the retail businesses that that operated out of <strong>97</strong> <strong>Orchard</strong><strong>Street</strong> through the years?• Other than Schneider’s Saloon, we know few details about the shops at <strong>97</strong><strong>Orchard</strong> <strong>Street</strong> during the 19 th century. During the 20 th century, some of the shopsincluded the Auction Exchange of Herman and Marcus Brandies, the <strong>Orchard</strong>Printing Company, Fischer and Schimmel Hosiery, the Seaboard Importing Co.,Felty’s Hats, and the stove and range repair shop of Morris and Irving Claman.3














