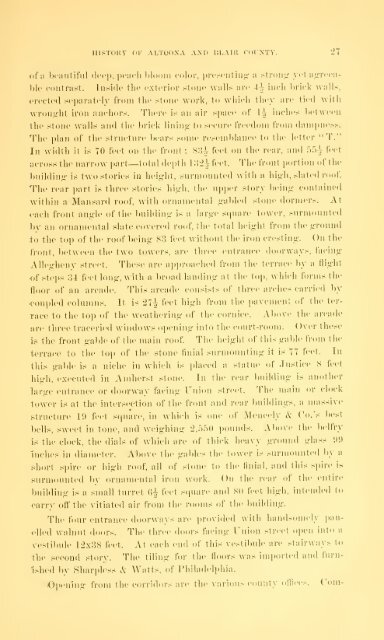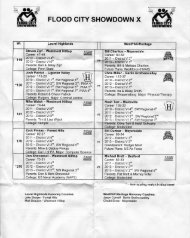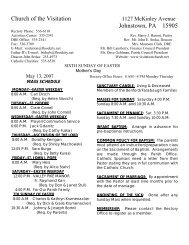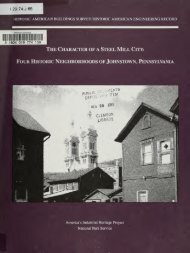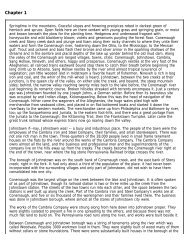1880 History of Blair County - Johnstown, PA
1880 History of Blair County - Johnstown, PA
1880 History of Blair County - Johnstown, PA
- No tags were found...
You also want an ePaper? Increase the reach of your titles
YUMPU automatically turns print PDFs into web optimized ePapers that Google loves.
mSTOIlT OF ALTOONA AND 15LA1R COUNTY. 27f)f a 1)c:iiit it'll! deep, peach blouiii color, present iiiu' a stroii.u- yet at;Teeal)lecontrast. Inside the exterior stone walls are 4?,- inch hrick walls,erected separately from the stone work, to wliich they are tied withwron^H'ht iron anchors. Tliere is an air space <strong>of</strong> U inches betweenthe stone walls and the brick lininii' to secure freedom from dampness.Tlie ]ilan <strong>of</strong> the structure Ixnirs some resemblance to the letter "T."In width it is 70 feet on the front ; 83^ feet on the rear, and 55-| footacross the narrow part—total depth 132^ feet. The front portion <strong>of</strong> thel)uilding- is two stories in height, surmounted with a hisih, slated ro<strong>of</strong>.The rear part is three stories high, the upper story being containedwithin a Mansard ro<strong>of</strong>, with ornamontal gabled stone dormers. Atach front angle <strong>of</strong> the l)uilding is a large s(piare tower, surmouiitodhx an ornamental slate covered ru<strong>of</strong>, the total height from the groundto the top <strong>of</strong> the ro<strong>of</strong> being 83 feet without the iron cresting. On thefront, between the two towers, are three entrance doorways, facingAllegheny street. These are approached from the terrace l)y a flight<strong>of</strong> steps 84 feet long, with a liroad landing at the top, which forms thefloor <strong>of</strong> an arcade. This arcade consists <strong>of</strong> three arches carrid by-coupled columns. It is 27^ feet high from the pavement <strong>of</strong> the terraceto the top <strong>of</strong> the weathering <strong>of</strong> the cornice. Above the arcadeare three traceried windows opening into the court-room. Over theseis the front galile <strong>of</strong> the main ro<strong>of</strong>. The height <strong>of</strong> this gable from theterrace to the to}) <strong>of</strong> the stone finial surmounting it is 77 feet. luthis gable is a niche in which is placed a statue <strong>of</strong> Justice 8 feethigh, executed in Amherst stone. In the rear liuilding is anotherlarge entrance or doorway facing Union street. The main or clocktower is at the intersection <strong>of</strong> the front and rear buildings, amassivestructure 19 feet square, in which is one <strong>of</strong> Meneely k Co.'s bestbells, sweet in tone, and weighing 2,550 pounds. Above the belfryis the clock, the dials <strong>of</strong> which are <strong>of</strong> thick heavy ground glass 99inches in diameter. Above the gables the tower is surmounted by ashort spire or high ro<strong>of</strong>, all <strong>of</strong> stone to the finial, and this spire issurmounted by ornamental iron work. On the rear <strong>of</strong> the entirehuilding is a small turret 6^ feet square and 80 feet high, intended tocarry <strong>of</strong>f the vitiated air from the rooms <strong>of</strong> the building.The four entrance doorways are provided with handsomely panelledwalnut doors. The three doors facing Union street open into avestibule 12x38 feet. At each end <strong>of</strong> this vestibule are stairways to•the second story. The tiling for \hv floors was imported and furnishedby Sharpless k Watts, <strong>of</strong> Philadeli)liia.Opening from the corridors are the various county <strong>of</strong>fices. Com-


