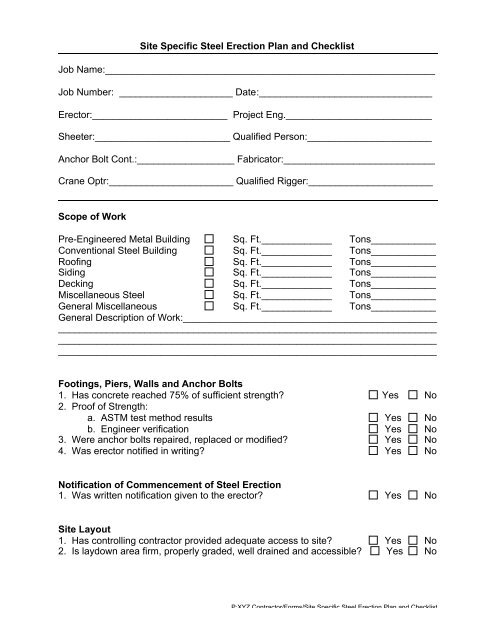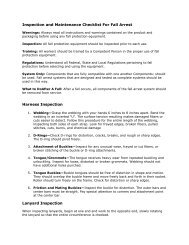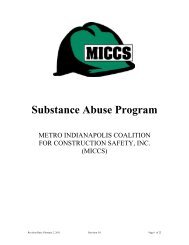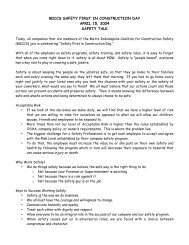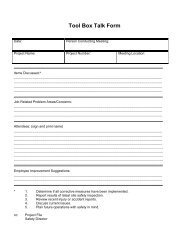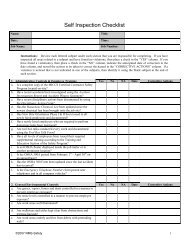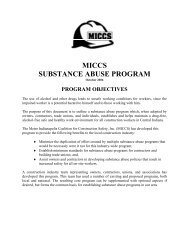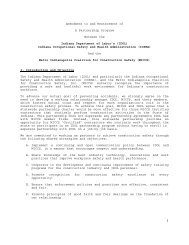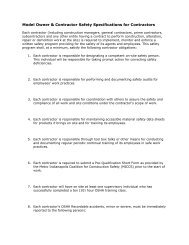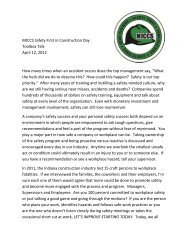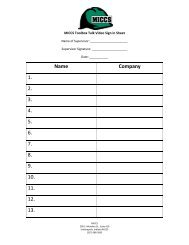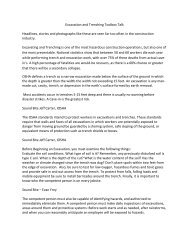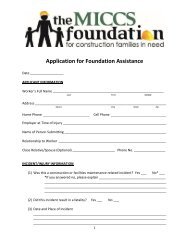Site Specific Steel Erection Plan and Checklist Job Name: Job Numbe
Site Specific Steel Erection Plan and Checklist Job Name: Job Numbe
Site Specific Steel Erection Plan and Checklist Job Name: Job Numbe
Create successful ePaper yourself
Turn your PDF publications into a flip-book with our unique Google optimized e-Paper software.
<strong>Site</strong> <strong>Specific</strong> <strong>Steel</strong> <strong>Erection</strong> <strong>Plan</strong> <strong>and</strong> <strong>Checklist</strong><strong>Job</strong> <strong>Name</strong>:_____________________________________________________________<strong>Job</strong> <strong>Numbe</strong>r: _____________________ Date:________________________________Erector:_________________________ Project Eng.___________________________Sheeter:_________________________ Qualified Person:_______________________Anchor Bolt Cont.:__________________ Fabricator:____________________________Crane Optr:_______________________ Qualified Rigger:_______________________Scope of WorkPre-Engineered Metal Building Sq. Ft._____________ Tons____________Conventional <strong>Steel</strong> Building Sq. Ft._____________ Tons____________Roofing Sq. Ft._____________ Tons____________Siding Sq. Ft._____________ Tons____________Decking Sq. Ft._____________ Tons____________Miscellaneous <strong>Steel</strong> Sq. Ft._____________ Tons____________General Miscellaneous Sq. Ft._____________ Tons____________General Description of Work:_________________________________________________________________________________________________________________________________________________________________________________________________________________________________________________________________Footings, Piers, Walls <strong>and</strong> Anchor Bolts1. Has concrete reached 75% of sufficient strength? Yes No2. Proof of Strength:a. ASTM test method results Yes Nob. Engineer verification Yes No3. Were anchor bolts repaired, replaced or modified? Yes No4. Was erector notified in writing? Yes NoNotification of Commencement of <strong>Steel</strong> <strong>Erection</strong>1. Was written notification given to the erector? Yes No<strong>Site</strong> Layout1. Has controlling contractor provided adequate access to site? Yes No2. Is laydown area firm, properly graded, well drained <strong>and</strong> accessible? Yes NoP:XYZ Contractor/Forms/<strong>Site</strong> <strong>Specific</strong> <strong>Steel</strong> <strong>Erection</strong> <strong>Plan</strong> <strong>and</strong> <strong>Checklist</strong>
Pre-Construction <strong>Site</strong> ConferenceHas a Pre-Construction <strong>Site</strong> Conference been held? Yes NoPlease list those attending_________________________________ __________________________________________________________________ __________________________________________________________________ __________________________________________________________________ __________________________________________________________________ __________________________________________________________________ __________________________________________________________________ __________________________________________________________________ _________________________________Sequence of <strong>Erection</strong> Activity1. Give a general sequence of erection activities: _______________________________________________________________________________________________________________________________________________________________________________________________________________________________________________2. Material delivery date:__________________________________________________3. How will activities be coordinated with other trades?______________________________________________________________________________________________________________________________________________________________________Cranes1. Crane Type:_________________________________________________________2. Crane Br<strong>and</strong>:________________________________________________________3. Crane Capacity:______________________________________________________4. How is the site prepared for the crane?________________________________________________________________________________________________________5. How many different locations will the crane have <strong>and</strong> where are they?____________________________________________________________________________________________________________________________________________________6. What is the path for overhead loads?_________________________________________________________________________________________________________7. How will employees be notified of overhead loads?_________________________________________________________________________________________________________________________________________________________________8. Are there any critical lifts? (75% of capacity or dual crane) Yes Noa. How many? ___________9. Describe critical lifts:___________________________________________________________________________________________________________________________________________________________________________________________10. Are lift permits attached for critical lifts? Yes No11. Are lift permits attached for all lifts over 5,000 lbs.? Yes NoP:XYZ Contractor/Forms/<strong>Site</strong> <strong>Specific</strong> <strong>Steel</strong> <strong>Erection</strong> <strong>Plan</strong> <strong>and</strong> <strong>Checklist</strong>
<strong>Steel</strong> <strong>Erection</strong> Activities / Procedures (give a description of the following items<strong>and</strong> how they will be performed)1. Temporary Bracing / Guying __________________________________________________________________________________________________________________________________________________________________________________2. Repair, Replacement or Modification of Anchor Bolts:_______________________________________________________________________________________________________________________________________________________________3. Columns / Beams (Joists or Purlins): ___________________________________________________________________________________________________________________________________________________________________________4. Connections:____________________________________________________________________________________________________________________________5. Decking:__________________________________________________________________________________________________________________________________________________________________________________________________6. Roofing:__________________________________________________________________________________________________________________________________________________________________________________________________7. Siding:____________________________________________________________________________________________________________________________________________________________________________________________________8. <strong>Steel</strong> Grating:______________________________________________________________________________________________________________________________________________________________________________________________9. H<strong>and</strong>rail or Miscellaneous Iron:________________________________________________________________________________________________________________________________________________________________________________Fall Protection (Please identify the Fall Protection procedures for the following tasks):1. <strong>Erection</strong> of vertical structural members JLG Lift / Tie-OffScissor Lift / GuardrailsVertical Lifeline / Harness <strong>and</strong> LanyardRetractable Lanyard / HarnessOther – Explain ___________________2. <strong>Erection</strong> Horizontal Structural Members JLG Lift / Tie-OffScissor Lift / GuardrailsVertical Lifeline / Harness <strong>and</strong> LanyardRetractable Lanyard / HarnessOther – Explain ___________________P:XYZ Contractor/Forms/<strong>Site</strong> <strong>Specific</strong> <strong>Steel</strong> <strong>Erection</strong> <strong>Plan</strong> <strong>and</strong> <strong>Checklist</strong>
3. Installation of Siding & Associated Insulation JLG Lift / Tie-OffScissor Lift / GuardrailsVertical Lifeline / Harness <strong>and</strong> LanyardRetractable Lanyard / HarnessOther – Explain ___________________4. Installation of Roofing & Associated Insulation JLG Lift / Tie-OffScissor Lift / GuardrailsVertical Lifeline / Harness <strong>and</strong> LanyardRetractable Lanyard / HarnessOther – Explain ___________________5. Installation of Decking JLG Lift / Tie-OffScissor Lift / GuardrailsVertical Lifeline / Harness <strong>and</strong> LanyardRetractable Lanyard / HarnessOther – Explain ___________________6. Unprotected Sides / Edges JLG Lift / Tie-OffScissor Lift / GuardrailsVertical Lifeline / Harness <strong>and</strong> LanyardRetractable Lanyard / HarnessOther – Explain ___________________7. Leading Edges JLG Lift / Tie-OffScissor Lift / GuardrailsVertical Lifeline / Harness <strong>and</strong> LanyardRetractable Lanyard / HarnessOther – Explain ___________________8. Holes JLG Lift / Tie-OffScissor Lift / GuardrailsVertical Lifeline / Harness <strong>and</strong> LanyardRetractable Lanyard / HarnessOther – Explain ___________________9. Wall Opening JLG Lift / Tie-OffScissor Lift / GuardrailsVertical Lifeline / Harness <strong>and</strong> LanyardRetractable Lanyard / HarnessOther – Explain ___________________10. Has fall protection training been documented? Yes No11. Is a competent person on-site at all times? Yes No12. Were fall protection systems designed by a Qualified Person? Yes NoFalling Object Protection1. Method for securing loose items aloft:_____________________________________________________________________________________________________________________________________________________________________________________________________________________2. Are all personnel wearing hardhats? Yes No3. Are erection areas properly barricaded? Yes NoP:XYZ Contractor/Forms/<strong>Site</strong> <strong>Specific</strong> <strong>Steel</strong> <strong>Erection</strong> <strong>Plan</strong> <strong>and</strong> <strong>Checklist</strong>
Hazardous Non-Routine Tasks1. Are <strong>Job</strong> Safety Analyses performed on all non-routine hazardous tasks? Yes No2. Attach JSA’s.Training Certification1. Are all personnel properly trained for performing steel erection activities? Yes No2. Are all personnel properly trained for the use of fall protection systems? Yes No3. Attach documentation of training.List of Qualified <strong>and</strong> Competent Persons1. Qualified Person for site specific erection plan:_____________________________________2. Qualified Person for fall protection system design:__________________________________3. Qualified Rigger:____________________________________________________________4. Crane Operator:_____________________________________________________________5. Crane Inspector:____________________________________________________________6. Fall Protection Competent Person:______________________________________________Emergency Rescue ProceduresSelf-Rescue Emergency Response Team ManbasketStair Tower 1 st Aid Trained Personnel HoistsAerial LiftsOtherComments: _____________________________________________________________________________________________________________________________________________________________________________________________________________________________________________________________________________________________________________________________________________________________________________________________________________________________________________________________Completed By:_____________________________________________ Date:______________Reviewed By:______________________________________________ Date:______________P:XYZ Contractor/Forms/<strong>Site</strong> <strong>Specific</strong> <strong>Steel</strong> <strong>Erection</strong> <strong>Plan</strong> <strong>and</strong> <strong>Checklist</strong>


