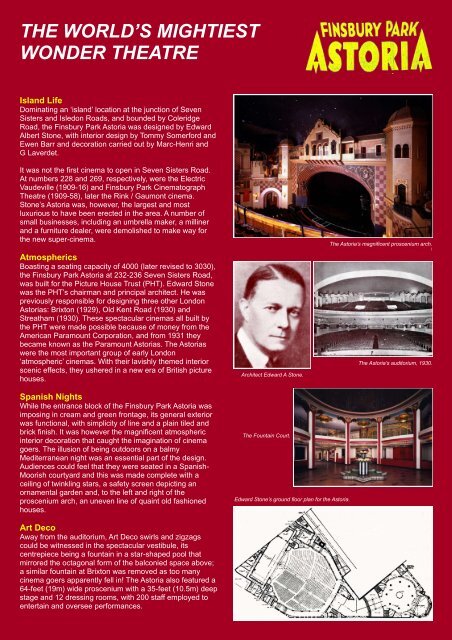(2013-08-08)-2013-Local-History-Astoria-Rainbow
(2013-08-08)-2013-Local-History-Astoria-Rainbow
(2013-08-08)-2013-Local-History-Astoria-Rainbow
You also want an ePaper? Increase the reach of your titles
YUMPU automatically turns print PDFs into web optimized ePapers that Google loves.
THE WORLD’S MIGHTIESTWONDER THEATREIsland LifeDominating an ‘island’ location at the junction of SevenSisters and Isledon Roads, and bounded by ColeridgeRoad, the Finsbury Park <strong>Astoria</strong> was designed by EdwardAlbert Stone, with interior design by Tommy Somerford andEwen Barr and decoration carried out by Marc-Henri andG Laverdet.It was not the first cinema to open in Seven Sisters Road.At numbers 228 and 269, respectively, were the ElectricVaudeville (1909-16) and Finsbury Park CinematographTheatre (1909-58), later the Rink / Gaumont cinema.Stone’s <strong>Astoria</strong> was, however, the largest and mostluxurious to have been erected in the area. A number ofsmall businesses, including an umbrella maker, a millinerand a furniture dealer, were demolished to make way forthe new super-cinema.AtmosphericsBoasting a seating capacity of 4000 (later revised to 3030),the Finsbury Park <strong>Astoria</strong> at 232-236 Seven Sisters Road,was built for the Picture House Trust (PHT). Edward Stonewas the PHT’s chairman and principal architect. He waspreviously responsible for designing three other London<strong>Astoria</strong>s: Brixton (1929), Old Kent Road (1930) andStreatham (1930). These spectacular cinemas all built bythe PHT were made possible because of money from theAmerican Paramount Corporation, and from 1931 theybecame known as the Paramount <strong>Astoria</strong>s. The <strong>Astoria</strong>swere the most important group of early London‘atmospheric’ cinemas. With their lavishly themed interiorscenic effects, they ushered in a new era of British picturehouses.Architect Edward A Stone.The <strong>Astoria</strong>’s magnificent proscenium arch.(The <strong>Astoria</strong>’s auditorium, 1930.Spanish NightsWhile the entrance block of the Finsbury Park <strong>Astoria</strong> wasimposing in cream and green frontage, its general exteriorwas functional, with simplicity of line and a plain tiled andbrick finish. It was however the magnificent atmosphericinterior decoration that caught the imagination of cinemagoers. The illusion of being outdoors on a balmyMediterranean night was an essential part of the design.Audiences could feel that they were seated in a Spanish-Moorish courtyard and this was made complete with aceiling of twinkling stars, a safety screen depicting anornamental garden and, to the left and right of theproscenium arch, an uneven line of quaint old fashionedhouses.The Fountain Court.Edward Stone’s ground floor plan for the <strong>Astoria</strong>.Art DecoAway from the auditorium, Art Deco swirls and zigzagscould be witnessed in the spectacular vestibule, itscentrepiece being a fountain in a star-shaped pool thatmirrored the octagonal form of the balconied space above;a similar fountain at Brixton was removed as too manycinema goers apparently fell in! The <strong>Astoria</strong> also featured a64-feet (19m) wide proscenium with a 35-feet (10.5m) deepstage and 12 dressing rooms, with 200 staff employed toentertain and oversee performances.


