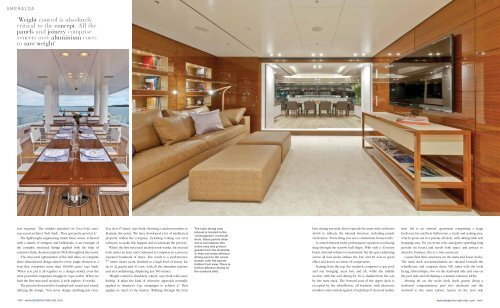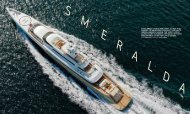Smeralda's - Vain Interiors
Smeralda's - Vain Interiors
Smeralda's - Vain Interiors
You also want an ePaper? Increase the reach of your titles
YUMPU automatically turns print PDFs into web optimized ePapers that Google loves.
smeraldasmeralda‘Weight control is absolutelycritical to the concept. All thepanels and joinery compriseveneers over aluminium coresto save weight’was required. ‘The welders practised on Coca-Cola cans,’says naval architect Nick Stark. ‘They got pretty good at it.’The lightweight engineering inside these masts, achievedwith a matrix of stringers and bulkheads, is an example ofthe complex structural design applied with the help ofextensive finite element analysis (FEA) throughout the vessel.‘The structural optimisation of the hull relies on completethree-dimensional design data for every single element in aboat that comprises more than 100,000 parts,’ says Stark.‘When you put it all together in a design model, even themost powerful computers struggle to cope with it. When webuilt the first structural analysis, it took eight to 10 weeks.’The process then involves looping back round and round,refining the design. ‘You never design anything just once.You do it 47 times,’ says Stark choosing a random number toillustrate the point. ‘We have developed a lot of intellectualproperty within the company, including writing our ownsoftware, to make this happen and to automate the process.’Where the first structural analysis took weeks, the secondtook under an hour and continued to compress in a processrepeated hundreds of times. The result is a performance77 metre motor yacht, finished to a high level of luxury forup to 22 guests and 16 crew, with all the attendant systemsand air-conditioning, displacing just 560 tonnes.‘Weight control is absolutely critical,’ says Stark with somefeeling. ‘It takes the kind of obsessive approach normallyapplied to America’s Cup campaigns to achieve it.’ Thatapplies as much to the interior. Walking through the boatThe main dining area(above) is located in the‘wintergarden’ on the aftdeck. Glass panels slideout to encompass thisentire area and protectguests from the elements,or they can enjoy alfrescodining open to the oceanbreeze, with the panelshidden from view. There isfurther alfresco dining onthe sundeck (left)later during sea-trials, Krass spreads his arms wide and turnsslowly to indicate the internal structure, including panelsand joinery. ‘Everything you see is aluminium honeycomb.’A central element in the performance equation is reducingdrag through the narrow hull shape. With only a 10 metrebeam, internal volume is constrained, but the space planningacross all four decks utilises the fore and aft axis to goodeffect and leaves no sense of compromise.Starting from the top, the sundeck comprises a spa pooland sun lounging areas fore and aft, while the middlesection, with bar and dining for 10, is shaded from the sunby the mast stack. The forward part of the upper deck isoccupied by the wheelhouse, all business, with electronicmonitors and controls against a backdrop of charcoal leathertrim. Aft is an owners’ apartment comprising a hugebedroom, his and hers bathrooms, a study and seating area,which opens out to a private aft deck, with dining table andlounging area. For an owner who anticipates spending longperiods on board and needs both space and privacy toattend to business, this is a true sanctuary.Guests find their sanctuary on the main and lower decks.The main deck accommodations are situated beneath thewheelhouse and comprise three VIP suites with the bedsfacing athwartships, two on the starboard side and one onthe port side and all sharing a common entrance lobby.Moving aft on the main deck leads guests along astarboard companionway past two dayheads and thestairwell to the main saloon. Across on the port side www.boatinternational.comwww.boatinternational.com



