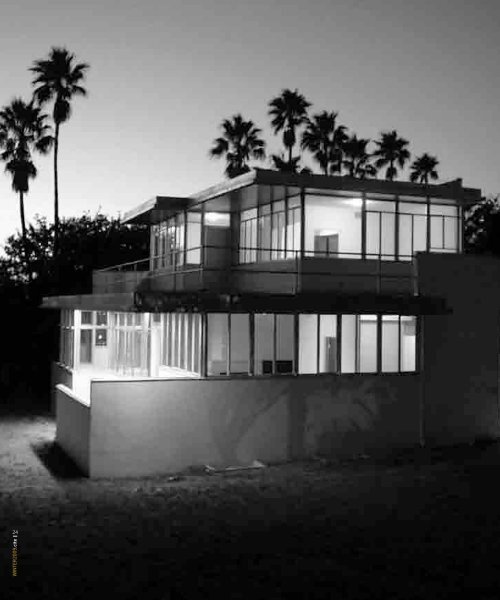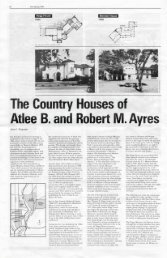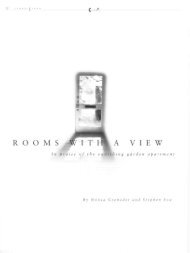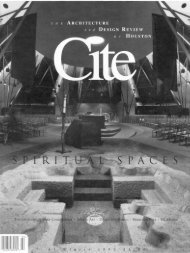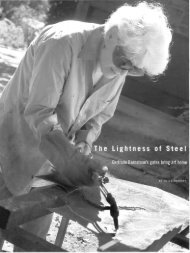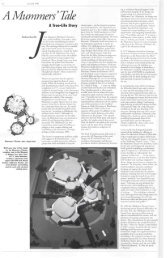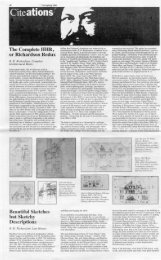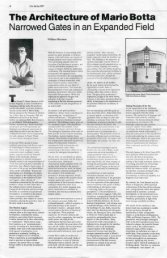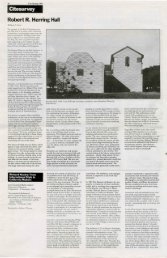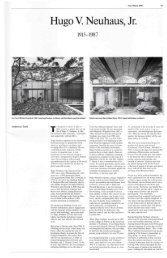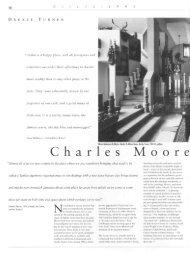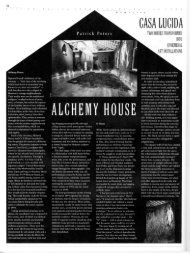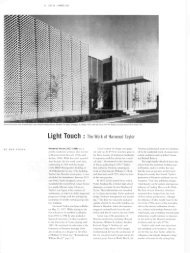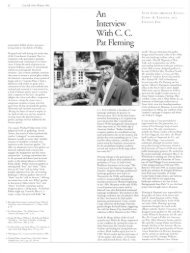A Daring Rescue
A Daring Rescue
A Daring Rescue
- No tags were found...
You also want an ePaper? Increase the reach of your titles
YUMPU automatically turns print PDFs into web optimized ePapers that Google loves.
24WINTER2009.cite
26WINTER2009.citein 1937 to the designs ofrenown architect RichardNeutra (1892-1970) for a PanAmerican Airlines pilot, the George Kraigher housewas Neutra’s first residential design erected outsideof California. Neutra, a Viennese immigrant, whomoved across the Atlantic with hopes of exploring thepossibilities of modern design, settled in Los Angelesin 1925. A prolific writer and one of SouthernCalifornia’s most celebrated residential architects,Neutra designed the Kraigher House during a periodwhen his practice was flourishing. It is the onlyexample of his single-family homes in Texas, and thefirst International Style house built in the state.The project was completed for the sum of $5,000under the supervision and management of localBrownsville contractor A. W. Neck and architectFrank L. Godwin. Neutra himself did not actuallyvisit the Brownsville site until 1951. “Architectureby remote control” was how he described his limitedsite supervision of the Miller House construction inPalm Springs in 1937, which also aptly describes hisrelationship to the Kraigher House job.Neutra’s client, George Kraigher (1891-1984), wasa highly successful pilot and Pan American Airwaysexecutive who happened to see a Neutra home as hewas flying into southern California. He contactedthe architect to design a modern house for his newLower Rio Grande Valley residence. Brownsville,just under an hour’s flight from Mexico City and2,301 air miles from the Panama Canal, openedan aviation gateway to Latin America during thelate 1920s. Pan Am leasedthe airport, changing thename to Brownsville-PanAmerican Airport in 1929,and established its WesternDivision headquartersthere three years later.Kraigher, the chief pilotand operations managerof the division, perfectedinstrument flight techniquesand land approach patterns on the mountainousair routes south of the border before returning tothe northeast in 1946. (He would later commissionNeutra again for another home.) Pan Am remaineda strong presence in the city until the early 1960s,when it relocated its Western Division headquartersto Miami.The house, however, deteriorated more quicklythan Brownville’s place in aviation history. Therewere two subsequent owners following Kraigher’sdeparture. On his only visit to the house, fourteenyears after it was completed, Neutra was upset bycracks in the stucco and unsympathetic changes tothe original interior design. The subsequent use ofthe house as a rental property beginning in the 1970sand encroaching development further advanced itsincreasing disrepair. Strip malls, restaurants, andNear collapse after years of neglect, squatting, and water damage, Preservation Texasand the National Trust named the Kraigher House to their “most endangered” list in 2004.apartments transformed the country landscape,and by the early 1990s, the building was in direcondition and only six acres remained of the onceexpansive site.Although the National Trust for HistoricPreservation called attention to the plight of theKraigher House as early as 1992 (as did Cite in 1993),it was Ambrosio Villarreal, Jr., the ardent founder ofPreservation Brownsville, who took up the cause ofsaving the Kraigher House in the mid 1990s. Historicpreservation efforts focused on the conservation ofnineteenth-century buildings had enjoyed popularsupport in the border city since the 1970s. Villarrealset out to educate the public and municipal officialsabout the value of the Kriagher House. Due tohis persistent lobbying and persuasion, the City ofBrownsville purchased the house and a third of itssix-acre site in 1999 in order to avoid its demolition.A fence was erected to protect the property fromInterior restorationincluded replicationof Masonite built-infurniture.
%+-')':$&04;)!"#$%&'()#%18%'!vagrants, yet the house remained untouched. Thecity’s inability to begin rehabilitation led bothPreservation Texas and the National Trust to namethe Kraigher House to their “most endangered” listsin 2004, again as a result of Villarreal’s efforts. In late2005, the city signed a 99-year lease agreement for theamount of one dollar with the University of Texas,Brownsville/Texas Southmost College, enabling theuniversity to begin restoration. Dr. Juliet V. García,president of UTB/TSC, and Dr. José G. Martín, theuniversity’s provost, were instrumental in supportingthe rescue of the Kraigher House.Enter Lawrence V. Lof. Though he is assistantprofessor of biology at the UTB/TSC, Lof hasreinvented himself as a historic building conservatorand the university’s historic rehabilitation manager.Since 1998, he has restored four historic propertiesin Brownsville for use by the university. Studentswere integral to the success and completion ofthese projects; a Historic Rehabilitation Practicumevolved from this work and now provides studentsin the Industrial Technology Department hands-onexperience with historic restoration construction. Lofrecognized that conserving the severely deterioratedhouse and maintaining the integrity of Neutra’sdesign were no small tasks.“Every window pane was broken; all of thebuilt-in furniture was stripped; the brass finisheson the windows and the copper pipes were takenand sold by trespassers,” says Lof. Prior to the city’sacquisition of the property it was used as a shelterby vagrants, numerous fires throughout the 1990shad caused severe damage to the roof. In 2006, whenwork began, it had been exposed to the elements forseven years, exacerbating the already deterioratedcondition.Because moisture damage to the base of the woodframe was acute, the house’s structural shell wasbeing held together largely by the stucco exteriorfinish. Work began with an emergency structuralstabilization and replacement of the partially burnedroofs. Lof emphasizes that throughout the processhis goal was to follow the Secretary of the Interior’sStandards for Rehabilitation and save as much of theoriginal fabric as possible.“We had to rebuild the roof and all of the interiorelements. The structure, steel casement frames,and exterior stucco however are largely the originalmaterials,” explains Lof.Unlike many of Neutra’s projects, photographicdocumentation of the Kraigher House was scarce;the team had one historic image. They were unableto locate the questionnaire Neutra sent to all of hisclients, but the letters between Neutra and Kraigher,preserved in the Neutra archives at the University ofCalifornia, Los Angeles, proved to be invaluable.“Their correspondence detailed the constructionprocess: from Kraigher’s requests for modificationsto the original one-story design and his desire to closein the screened porch to the colors and textiles ofthe interior finishes,” says Lof. The documentationanswered many of the questions for the team, butdid not reveal distinctions between the drawings andthe as-built conditions. “We noticed that often Neckmade adjustments to maintain the lines, especially inthe interior spaces. The windows for example wereSITED ON A SIX-ACRE LOTalong a resaca, an ox-bow lake, on thenorthern outskirts of Brownsville, theKraigher House is a two-story woodframe structure faced with cementstucco. A raised foundation lifts thefirst floor approximately five feet abovethe sloping site. The compact L-shapedplan opens to the south and was finishedon the interior with Masonite built-infurniture.Typical of Neutra’s work, the house ispositioned to take advantage of the climateand views of the landscape, blurring theboundaries between the interior andexterior while maximizing comfort. Theribbons of casement windows on the firstand second floors open the interior spacesto the Gulf breeze. Passive solar designinvolves blocking the sun with wide eaves,into which rising heat is pulled throughvents. Exterior lighting, recessed in theeaves, creates privacy screens by obscuringevening and nighttime views of the interiorof the house while eliminating reflectionson the interior.27WINTER2009.cite
First floor plan drawnfor the renovation.28WINTER2009.citelarger than all notes stated. We remained true to anyof the as-built modifications. With this house, andNeutra in general, it was all about the lines.”is the case with many early and midcenturymodern structures, missingmaterials and hardware are no longerproduced. Reconstruction and replacement wererequired for the roof and ventilation systems, aswell as the interior finishes. A manufacturer inMonterrey, Mexico supplied the rolled steel for thereplication of the original crimped gutters and a localcompany formed the breaks to replicate the soffit.Small fragments of the wood louvers for ventilationand the textured glass diffusers of exterior recessedlighting provided enough information for Lof’s teamto rebuild these features. The wood strips in thesoffit allow heat to rise up the face of exterior wallsapproximately two feet to a horizontal screen wherethe air escapes. This detail, along with the numeroustransoms and windows, responded to the humidheat of Brownsville by allowing air to circulatethroughout the house, although the rehabilitationadded a central air-conditioning system.“On the interior we were able to replicate theoriginal polished Masonite panels for the builtinfurniture and sliding doors where Neutra hadoriginally specified them,” said Lof. “The hardwarefor the casement windows, however, is no longerproduced. We left fixed panes in the casements untila later date when more resources are available toreproduce the hardware.”In the bathrooms, the original cast-iron tubsremained, as did some of the white subway tiles.The red paint of the downstairs bathroom and thegreen finish of the upstairs bathroom walls were bothnoted in the correspondence. The red interiors ofcabinets were also discussed in Neutra’s letters andconfirmed by the paint samples taken on site. On theexterior, numerous areas of the stucco were repairedas needed; the entire surface was then painted white,as it had been originally. The steel casement windowswere also painted an aluminum color as specifiedin 1937.“Lof’s team went to great lengths to find8!*5-%6*9(6%&(5/:/,*
Lawrence Lof, left, with students fromthe University of Texas Brownsville,standing under the eaves of theKraigher House after completion of therenovation in 2008.George Kraigher, left, “Arrivingfrom Los Angeles in our firstDouglas”.Reclad in brick in the 1950s, the originalterrazzo-faced fireplace was restored.by Stephen Fox3&*%)%+$&&)-506&';)!"#$%&'()#%18%'!


