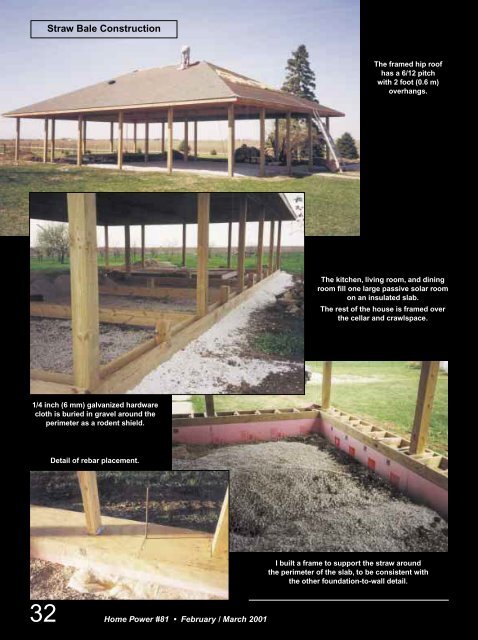2001 Jon Haeme - Baubiologie
2001 Jon Haeme - Baubiologie
2001 Jon Haeme - Baubiologie
- No tags were found...
Create successful ePaper yourself
Turn your PDF publications into a flip-book with our unique Google optimized e-Paper software.
Straw Bale ConstructionThe framed hip roofhas a 6/12 pitchwith 2 foot (0.6 m)overhangs.The kitchen, living room, and diningroom fill one large passive solar roomon an insulated slab.The rest of the house is framed overthe cellar and crawlspace.1/4 inch (6 mm) galvanized hardwarecloth is buried in gravel around theperimeter as a rodent shield.Detail of rebar placement.I built a frame to support the straw aroundthe perimeter of the slab, to be consistent withthe other foundation-to-wall detail.32 Home Power #81 • February / March <strong>2001</strong>


