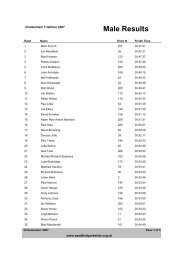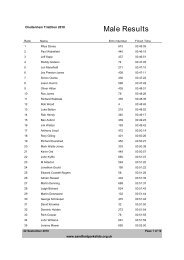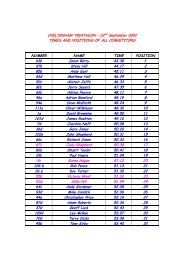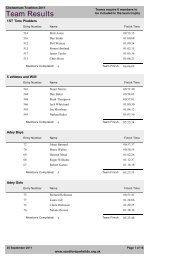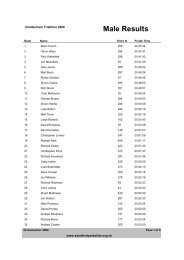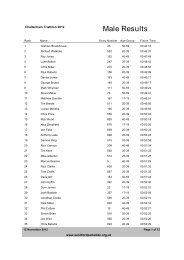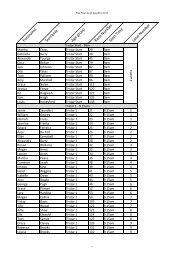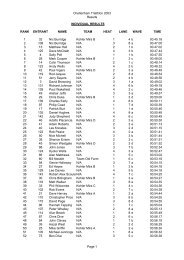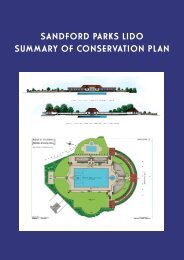heritage leaflet.pdf - Sandford Parks Lido
heritage leaflet.pdf - Sandford Parks Lido
heritage leaflet.pdf - Sandford Parks Lido
You also want an ePaper? Increase the reach of your titles
YUMPU automatically turns print PDFs into web optimized ePapers that Google loves.
<strong>heritage</strong> <strong>leaflet</strong>.qxp 19/06/2007 09:20 Page 9Other lidos, such as the pools built by London County Council between 1937 and 1939, werebuilt as tightly-enclosed groups in the latest architectural style. Others, such as theInternational Modern style Saltdean <strong>Lido</strong> in Brighton, are noted for their individuallyremarkable buildings, whilst some are located in park landscapes.The drawings of August 1934 show how the Borough Engineer, Gould Marslandapproached the design of the lido, and its links via a now-closed entrance to the newlyopenedplaying ground at <strong>Sandford</strong> Park. The buildings embrace in curved quadrants boththe north and south ends of the site. They comprise a main south entrance with ticket office,turnstiles and flanking changing cubicles and toilets, and a café and flanking open-sided loggiasopposite.The focal point of the overall design is the pool, its length (165 feet, just over 50 metres)conforming to the standards then promoted by the Amateur Swimming Association.Considerable thought was given to the patterns of circulation and movement around thepool. The bather would move from the main entrance and ticket office to change in theoutside cubicles and take their basket of clothing to the basket store (now the heated changingrooms) to hand to an attendant. Following their swim bathers would walk around therear of the toilet blocks to a collection hatch where another attendant returned their basketof clothing and the walkway lead them back to the outdoor cubicles. Consideration was alsogiven to the segregation of the bather and spectator, both in respect of the toilet and washroomfacilities, and the careful design of low stone walls separating the swimmers from apedestrian area, which flows from the main entrance to the café. The main formal axis ofthe design, indeed, passes from the main entrance through the fountain, which originallyserved to aerate and purify the water, andalong the centre of the pool to the centralpoint of the café pavilion at the otherend. A small children's pool within thenorthern enclosure (adjoining the park)was added in May 1936. As the photographsof page 11 show, this wasaccessed from <strong>Sandford</strong> Park, whereasnow the park and pool are effectivelyseperated.The café, which was opened in 1936, survivesessentially as it was designed, with acentral café flanked by open-fronted loggiasor terraces that over look the pool. Itwas enlarged at a later design stage -already sketched in this drawing - and theinterior was remodelled in the 1980s.Proposed layout of Cafe 1934 8



